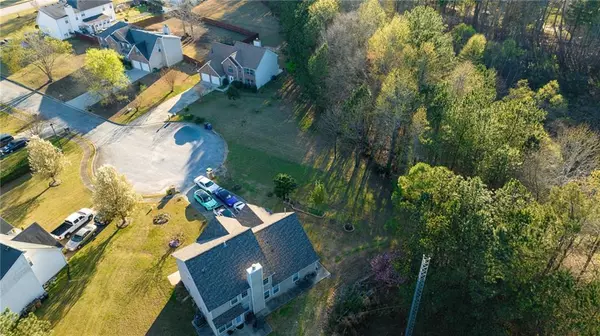$340,000
$359,000
5.3%For more information regarding the value of a property, please contact us for a free consultation.
4 Beds
3.5 Baths
2,454 SqFt
SOLD DATE : 05/31/2024
Key Details
Sold Price $340,000
Property Type Single Family Home
Sub Type Single Family Residence
Listing Status Sold
Purchase Type For Sale
Square Footage 2,454 sqft
Price per Sqft $138
Subdivision Deer Crossing
MLS Listing ID 7356714
Sold Date 05/31/24
Style Traditional
Bedrooms 4
Full Baths 3
Half Baths 1
Construction Status Resale
HOA Fees $100
HOA Y/N Yes
Originating Board First Multiple Listing Service
Year Built 2004
Annual Tax Amount $1,545
Tax Year 2023
Lot Size 0.413 Acres
Acres 0.4132
Property Description
Welcome to this charming 3 sides brick home boasting a two story living / family room adorned with a cozy fireplace, perfect for gatherings and relaxation. This home offers 4 bedrooms and 3.5 baths rooms. Perfect for in-law suit or a room-mate. One master and a full bathroom on the First floor Featuring a double Vanity, Separate Tub and shower another master bedroom and a full bathroom on the upper level. Two additional spacious bedrooms and a bathroom provide ample space for family and guests. A half bath on the First for guest. Separate dinning room, Eat in area. An inviting Kitchen with granite Counter Top, all New Stainless Steel Appliances. New HVAC, Heater, New Roof and a New Garage Door Opener makes this Home like a Brand New Home No Worries for Buyer for for several Years. A large back yard for provide endless possibilities for outdoor enjoyment and entertainment. A one year Home warranty and one year of Termite Bond also come with this beautiful home. This home also seats on a Clu se sac providing more space for parking and children out door play. Home appraised for more than the asking price, Appraisal reports may be provided upon request.
Location
State GA
County Clayton
Lake Name None
Rooms
Bedroom Description Double Master Bedroom,In-Law Floorplan,Master on Main
Other Rooms None
Basement None
Main Level Bedrooms 1
Dining Room Dining L, Open Concept
Interior
Interior Features Crown Molding, Double Vanity, Entrance Foyer, Entrance Foyer 2 Story, High Ceilings 9 ft Lower, High Ceilings 9 ft Main, High Ceilings 9 ft Upper
Heating Central, Electric, Forced Air, Natural Gas
Cooling Ceiling Fan(s), Central Air, Electric Air Filter
Flooring Carpet, Ceramic Tile, Hardwood
Fireplaces Number 1
Fireplaces Type Family Room
Window Features Wood Frames
Appliance Disposal, Electric Water Heater, Gas Cooktop, Gas Water Heater
Laundry Lower Level
Exterior
Exterior Feature Private Yard, Private Entrance
Parking Features Garage
Garage Spaces 2.0
Fence None
Pool None
Community Features Homeowners Assoc, Near Schools, Near Shopping, Restaurant, Other
Utilities Available Cable Available, Electricity Available, Natural Gas Available, Phone Available, Sewer Available, Underground Utilities, Water Available
Waterfront Description None
View Other
Roof Type Shingle
Street Surface Concrete,Paved
Accessibility None
Handicap Access None
Porch None
Private Pool false
Building
Lot Description Back Yard, Cul-De-Sac
Story Two
Foundation Slab
Sewer Public Sewer
Water Public
Architectural Style Traditional
Level or Stories Two
Structure Type Brick 3 Sides,Brick Front
New Construction No
Construction Status Resale
Schools
Elementary Schools Suder
Middle Schools Mundys Mill
High Schools Jonesboro
Others
Senior Community no
Restrictions false
Tax ID 06031C A038
Ownership Fee Simple
Acceptable Financing Owner Second
Listing Terms Owner Second
Special Listing Condition None
Read Less Info
Want to know what your home might be worth? Contact us for a FREE valuation!

Our team is ready to help you sell your home for the highest possible price ASAP

Bought with Berkshire Hathaway HomeServices Georgia Properties
"My job is to find and attract mastery-based agents to the office, protect the culture, and make sure everyone is happy! "






