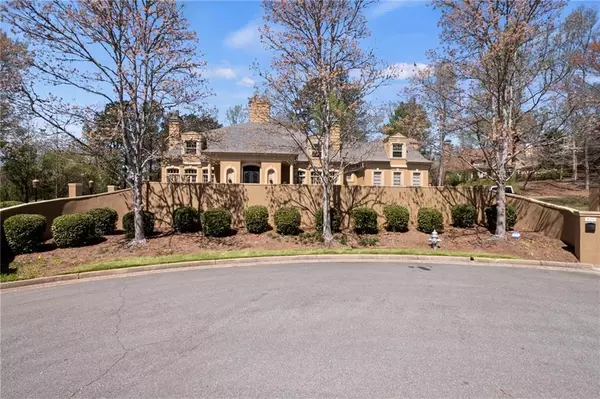$1,550,000
$1,600,000
3.1%For more information regarding the value of a property, please contact us for a free consultation.
6 Beds
8.5 Baths
6,615 SqFt
SOLD DATE : 06/07/2024
Key Details
Sold Price $1,550,000
Property Type Single Family Home
Sub Type Single Family Residence
Listing Status Sold
Purchase Type For Sale
Square Footage 6,615 sqft
Price per Sqft $234
Subdivision Thornhill
MLS Listing ID 7363921
Sold Date 06/07/24
Style European
Bedrooms 6
Full Baths 8
Half Baths 1
Construction Status Resale
HOA Fees $1,850
HOA Y/N Yes
Originating Board First Multiple Listing Service
Year Built 1993
Annual Tax Amount $16,630
Tax Year 2023
Lot Size 1.590 Acres
Acres 1.59
Property Description
Gorgeous! Perfect for entertaining. Oversized 1½ acre lot in Thornhill swim/tennis community. Nearby amenities include Atlanta Athletic Club, Wesleyan School, The Forum, in addition to great restaurants and shopping.
Primary suite on the main with inlaid hardwood floors, dual vanity, soaking tub, large shower with frameless glass door, walk-in closets. Hand painted accents throughout home, extra details, built-ins, marble floors in Great Room and Living Room.
Eat-in kitchen with fireplace, breakfast bar, custom cabinets, quartz counters, and stainless appliances. Large Great room with vaulted ceilings, FP, access to deck, and floor-to-ceiling windows to allow for plenty of natural light!
The upper-level features 4 spacious bedrooms, perfect for guests and large families. 4 bathrooms, with custom tile, glass shower doors, cultured marble counters, and common area upstairs that makes a perfect game room/playroom.
The lower level offers a daylight finished basement. Basement features wine cellar, home gym, sauna, family room, media room, storage, kitchen, and bathrooms. Perfect for in-law suite, teen suite, or home office with private terrace entrance. Cul-de-sac lot with mature trees, professional landscape, stunning pool with hot tub, fence, retaining walls, patio, large deck for grilling and hosting guests, outdoor fireplace. This is a perfect place to unwind or celebrate with family and friends!
Come make this home yours! You will love the space, location, and community!
Location
State GA
County Fulton
Lake Name None
Rooms
Bedroom Description In-Law Floorplan,Master on Main,Oversized Master
Other Rooms None
Basement Daylight, Finished, Full, Walk-Out Access
Main Level Bedrooms 1
Dining Room Separate Dining Room
Interior
Interior Features Crown Molding, His and Hers Closets, Sauna, Walk-In Closet(s), Wet Bar
Heating Central
Cooling Central Air
Flooring Carpet, Hardwood, Marble
Fireplaces Number 6
Fireplaces Type Basement, Family Room, Keeping Room, Outside
Window Features Double Pane Windows,Window Treatments
Appliance Dishwasher, Disposal, Gas Cooktop
Laundry Laundry Room, Main Level
Exterior
Exterior Feature Private Yard
Parking Features Garage Faces Side
Fence Brick
Pool Fenced, In Ground, Private
Community Features Clubhouse, Guest Suite, Homeowners Assoc, Near Schools, Near Shopping, Pickleball, Pool, Tennis Court(s)
Utilities Available Cable Available, Electricity Available, Natural Gas Available, Sewer Available, Underground Utilities
Waterfront Description None
View Pool
Roof Type Shingle
Street Surface Paved
Accessibility Accessible Kitchen
Handicap Access Accessible Kitchen
Porch Patio
Private Pool true
Building
Lot Description Cul-De-Sac, Private
Story Three Or More
Foundation Slab
Sewer Public Sewer
Water Public
Architectural Style European
Level or Stories Three Or More
Structure Type Synthetic Stucco
New Construction No
Construction Status Resale
Schools
Elementary Schools Medlock Bridge
Middle Schools Autrey Mill
High Schools Johns Creek
Others
Senior Community no
Restrictions false
Tax ID 11 073400190215
Special Listing Condition None
Read Less Info
Want to know what your home might be worth? Contact us for a FREE valuation!

Our team is ready to help you sell your home for the highest possible price ASAP

Bought with Redfin Corporation
"My job is to find and attract mastery-based agents to the office, protect the culture, and make sure everyone is happy! "






