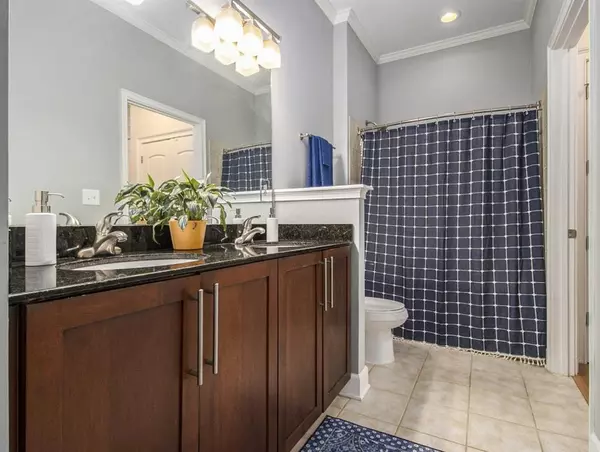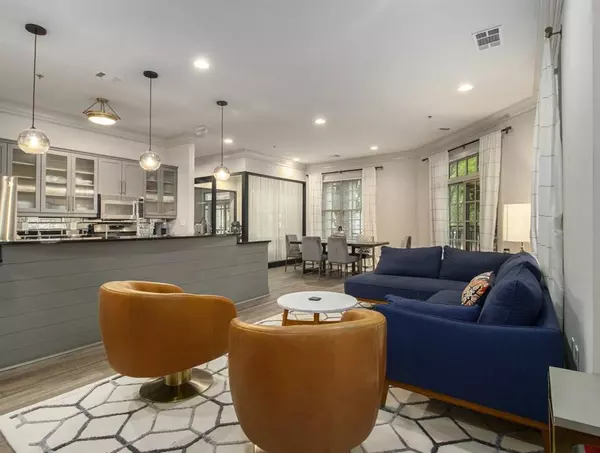$330,000
$325,000
1.5%For more information regarding the value of a property, please contact us for a free consultation.
1 Bed
1 Bath
831 SqFt
SOLD DATE : 06/05/2024
Key Details
Sold Price $330,000
Property Type Condo
Sub Type Condominium
Listing Status Sold
Purchase Type For Sale
Square Footage 831 sqft
Price per Sqft $397
Subdivision Piedmont Crest
MLS Listing ID 7379952
Sold Date 06/05/24
Style Mid-Rise (up to 5 stories)
Bedrooms 1
Full Baths 1
Construction Status Resale
HOA Fees $426
HOA Y/N Yes
Originating Board First Multiple Listing Service
Year Built 1930
Annual Tax Amount $3,229
Tax Year 2023
Lot Size 827 Sqft
Acres 0.019
Property Description
Piedmont Park Living at its finest! Offering an unparalleled blend of comfort and convenience, this stunning condo offers one of the Largest One-Bedroom Floorplans, and opens directly up to Piedmont Park. Upon entering, you'll be greeted by a modern Kitchen adorned with Granite Countertops, Stainless Steel Appliances, and a convenient Breakfast Bar, perfect for casual dining or entertaining guests. Hardwood Floors guide you seamlessly into the Dining Room, creating an inviting atmosphere for gatherings. Continue into the light-filled Family Room, where you'll find access to the First Private Balcony, offering breathtaking views of the City Skyline. The Owner's Suite is a sanctuary of its own, boasting an Additional Private Balcony, Dual Closets (including a Generously Sized Walk-In), and an Ensuite Bathroom with Dual Vanities for added luxury. With In-Unit Laundry and a Covered, Deeded Parking Spot, this condo offers Rare Intown Amenities for your convenience. And that's not all - you'll also find Onsite Property Management, a Well-Equipped Gym, and a charming Community Room. Plus, for out-of-town guests, there's a Rentable Guest Suite available. Situated in a PRIME Location just STEPS to Piedmont Park, as well as Shopping, Dining, Entertainment, and everything else that Midtown has to offer!
Location
State GA
County Fulton
Lake Name None
Rooms
Bedroom Description Other
Other Rooms None
Basement None
Main Level Bedrooms 1
Dining Room Open Concept
Interior
Interior Features Double Vanity, High Ceilings 9 ft Main, High Speed Internet, His and Hers Closets, Walk-In Closet(s), Other
Heating Central, Electric
Cooling Ceiling Fan(s), Central Air
Flooring Carpet, Ceramic Tile, Hardwood
Fireplaces Type None
Window Features None
Appliance Dishwasher, Disposal, Dryer, Gas Oven, Gas Range, Microwave, Refrigerator, Washer
Laundry Laundry Room
Exterior
Exterior Feature Balcony, Other
Parking Features Assigned, Covered, Garage, Underground
Garage Spaces 1.0
Fence None
Pool None
Community Features Clubhouse, Fitness Center, Gated, Guest Suite, Homeowners Assoc, Near Beltline, Near Public Transport, Near Schools, Near Shopping, Near Trails/Greenway, Sidewalks, Street Lights
Utilities Available Other
Waterfront Description None
View City, Other
Roof Type Composition
Street Surface Paved
Accessibility None
Handicap Access None
Porch None
Private Pool false
Building
Lot Description Landscaped, Level
Story One
Foundation Slab
Sewer Public Sewer
Water Public
Architectural Style Mid-Rise (up to 5 stories)
Level or Stories One
Structure Type Brick 4 Sides
New Construction No
Construction Status Resale
Schools
Elementary Schools Springdale Park
Middle Schools David T Howard
High Schools Midtown
Others
HOA Fee Include Insurance,Maintenance Grounds,Maintenance Structure,Pest Control,Termite,Trash
Senior Community no
Restrictions true
Tax ID 17 010600093770
Ownership Condominium
Financing no
Special Listing Condition None
Read Less Info
Want to know what your home might be worth? Contact us for a FREE valuation!

Our team is ready to help you sell your home for the highest possible price ASAP

Bought with Coldwell Banker Realty
"My job is to find and attract mastery-based agents to the office, protect the culture, and make sure everyone is happy! "






