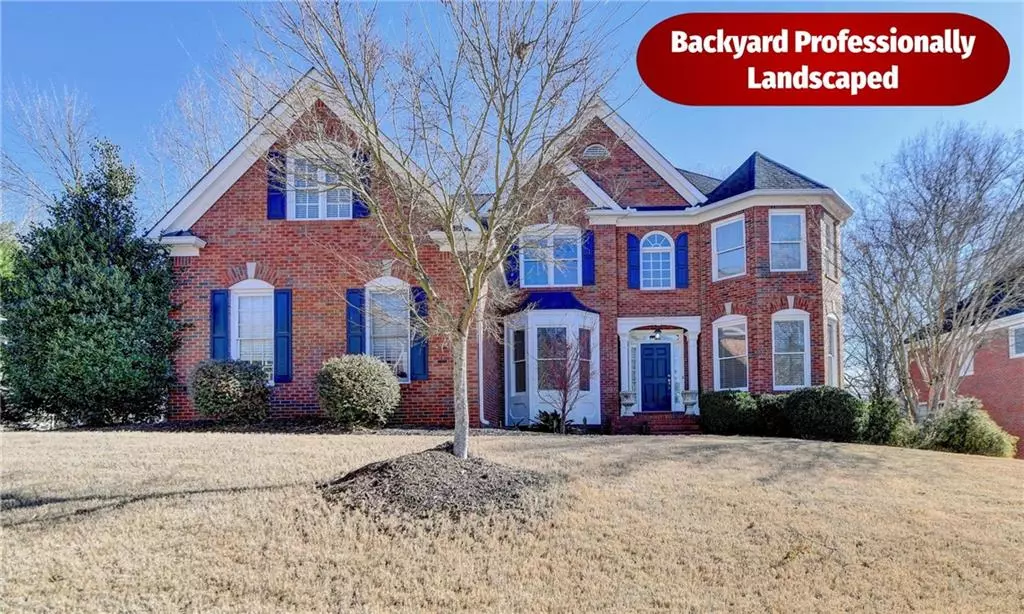$610,000
$619,000
1.5%For more information regarding the value of a property, please contact us for a free consultation.
5 Beds
3 Baths
3,478 SqFt
SOLD DATE : 06/06/2024
Key Details
Sold Price $610,000
Property Type Single Family Home
Sub Type Single Family Residence
Listing Status Sold
Purchase Type For Sale
Square Footage 3,478 sqft
Price per Sqft $175
Subdivision Hamilton Mill - A Hm T
MLS Listing ID 7325443
Sold Date 06/06/24
Style Traditional
Bedrooms 5
Full Baths 3
Construction Status Resale
HOA Fees $1,125
HOA Y/N Yes
Originating Board First Multiple Listing Service
Year Built 1998
Annual Tax Amount $5,592
Tax Year 2023
Lot Size 0.370 Acres
Acres 0.37
Property Description
Spacious 5 bedroom 3 bath home (3,478 sq ft) with a 3-car garage and an unfinished daylight basement with lights and outlets in all rooms and already stubbed for a bathroom (~1514 sq ft). This cozy home enjoys an open floor plan with natural lighting, perfect for a growing family or those who value extra space. This stylish home is located in the highly sought after Hamilton Mill Community with beautifully refinished hardwood floors and new carpet (2024).
Upon entering the two-story foyer, there is a large room to the right suitable for an office, music room, or playroom. To the left is a formal dining room with an elegant tray ceiling. The gorgeous Chef's kitchen with white cabinets, tile backsplash, and marble countertops seamlessly flows into the two-story Great Room which has a lovely coordinating gas fireplace and creates an ideal space for entertaining family and friends. A sizable guest bedroom with full bath and laundry room complete the main level.
Upstairs, the elegant Master Suite offers comfort and style with a tray ceiling, gas fireplace, sitting area, separate vanities, Jacuzzi tub, separate shower with glass door, his/hers closets and an additional flex space off the huge walk-in closet ideal for an office or a gym. Additionally, there are 3 generously sized bedrooms and a full bath.
The house sits on .37 acres in between two cul-de-sacs with a fenced backyard, large deck, playset, and trampoline. This charming home located in the Hamilton Mill Community offers access to two resort-style pools, a competitive swim team, golf course, clubhouse that can be rented for special events, tennis courts, playgrounds, sand volleyball, basketball courts, pickleball and a fitness center. In addition to the luxurious amenities package, the award-winning Mill Creek district schools and convenience to I-85, shopping, and dining make this neighborhood an excellent choice.
Location
State GA
County Gwinnett
Lake Name None
Rooms
Bedroom Description Oversized Master
Other Rooms None
Basement Bath/Stubbed, Daylight, Exterior Entry, Full, Unfinished
Main Level Bedrooms 1
Dining Room Separate Dining Room
Interior
Interior Features Disappearing Attic Stairs, Entrance Foyer 2 Story, High Ceilings 9 ft Lower, High Speed Internet, Walk-In Closet(s)
Heating Natural Gas
Cooling Central Air
Flooring Carpet, Ceramic Tile, Hardwood
Fireplaces Number 2
Fireplaces Type Gas Log, Great Room, Master Bedroom
Window Features Bay Window(s),Double Pane Windows
Appliance Dishwasher, Disposal, Dryer, Electric Oven, Gas Cooktop, Gas Water Heater, Microwave, Range Hood, Refrigerator, Self Cleaning Oven, Washer
Laundry Laundry Room, Main Level
Exterior
Exterior Feature Private Yard, Rear Stairs, Private Entrance
Parking Features Driveway, Garage, Garage Faces Side
Garage Spaces 3.0
Fence Back Yard, Fenced, Wood
Pool None
Community Features Country Club, Fitness Center, Golf, Lake, Near Schools, Near Shopping, Near Trails/Greenway, Pickleball, Playground, Pool, Restaurant, Tennis Court(s)
Utilities Available Electricity Available, Natural Gas Available, Sewer Available, Underground Utilities, Water Available
Waterfront Description None
View Other
Roof Type Shingle
Street Surface Asphalt
Accessibility None
Handicap Access None
Porch Deck, Patio
Private Pool false
Building
Lot Description Cul-De-Sac, Front Yard, Landscaped, Private, Sloped
Story Three Or More
Foundation Concrete Perimeter
Sewer Public Sewer
Water Public
Architectural Style Traditional
Level or Stories Three Or More
Structure Type Brick Front,HardiPlank Type
New Construction No
Construction Status Resale
Schools
Elementary Schools Puckett'S Mill
Middle Schools Osborne
High Schools Mill Creek
Others
HOA Fee Include Swim,Tennis
Senior Community no
Restrictions false
Tax ID R3001H106
Acceptable Financing Cash, Conventional
Listing Terms Cash, Conventional
Special Listing Condition None
Read Less Info
Want to know what your home might be worth? Contact us for a FREE valuation!

Our team is ready to help you sell your home for the highest possible price ASAP

Bought with Keller Williams Realty Atlanta Partners
"My job is to find and attract mastery-based agents to the office, protect the culture, and make sure everyone is happy! "






