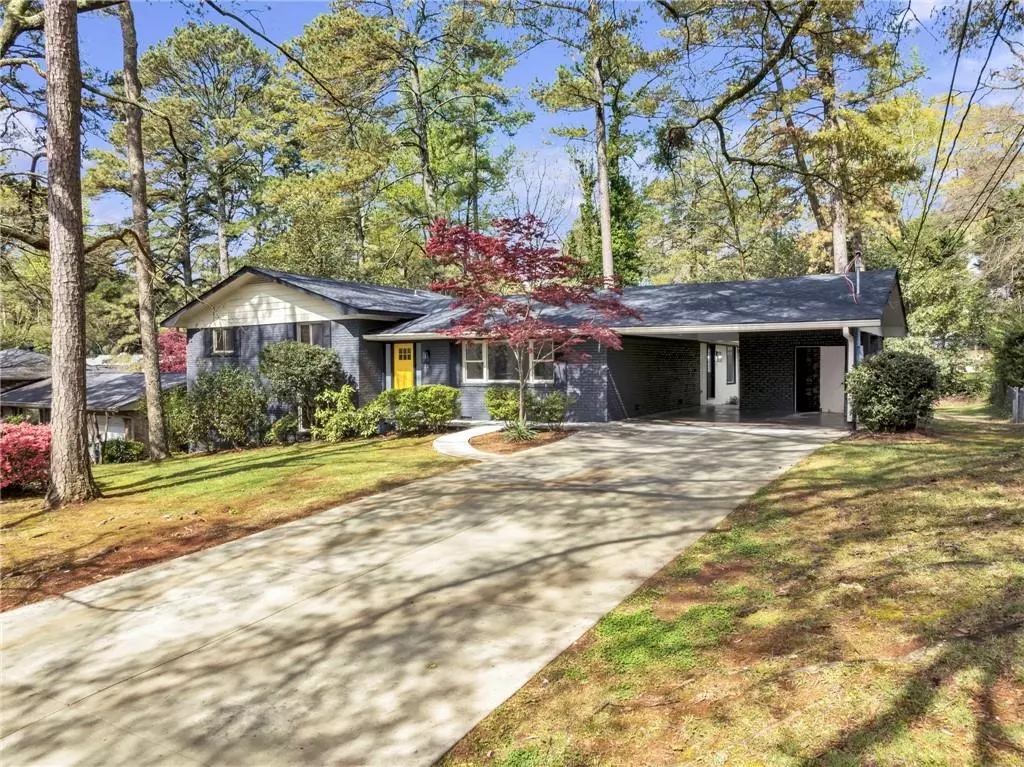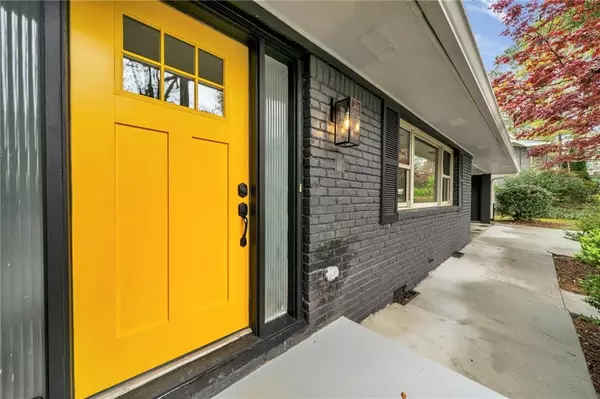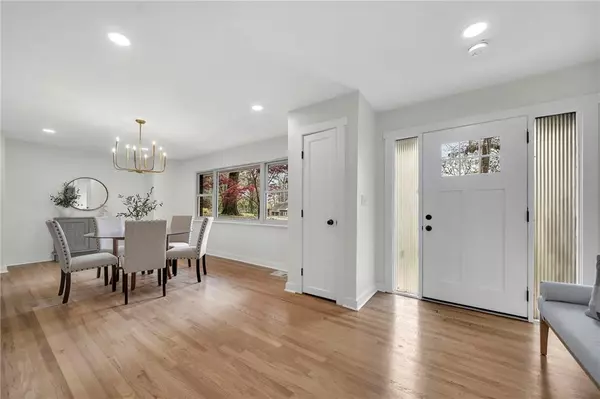$740,000
$750,000
1.3%For more information regarding the value of a property, please contact us for a free consultation.
4 Beds
3.5 Baths
2,757 SqFt
SOLD DATE : 06/04/2024
Key Details
Sold Price $740,000
Property Type Single Family Home
Sub Type Single Family Residence
Listing Status Sold
Purchase Type For Sale
Square Footage 2,757 sqft
Price per Sqft $268
Subdivision Avondale Estates
MLS Listing ID 7360829
Sold Date 06/04/24
Style Mid-Century Modern
Bedrooms 4
Full Baths 3
Half Baths 1
Construction Status Updated/Remodeled
HOA Y/N No
Originating Board First Multiple Listing Service
Year Built 1962
Annual Tax Amount $5,880
Tax Year 2023
Lot Size 0.300 Acres
Acres 0.3
Property Description
Completely updated in Avondale Estates! 4 bd, 3.5 ba mid-century split level with all the modern upgrades! Kitchen features double islands with quartz countertops and waterfall edges overlooking the large dining area and oversized family room. Walk-in-pantry hidden behind cabinet doors and plenty of cabinet space. Family room is surrounded by windows filling the open space with natural light. Half bath on main level and deck off of family room. Master bedroom on upper level with huge master closet and spa-like master bath. Large secondary bedroom and bath complete the upstairs space. On the lower level there are two more bedrooms with another full bath - either room could be used for rec room or large study - the largest of the two features fireplace and sliding door to the patio and level back yard. Laundry room in the hallway with door to outside and another door leading to mechanical area and three more 'hidden' rooms perfect for home gym, private office, tv room, or many other potential uses. Ranked 15th in the country for family-friendly cities, Avondale Estates has walking paths, a pool for residents, tennis, pickle ball, lake, and numerous events and festivals. The downtown area features several restaurants and shops and is extremely pedestrian friendly. The City of Avondale Estates has a small town feel but inside the perimeter and all that the city has to offer!
Location
State GA
County Dekalb
Lake Name None
Rooms
Bedroom Description Other
Other Rooms None
Basement Finished, Finished Bath, Interior Entry, Walk-Out Access
Dining Room Open Concept, Seats 12+
Interior
Interior Features Double Vanity, Entrance Foyer, Walk-In Closet(s)
Heating Central
Cooling Central Air
Flooring Ceramic Tile, Hardwood
Fireplaces Number 1
Fireplaces Type Basement, Gas Starter
Window Features Double Pane Windows
Appliance Dishwasher, Disposal, Gas Range, Microwave
Laundry Laundry Room
Exterior
Exterior Feature Rain Gutters
Parking Features Carport
Fence None
Pool None
Community Features None
Utilities Available Cable Available, Electricity Available, Natural Gas Available, Phone Available, Sewer Available, Water Available
Waterfront Description None
View Other
Roof Type Composition
Street Surface Paved
Accessibility None
Handicap Access None
Porch Deck, Patio
Private Pool false
Building
Lot Description Back Yard, Front Yard, Landscaped, Level
Story One and One Half
Foundation Concrete Perimeter
Sewer Public Sewer
Water Public
Architectural Style Mid-Century Modern
Level or Stories One and One Half
Structure Type Brick 4 Sides
New Construction No
Construction Status Updated/Remodeled
Schools
Elementary Schools Avondale
Middle Schools Druid Hills
High Schools Druid Hills
Others
Senior Community no
Restrictions false
Tax ID 15 217 09 012
Special Listing Condition None
Read Less Info
Want to know what your home might be worth? Contact us for a FREE valuation!

Our team is ready to help you sell your home for the highest possible price ASAP

Bought with BHGRE Metro Brokers
"My job is to find and attract mastery-based agents to the office, protect the culture, and make sure everyone is happy! "






