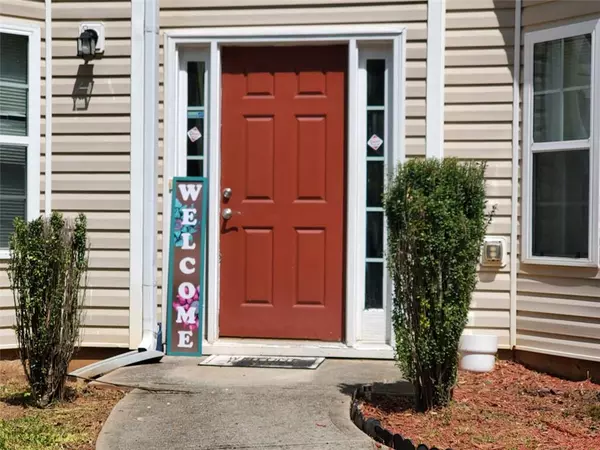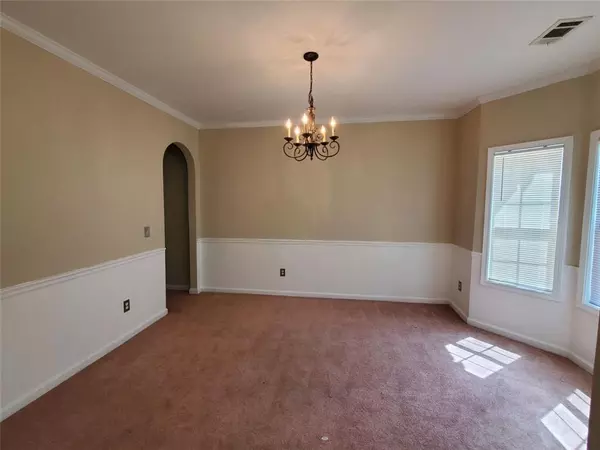$394,900
$394,900
For more information regarding the value of a property, please contact us for a free consultation.
4 Beds
4 Baths
3,486 SqFt
SOLD DATE : 05/30/2024
Key Details
Sold Price $394,900
Property Type Single Family Home
Sub Type Single Family Residence
Listing Status Sold
Purchase Type For Sale
Square Footage 3,486 sqft
Price per Sqft $113
Subdivision Harrison Mill
MLS Listing ID 7365535
Sold Date 05/30/24
Style Traditional
Bedrooms 4
Full Baths 4
Construction Status Resale
HOA Fees $200
HOA Y/N Yes
Originating Board First Multiple Listing Service
Year Built 2006
Annual Tax Amount $4,696
Tax Year 2023
Lot Size 1.680 Acres
Acres 1.68
Property Description
Back on the market at no fault of ours... Welcome to your private oasis at the end of the cul de sac located on 1.680 acres with a 360 view of nothing, but total privacy. The driveway is over an acre long in a well-maintained family friendly Harrison Mill subdivision.
Please don't miss this opportunity to own this very spacious 3486 sqft home with four bedrooms, four full baths, open 2 story foyer, separate, living, dining, Family room open to huge kitchen, breakfast area, Loft/media room upstairs, 12 foot plus ceilings, cozy fireplace, oversized master with huge sitting area, walk-in closets, double vanity, separate shower and garden tub, spacious Jack and Jill bathroom and much more. This is a great home for a first home buyer... Minutes to nearby local schools, I-20, The Arbor Place Mall and multiple restaurants and more... In fact, the NEW $200 million dollar 40 acre LIONS GATE movie studio.
SELLER OFFERING UP TO 8K TOWARDS CLOSING COST. Stop in to view this beauty today!
Location
State GA
County Douglas
Lake Name None
Rooms
Bedroom Description Oversized Master,Sitting Room
Other Rooms None
Basement None
Dining Room Seats 12+
Interior
Interior Features High Ceilings 10 ft Main, High Ceilings 10 ft Upper, Double Vanity, Entrance Foyer, His and Hers Closets, Walk-In Closet(s)
Heating Natural Gas
Cooling Central Air
Flooring Carpet, Laminate
Fireplaces Number 1
Fireplaces Type Family Room
Window Features Bay Window(s),Aluminum Frames
Appliance Dishwasher, Dryer, Electric Oven, Refrigerator, Gas Cooktop
Laundry Laundry Room
Exterior
Exterior Feature Private Yard, Private Entrance
Parking Features Garage Door Opener, Attached, Garage
Garage Spaces 2.0
Fence None
Pool None
Community Features Homeowners Assoc
Utilities Available Natural Gas Available, Electricity Available
Waterfront Description None
View Other
Roof Type Shingle
Street Surface Asphalt,Paved
Accessibility Accessible Entrance, Accessible Kitchen
Handicap Access Accessible Entrance, Accessible Kitchen
Porch Rear Porch
Total Parking Spaces 8
Private Pool false
Building
Lot Description Back Yard, Cul-De-Sac, Private, Front Yard
Story Two
Foundation Slab
Sewer Public Sewer
Water Public
Architectural Style Traditional
Level or Stories Two
Structure Type Vinyl Siding
New Construction No
Construction Status Resale
Schools
Elementary Schools New Manchester
Middle Schools Factory Shoals
High Schools New Manchester
Others
HOA Fee Include Electricity,Maintenance Grounds
Senior Community no
Restrictions false
Tax ID 01360150104
Ownership Fee Simple
Acceptable Financing Cash, Conventional, FHA
Listing Terms Cash, Conventional, FHA
Special Listing Condition None
Read Less Info
Want to know what your home might be worth? Contact us for a FREE valuation!

Our team is ready to help you sell your home for the highest possible price ASAP

Bought with Keller Williams Premier
"My job is to find and attract mastery-based agents to the office, protect the culture, and make sure everyone is happy! "






