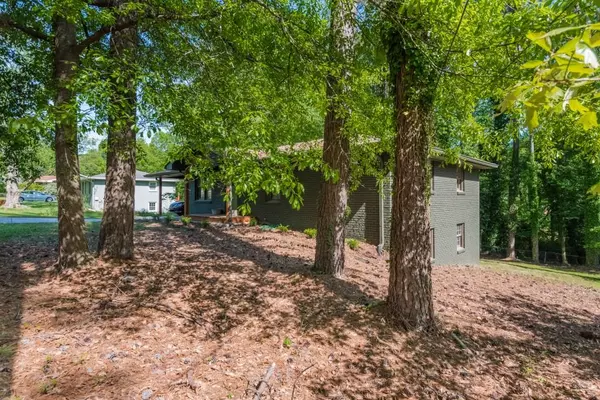$375,000
$375,000
For more information regarding the value of a property, please contact us for a free consultation.
3 Beds
2 Baths
2,236 SqFt
SOLD DATE : 05/31/2024
Key Details
Sold Price $375,000
Property Type Single Family Home
Sub Type Single Family Residence
Listing Status Sold
Purchase Type For Sale
Square Footage 2,236 sqft
Price per Sqft $167
Subdivision Shiloh Acres
MLS Listing ID 7375796
Sold Date 05/31/24
Style Ranch,Traditional
Bedrooms 3
Full Baths 2
Construction Status Updated/Remodeled
HOA Y/N No
Originating Board First Multiple Listing Service
Year Built 1965
Annual Tax Amount $3,625
Tax Year 2023
Lot Size 0.253 Acres
Acres 0.253
Property Description
This beautifully renovated residence is a gem in the heart of Kennesaw, perfect for those seeking modern amenities paired with prime location. The house features three spacious bedrooms, two bathrooms, and a versatile full basement ready for your personal touch. Every inch of this home has been meticulously updated including all-new plumbing, electrical systems, HVAC, water heater, and roof, ensuring a worry-free living experience. Cooking enthusiasts will adore the kitchen's sleek stone countertops, stainless steel appliances, gas cooktop, and stylish range hood, complemented by a charming subway tile backsplash. The design is enhanced with white kitchen cabinets and countertops, and a high, beamed ceiling that adds an airy feel to the space. Brand new Luxury Vinyl Plank flooring throughout the home ties the modern aesthetic together, set on a substantial lot. Luxury continues into the bathrooms featuring his and her vanities and walk-in closets, creating a retreat-like atmosphere. This property is not only a beautiful sanctuary but also conveniently located within walking distance to downtown Kennesaw. It's just minutes from Kennesaw State University, I-75, Hwy 41, and Barret Parkway ideal for shopping and dining excursions. Square footage of the home includes the basement.
Location
State GA
County Cobb
Lake Name None
Rooms
Bedroom Description Master on Main
Other Rooms None
Basement Daylight, Exterior Entry, Unfinished
Main Level Bedrooms 3
Dining Room Open Concept, Other
Interior
Interior Features Beamed Ceilings, Cathedral Ceiling(s), Disappearing Attic Stairs, Double Vanity, High Speed Internet, His and Hers Closets, Walk-In Closet(s)
Heating Central, Forced Air, Hot Water, Natural Gas
Cooling Ceiling Fan(s), Central Air, Electric
Flooring Laminate
Fireplaces Type None
Window Features None
Appliance Dishwasher, Disposal, Dryer, ENERGY STAR Qualified Appliances, Gas Cooktop, Gas Oven, Gas Range, Gas Water Heater, Range Hood, Refrigerator, Self Cleaning Oven, Washer
Laundry Laundry Room, Main Level
Exterior
Exterior Feature Other
Parking Features Carport, Covered, Driveway, Kitchen Level
Fence Chain Link
Pool None
Community Features Dog Park, Near Public Transport, Park, Public Transportation, Street Lights
Utilities Available Cable Available, Electricity Available, Natural Gas Available, Phone Available, Sewer Available, Water Available, Other
Waterfront Description None
View Trees/Woods
Roof Type Composition,Shingle
Street Surface Asphalt,Paved
Accessibility None
Handicap Access None
Porch Deck, Front Porch, Rear Porch
Private Pool false
Building
Lot Description Back Yard, Front Yard, Landscaped, Open Lot, Wooded
Story Two
Foundation Block
Sewer Public Sewer
Water Public
Architectural Style Ranch, Traditional
Level or Stories Two
Structure Type Brick,Brick 3 Sides,Wood Siding
New Construction No
Construction Status Updated/Remodeled
Schools
Elementary Schools Big Shanty/Kennesaw
Middle Schools Palmer
High Schools North Cobb
Others
Senior Community no
Restrictions false
Tax ID 20010000710
Ownership Fee Simple
Acceptable Financing 1031 Exchange, Cash, Conventional, FHA, VA Loan
Listing Terms 1031 Exchange, Cash, Conventional, FHA, VA Loan
Financing no
Special Listing Condition None
Read Less Info
Want to know what your home might be worth? Contact us for a FREE valuation!

Our team is ready to help you sell your home for the highest possible price ASAP

Bought with Align Realty Group, LLC
"My job is to find and attract mastery-based agents to the office, protect the culture, and make sure everyone is happy! "






