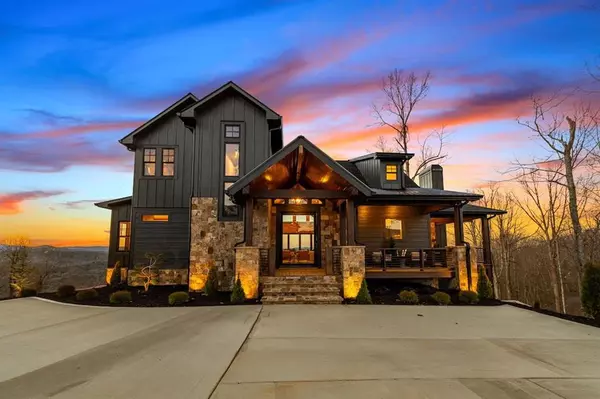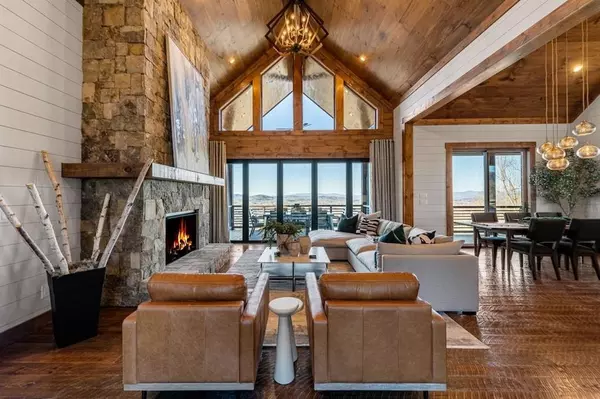$2,200,000
$2,400,000
8.3%For more information regarding the value of a property, please contact us for a free consultation.
4 Beds
4.5 Baths
3,412 SqFt
SOLD DATE : 05/31/2024
Key Details
Sold Price $2,200,000
Property Type Single Family Home
Sub Type Single Family Residence
Listing Status Sold
Purchase Type For Sale
Square Footage 3,412 sqft
Price per Sqft $644
Subdivision Blue Ridge Heights
MLS Listing ID 7339495
Sold Date 05/31/24
Style Cabin,Contemporary,Modern
Bedrooms 4
Full Baths 4
Half Baths 1
Construction Status New Construction
HOA Fees $950
HOA Y/N Yes
Originating Board First Multiple Listing Service
Year Built 2024
Annual Tax Amount $1,109
Tax Year 2023
Lot Size 2.150 Acres
Acres 2.15
Property Description
Embrace a life of luxury and tranquility in this exquisite modern home, perfectly located less than 5 minutes from the heart of downtown and Lake Blue Ridge in the sought after community of Blue Ridge Heights. Experience the pinnacle of mountain living with breathtaking, long-range views that stretch across the horizon. The home's strategic positioning on two lots with expansive windows and panoramic doors capture the majestic beauty of the Blue Ridge Mountains from every angle. This stunning home features a modern, open-concept design with clean lines, soaring ceilings, and an abundance of natural light. The spacious living areas flow seamlessly together, creating an ideal environment for both relaxation and entertainment. The heart of the home is a state-of-the-art kitchen, featuring top-tier appliances, sleek countertops with waterfall island, and custom cabinetry. The adjoining living and dining spaces, accented with contemporary finishes, offer a luxurious setting for hosting guests or enjoying quiet family evenings. Each of the four bedrooms in this home is designed as a private retreat, offering peace and serenity featuring three master suites with stunning mountain views, luxurious en-suite bathrooms, and seamless access to the outdoor areas. Discover an added layer of luxury in this home's meticulously designed basement. This lower level, with its additional living room and wet bar, offers a versatile area that can be customized to suit any lifestyle. Whether it's used as a game room, a home theater, or a social lounge, this space adds significant value to the home. One of the most striking features of this home is the extraordinary outdoor living space, encompassing over 2,000 square feet of covered decks. These vast outdoor areas offer a seamless blend of indoor comfort and outdoor beauty, providing ample space for lounging, dining, and entertaining or simply soaking in the endless mountain views. This property is not just a home; it's a lifestyle choice for those who seek the best in modern luxury and natural beauty. Arrange your exclusive viewing now and immerse yourself in the ultimate expression of stylish and sophisticated mountain living.
Location
State GA
County Fannin
Lake Name None
Rooms
Bedroom Description Double Master Bedroom,Master on Main
Other Rooms None
Basement Daylight, Finished, Finished Bath, Full, Interior Entry, Walk-Out Access
Main Level Bedrooms 1
Dining Room Open Concept
Interior
Interior Features Beamed Ceilings, Cathedral Ceiling(s), Crown Molding, Entrance Foyer 2 Story, High Ceilings 10 ft Lower, High Ceilings 10 ft Main, High Ceilings 10 ft Upper, High Speed Internet, Walk-In Closet(s), Wet Bar
Heating Central, Heat Pump, Propane, Zoned
Cooling Ceiling Fan(s), Central Air, Heat Pump, Zoned
Flooring Hardwood
Fireplaces Number 4
Fireplaces Type Basement, Family Room, Gas Log, Great Room, Outside
Window Features Aluminum Frames
Appliance Dishwasher, Dryer, Gas Range, Microwave, Range Hood, Refrigerator, Self Cleaning Oven, Tankless Water Heater, Washer
Laundry Laundry Room, Main Level
Exterior
Exterior Feature Private Entrance
Parking Features Driveway, Kitchen Level
Fence None
Pool None
Community Features Gated
Utilities Available Cable Available, Electricity Available, Underground Utilities
Waterfront Description None
View Mountain(s)
Roof Type Metal,Shingle
Street Surface Asphalt
Accessibility None
Handicap Access None
Porch Covered, Deck, Front Porch, Rear Porch, Side Porch
Total Parking Spaces 4
Private Pool false
Building
Lot Description Mountain Frontage, Sloped
Story Three Or More
Foundation Concrete Perimeter
Sewer Septic Tank
Water Shared Well
Architectural Style Cabin, Contemporary, Modern
Level or Stories Three Or More
Structure Type HardiPlank Type,Stone
New Construction No
Construction Status New Construction
Schools
Elementary Schools Blue Ridge - Fannin
Middle Schools Fannin County
High Schools Fannin County
Others
Senior Community no
Restrictions true
Tax ID 0054 B 0519A
Special Listing Condition None
Read Less Info
Want to know what your home might be worth? Contact us for a FREE valuation!

Our team is ready to help you sell your home for the highest possible price ASAP

Bought with Ansley Real Estate| Christie's International Real Estate
"My job is to find and attract mastery-based agents to the office, protect the culture, and make sure everyone is happy! "






