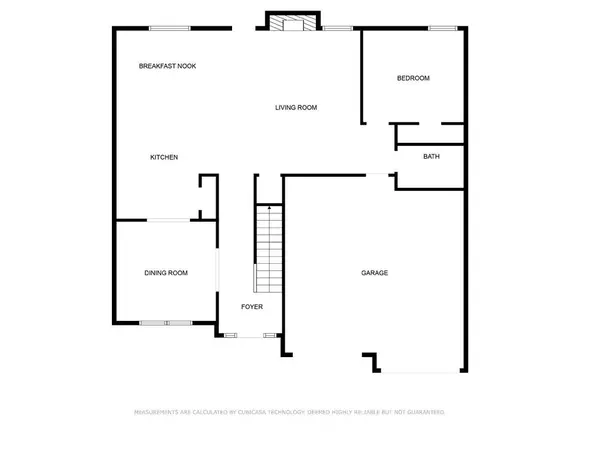$655,000
$630,000
4.0%For more information regarding the value of a property, please contact us for a free consultation.
5 Beds
3 Baths
2,598 SqFt
SOLD DATE : 05/29/2024
Key Details
Sold Price $655,000
Property Type Single Family Home
Sub Type Single Family Residence
Listing Status Sold
Purchase Type For Sale
Square Footage 2,598 sqft
Price per Sqft $252
Subdivision Telfair
MLS Listing ID 7379713
Sold Date 05/29/24
Style Craftsman,Traditional
Bedrooms 5
Full Baths 3
Construction Status Resale
HOA Fees $850
HOA Y/N Yes
Originating Board First Multiple Listing Service
Year Built 2012
Annual Tax Amount $3,986
Tax Year 2023
Lot Size 10,890 Sqft
Acres 0.25
Property Description
Welcome to 5065 Lloyd Ln, nestled in the highly sought-after Telfair community within the prestigious West Forsyth High School district in Cumming, GA. This stunning property epitomizes modern living and convenience, offering a lifestyle of luxury and comfort.
Situated on a peaceful cul-de-sac, this fully renovated home is move-in ready, boasting meticulous attention to detail and stylish upgrades throughout. As you approach, you're greeted by an elongated driveway providing ample parking and a charming covered front porch, ideal for enjoying the sunrise.
Step inside and be welcomed by a spacious 2-story foyer, setting the tone for the elegance that awaits within. To your left, discover a separate dining room, seamlessly flowing into the expansive chef's kitchen. Adorned with updated black stainless appliances, beautiful white quartz countertops, and a generously sized island, this kitchen is a culinary enthusiast's dream. Overlooking the open living room with an inviting electric fireplace, it's the perfect space for entertaining guests or relaxing with loved ones.
Natural light floods the breakfast nook, adorned with newer premium Anderson Windows & Doors, enhancing the inviting ambiance throughout the home. The main level features a convenient full guest bedroom and bathroom, offering versatility and functionality.
Upstairs, retreat to the massive oversized primary suite, complete with a separate sitting area and a fully renovated ensuite bathroom. Indulge in luxury with a freestanding soaking tub, tile shower with glass doors, and a spacious walk-in closet with custom shelving. Two additional guest bedrooms, a hall bathroom, and a large media/flex room, which doubles as a bedroom, provide ample space for family and guests. Completing the upper level is a large laundry room, ensuring convenience and efficiency.
Outside, the fully fenced backyard offers privacy and tranquility, with a tree line providing a serene backdrop for your patio gatherings. Additional features include epoxy garage floors, adding a touch of luxury to your everyday experience.
Conveniently located near shopping, restaurants, schools, local parks, and with quick access to the highway for an easy commute, this home truly offers the best of suburban living. Don't miss your opportunity to make 5065 Lloyd Ln your new address - schedule your showing today and experience the epitome of modern elegance and convenience! The front door is North East facing.
Location
State GA
County Forsyth
Lake Name None
Rooms
Bedroom Description Oversized Master,Split Bedroom Plan
Other Rooms None
Basement None
Main Level Bedrooms 1
Dining Room Separate Dining Room
Interior
Interior Features Crown Molding, Entrance Foyer 2 Story, High Speed Internet, Recessed Lighting, Tray Ceiling(s), Walk-In Closet(s)
Heating Central
Cooling Ceiling Fan(s), Central Air
Flooring Carpet, Ceramic Tile, Vinyl
Fireplaces Number 1
Fireplaces Type Electric, Family Room
Window Features None
Appliance Dishwasher, Gas Oven, Gas Range, Microwave
Laundry In Hall, Laundry Room, Upper Level
Exterior
Exterior Feature Private Yard
Parking Features Attached, Driveway, Garage, Garage Faces Front, Kitchen Level, Level Driveway
Garage Spaces 2.0
Fence Back Yard, Fenced, Privacy, Wood
Pool None
Community Features Clubhouse, Homeowners Assoc, Near Schools, Near Shopping, Near Trails/Greenway, Playground, Pool, Sidewalks, Street Lights, Tennis Court(s)
Utilities Available Cable Available, Electricity Available, Natural Gas Available, Phone Available, Sewer Available, Underground Utilities, Water Available
Waterfront Description None
View Other
Roof Type Composition
Street Surface Asphalt
Accessibility None
Handicap Access None
Porch Front Porch, Patio
Total Parking Spaces 2
Private Pool false
Building
Lot Description Back Yard, Cul-De-Sac, Front Yard, Landscaped, Level, Private
Story Two
Foundation Slab
Sewer Public Sewer
Water Public
Architectural Style Craftsman, Traditional
Level or Stories Two
Structure Type Fiber Cement,HardiPlank Type,Stone
New Construction No
Construction Status Resale
Schools
Elementary Schools Kelly Mill
Middle Schools Hendricks
High Schools West Forsyth
Others
HOA Fee Include Reserve Fund,Swim/Tennis
Senior Community no
Restrictions true
Tax ID 056 372
Acceptable Financing 1031 Exchange, Cash, Conventional, FHA, VA Loan
Listing Terms 1031 Exchange, Cash, Conventional, FHA, VA Loan
Special Listing Condition None
Read Less Info
Want to know what your home might be worth? Contact us for a FREE valuation!

Our team is ready to help you sell your home for the highest possible price ASAP

Bought with Atlanta Communities
"My job is to find and attract mastery-based agents to the office, protect the culture, and make sure everyone is happy! "






