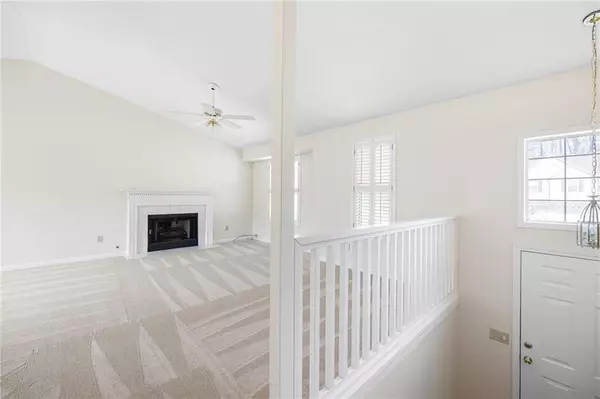$370,000
$375,000
1.3%For more information regarding the value of a property, please contact us for a free consultation.
4 Beds
3 Baths
1,920 SqFt
SOLD DATE : 05/24/2024
Key Details
Sold Price $370,000
Property Type Single Family Home
Sub Type Single Family Residence
Listing Status Sold
Purchase Type For Sale
Square Footage 1,920 sqft
Price per Sqft $192
Subdivision Marleigh Farm
MLS Listing ID 7355572
Sold Date 05/24/24
Style Other
Bedrooms 4
Full Baths 3
Construction Status Resale
HOA Fees $297
HOA Y/N Yes
Originating Board First Multiple Listing Service
Year Built 1993
Annual Tax Amount $445
Tax Year 2023
Lot Size 9,700 Sqft
Acres 0.2227
Property Description
Absolutely adorable & perfectly maintained home in the highly desirable Kennesaw neighborhood of Marleigh Farms! One of the larger homes in the neighborhood at nearly 2000 square feet, this home is in move-in ready yet has endless equity opportunities for a savvy buyer! Upstairs are three bedrooms, including the spacious master bedroom. The master suite has vaulted ceiling, large closet, separate shower/ soaking tub and double vanities. The two additional bedrooms can easily accommodate queen beds and share a hallway bathroom. The open concept kitchen and living area is perfect for entertaining, and provides space for both an eat-in table and dining room table. Downstairs is a huge bonus room/bedroom, full bathroom, and laundry room. A deep two car garage allows for extra storage or work space. The private backyard is wooded and provides great privacy from neighbors in the summer months, and has plenty of opportunities for a garden or play space for children. Updates have already begun to make this home ready for the next owners, including new lush carpet throughout and fresh paint. So much space for this price in Kennesaw... run don't walk to this beautiful home!!
Location
State GA
County Cobb
Lake Name None
Rooms
Bedroom Description Oversized Master
Other Rooms None
Basement Finished
Dining Room Separate Dining Room
Interior
Interior Features Crown Molding, High Speed Internet
Heating Central
Cooling Central Air
Flooring Carpet
Fireplaces Number 1
Fireplaces Type Family Room
Window Features None
Appliance Dishwasher, Electric Oven, Electric Range, Microwave, Range Hood, Refrigerator
Laundry In Basement, Laundry Room
Exterior
Exterior Feature Rain Gutters
Parking Features Attached, Garage, Garage Faces Front
Garage Spaces 2.0
Fence None
Pool None
Community Features Near Schools, Park, Playground, Sidewalks, Street Lights
Utilities Available Cable Available, Electricity Available, Natural Gas Available, Phone Available, Sewer Available, Underground Utilities, Water Available
Waterfront Description None
View Trees/Woods
Roof Type Composition
Street Surface Paved
Accessibility None
Handicap Access None
Porch Deck, Front Porch
Private Pool false
Building
Lot Description Back Yard
Story Multi/Split
Foundation None
Sewer Public Sewer
Water Public
Architectural Style Other
Level or Stories Multi/Split
Structure Type Vinyl Siding
New Construction No
Construction Status Resale
Schools
Elementary Schools Lewis - Cobb
Middle Schools Mcclure
High Schools Allatoona
Others
HOA Fee Include Maintenance Grounds
Senior Community no
Restrictions true
Tax ID 20016200610
Special Listing Condition None
Read Less Info
Want to know what your home might be worth? Contact us for a FREE valuation!

Our team is ready to help you sell your home for the highest possible price ASAP

Bought with Real Broker, LLC.
"My job is to find and attract mastery-based agents to the office, protect the culture, and make sure everyone is happy! "






