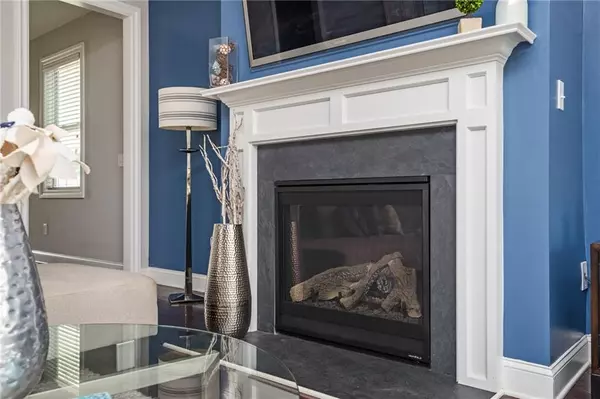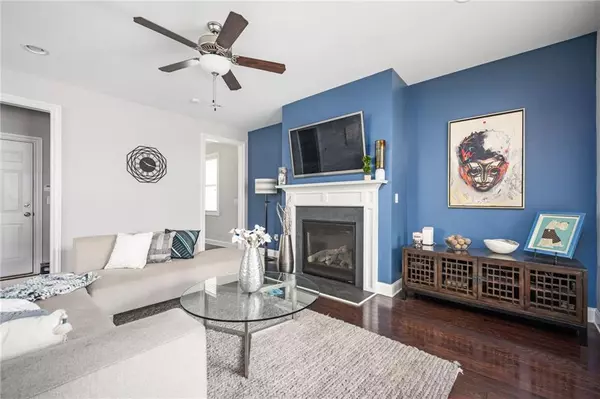$568,900
$578,900
1.7%For more information regarding the value of a property, please contact us for a free consultation.
3 Beds
2.5 Baths
2,144 SqFt
SOLD DATE : 05/28/2024
Key Details
Sold Price $568,900
Property Type Single Family Home
Sub Type Single Family Residence
Listing Status Sold
Purchase Type For Sale
Square Footage 2,144 sqft
Price per Sqft $265
Subdivision West Highlands
MLS Listing ID 7351275
Sold Date 05/28/24
Style Craftsman,Traditional
Bedrooms 3
Full Baths 2
Half Baths 1
Construction Status Resale
HOA Fees $1,400
HOA Y/N Yes
Originating Board First Multiple Listing Service
Year Built 2016
Annual Tax Amount $5,287
Tax Year 2023
Lot Size 5,227 Sqft
Acres 0.12
Property Description
Welcome to the epitome of luxury living in the highly coveted West Highland subdivision! Presenting the exquisite Primrose floorplan re-sale by Brock Built Homes, this craftsman-inspired masterpiece is sure to captivate discerning buyers seeking elegance and functionality.
Step inside to discover an inviting open concept layout, seamlessly connecting the Kitchen, Family Room, and Dining Area, creating the perfect space for entertaining and family gatherings. The potential third-floor Bedroom and Flex space with a full Bath/Loft offer endless possibilities for customization, while the second level boasts a spacious Primary Suite retreat with a spa-like Bathroom featuring a separate tub and shower.
Additional highlights include:
• New carpet in the two secondary bedrooms, hallway, and stairs on the second level
• Nine-foot ceilings and hardwood floors on the main level
• Granite countertops and tile bathrooms
• Stainless steel appliance package for the ultimate culinary experience
But the allure doesn't end there! This residence also boasts a charming rocking chair front porch and a convenient rear entry two-car attached garage. Plus, residents will enjoy access to resort-like amenities and the proximity to Downtown, Midtown, Buckhead, Atlantic Station, and the vibrant Howell Mill Corridor in trendy West Midtown.
Within walking distance to the brand-new Atlanta Westside Park and the Proctor Creek Greenway Trails, this home offers the perfect blend of convenience and tranquility. Don't miss out on the opportunity to call this stunning property your new home!
Location
State GA
County Fulton
Lake Name None
Rooms
Bedroom Description Roommate Floor Plan,Split Bedroom Plan
Other Rooms None
Basement None
Dining Room Separate Dining Room
Interior
Interior Features Disappearing Attic Stairs, Double Vanity, Entrance Foyer, High Ceilings 9 ft Main, High Speed Internet, Tray Ceiling(s), Walk-In Closet(s)
Heating Central, Natural Gas, Zoned
Cooling Ceiling Fan(s), Central Air, Electric, Zoned
Flooring Carpet, Hardwood
Fireplaces Number 1
Fireplaces Type Factory Built, Gas Log, Living Room
Window Features Insulated Windows
Appliance Dishwasher, Disposal, Gas Oven, Gas Range, Gas Water Heater, Microwave, Refrigerator
Laundry In Hall, Laundry Room, Upper Level
Exterior
Exterior Feature Private Entrance
Parking Features Carport, Garage, Garage Door Opener, Garage Faces Rear, Level Driveway
Garage Spaces 2.0
Fence None
Pool None
Community Features Clubhouse, Homeowners Assoc, Lake, Near Beltline, Near Schools, Near Trails/Greenway, Park, Playground, Pool, Public Transportation, Sidewalks, Street Lights
Utilities Available Cable Available, Electricity Available, Natural Gas Available, Phone Available, Sewer Available, Underground Utilities, Water Available
Waterfront Description None
View City
Roof Type Composition,Shingle
Street Surface Asphalt,Paved
Accessibility None
Handicap Access None
Porch Front Porch, Patio
Private Pool false
Building
Lot Description Back Yard
Story Three Or More
Foundation Slab
Sewer Public Sewer
Water Public
Architectural Style Craftsman, Traditional
Level or Stories Three Or More
Structure Type Cement Siding,Stone
New Construction No
Construction Status Resale
Schools
Elementary Schools William M.Boyd
Middle Schools John Lewis Invictus Academy/Harper-Archer
High Schools Frederick Douglass
Others
HOA Fee Include Security,Swim
Senior Community no
Restrictions false
Tax ID 17 0227 LL1315
Ownership Fee Simple
Acceptable Financing 1031 Exchange, Cash, Conventional, FHA, VA Loan
Listing Terms 1031 Exchange, Cash, Conventional, FHA, VA Loan
Financing no
Special Listing Condition None
Read Less Info
Want to know what your home might be worth? Contact us for a FREE valuation!

Our team is ready to help you sell your home for the highest possible price ASAP

Bought with Better Homes and Gardens Real Estate Metro Brokers
"My job is to find and attract mastery-based agents to the office, protect the culture, and make sure everyone is happy! "






