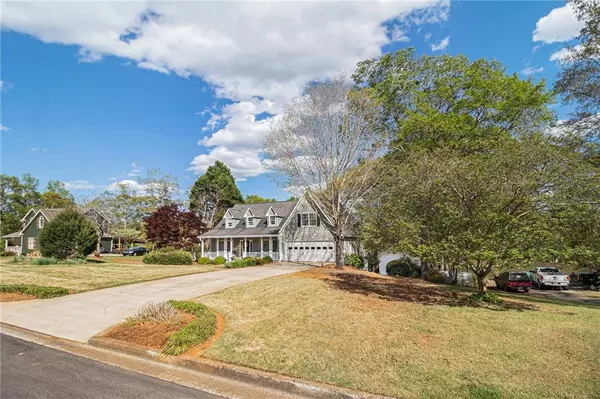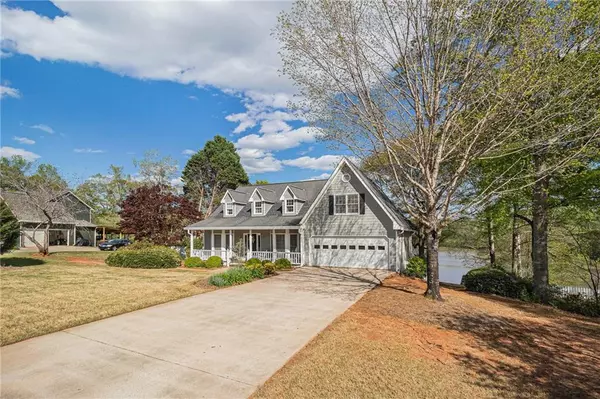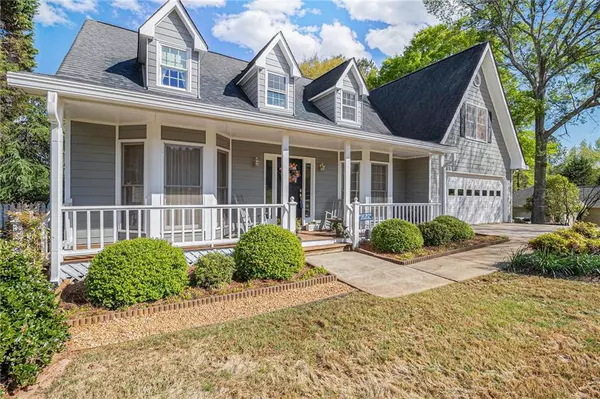$475,000
$475,000
For more information regarding the value of a property, please contact us for a free consultation.
5 Beds
2.5 Baths
3,151 SqFt
SOLD DATE : 05/28/2024
Key Details
Sold Price $475,000
Property Type Single Family Home
Sub Type Single Family Residence
Listing Status Sold
Purchase Type For Sale
Square Footage 3,151 sqft
Price per Sqft $150
Subdivision Oak Shores
MLS Listing ID 7362742
Sold Date 05/28/24
Style Cape Cod,Ranch
Bedrooms 5
Full Baths 2
Half Baths 1
Construction Status Resale
HOA Y/N No
Originating Board First Multiple Listing Service
Year Built 1992
Annual Tax Amount $920
Tax Year 2023
Lot Size 2.500 Acres
Acres 2.5
Property Description
Escape the hustle and bustle of everyday life and come home to the tranquil beauty of this STUNNING and spacious LAKEFRONT home! It is situated in a peaceful and quiet neighborhood, yet has convenient access to multiple major roadways, restaurants, shops, and the hospital as well! This ONE-OF-A-KIND custom-built Cape Cod charmer has freshly painted Hardie Plank Siding and sits on 2.5 acres with a GORGEOUS 12 ACRE LAKE right in the back yard! Walk past the manicured lawn onto a spacious rocking chair front porch, perfect for morning coffee or an evening glass of wine. The front entry is a two-story foyer bathed in sunlight from the dormer window. To the right is a dramatically vaulted living room and to the left is a spacious formal dining room, each with a bay window. Upstairs are 3 large bedrooms with lots of closet space and great views of the lake. There is also a large fourth bedroom upstairs and a full bathroom with tub. Additionally, there is a HUGE recreational room with a solid oak pool table and an antique billiard hall pool light with ample under eaves storage space. Downstairs, there is a sizable 1/2 bath and a spacious kitchen which opens to an eat-in area sunrise kissed by a newly installed bay window with BREATHTAKING view! The large, open den has a rock faced wood burning fireplace with a gas starter that makes the room cozy on chilly evenings. MASTER ON MAIN has an ensuite double sink bathroom with tiled shower and spacious walk-in closet. A laundry room and two-car garage complete the main level. The lower level features a useful 20' x 20' boat/workshop garage. Outside features include a newly refurbished side deck, and an oversized back deck with access from the den and master bedroom. There is also a full lawn irrigation system sourced from the lake and a NEWLY REDECKED “T” DOCK which is perfect for fishing or launching a paddle boat or battery powered fishing boat. Seize the opportunity to indulge in this ultimate lakeside escape and create cherished memories before it's gone !!
Location
State GA
County Henry
Lake Name Other
Rooms
Bedroom Description Master on Main,Oversized Master
Other Rooms RV/Boat Storage, Other
Basement Crawl Space
Main Level Bedrooms 1
Dining Room Separate Dining Room
Interior
Interior Features Double Vanity, Entrance Foyer, High Speed Internet, Walk-In Closet(s)
Heating Central
Cooling Ceiling Fan(s), Central Air
Flooring Carpet, Ceramic Tile, Hardwood, Vinyl
Fireplaces Number 1
Fireplaces Type Family Room, Gas Starter
Window Features Double Pane Windows,Shutters
Appliance Dishwasher, Disposal, Dryer, Gas Cooktop, Microwave, Washer
Laundry Laundry Room, Main Level
Exterior
Exterior Feature None
Parking Features Driveway, Garage, Garage Door Opener, Garage Faces Front, Kitchen Level, Level Driveway
Garage Spaces 2.0
Fence None
Pool None
Community Features Near Shopping, Street Lights
Utilities Available Cable Available, Electricity Available, Natural Gas Available, Phone Available, Water Available
Waterfront Description Lake Front
View Lake, Trees/Woods
Roof Type Composition,Asbestos Shingle
Street Surface Asphalt
Accessibility None
Handicap Access None
Porch Deck, Front Porch, Rear Porch, Side Porch
Private Pool false
Building
Lot Description Back Yard, Front Yard, Lake On Lot, Landscaped
Story Two
Foundation Block
Sewer Septic Tank
Water Public
Architectural Style Cape Cod, Ranch
Level or Stories Two
Structure Type HardiPlank Type
New Construction No
Construction Status Resale
Schools
Elementary Schools Flippen
Middle Schools Eagles Landing
High Schools Eagles Landing
Others
Senior Community no
Restrictions false
Tax ID 072C04067000
Acceptable Financing Cash, Conventional, FHA, USDA Loan, VA Loan
Listing Terms Cash, Conventional, FHA, USDA Loan, VA Loan
Special Listing Condition None
Read Less Info
Want to know what your home might be worth? Contact us for a FREE valuation!

Our team is ready to help you sell your home for the highest possible price ASAP

Bought with Coldwell Banker Realty
"My job is to find and attract mastery-based agents to the office, protect the culture, and make sure everyone is happy! "






