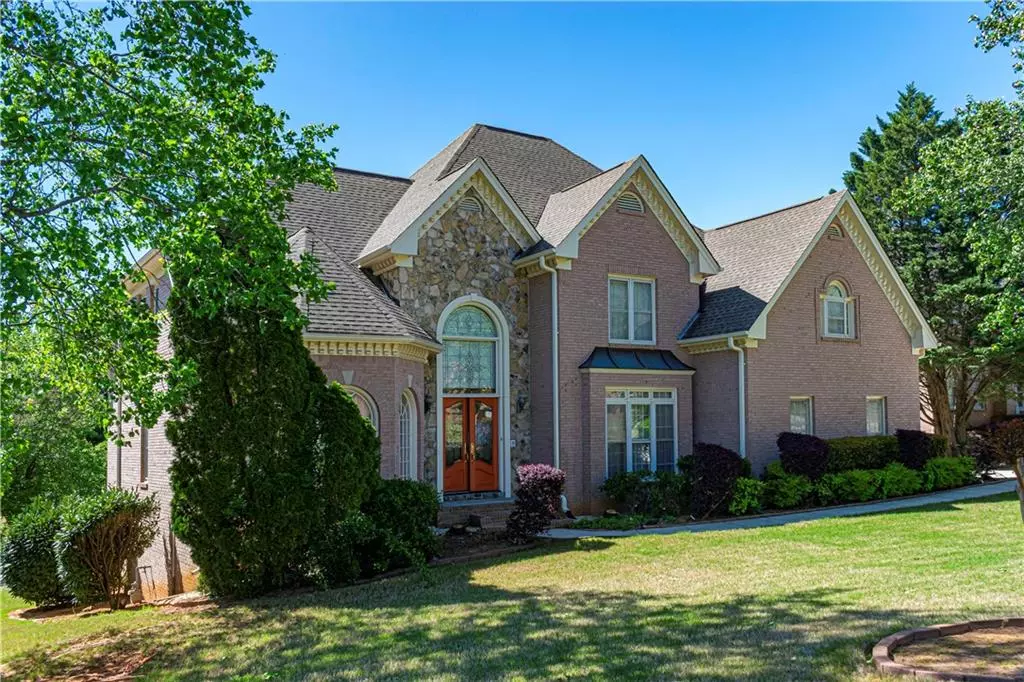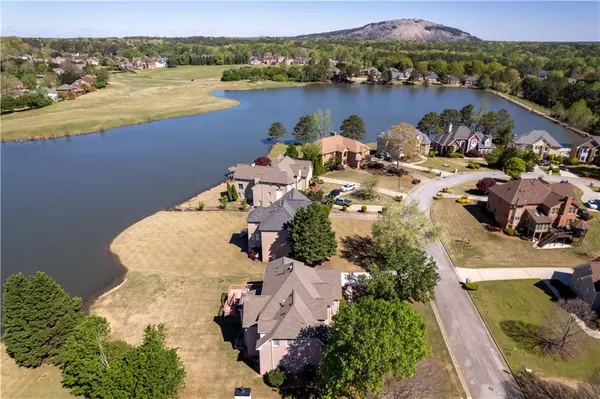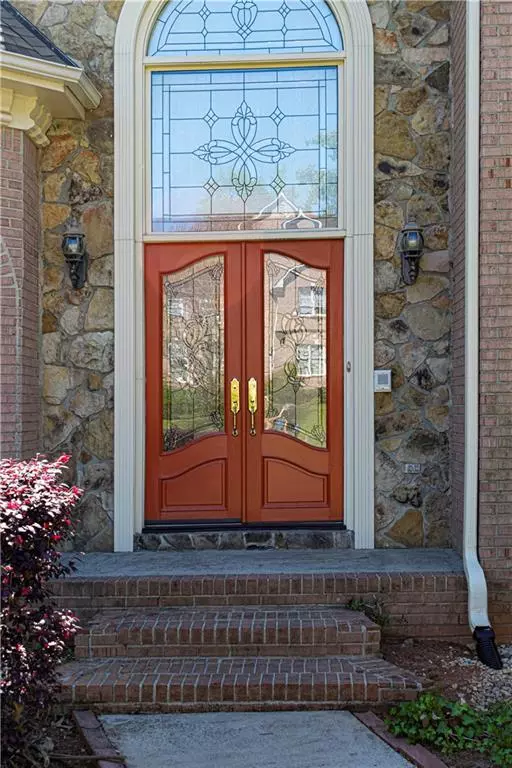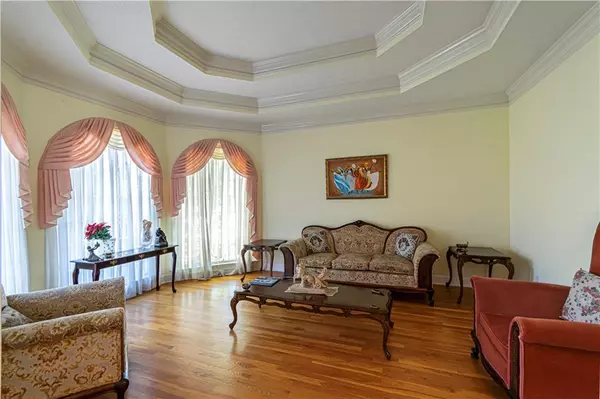$600,000
$620,000
3.2%For more information regarding the value of a property, please contact us for a free consultation.
5 Beds
5.5 Baths
4,680 SqFt
SOLD DATE : 05/22/2024
Key Details
Sold Price $600,000
Property Type Single Family Home
Sub Type Single Family Residence
Listing Status Sold
Purchase Type For Sale
Square Footage 4,680 sqft
Price per Sqft $128
Subdivision Southland
MLS Listing ID 7364759
Sold Date 05/22/24
Style Traditional
Bedrooms 5
Full Baths 5
Half Baths 1
Construction Status Resale
HOA Fees $395
HOA Y/N Yes
Originating Board First Multiple Listing Service
Year Built 1993
Annual Tax Amount $4,497
Tax Year 2023
Lot Size 0.350 Acres
Acres 0.35
Property Description
This is a stunning lakefront property that offers a once-in-a-lifetime opportunity to live in a home with incredible views of Stone Mountain and a golf course. As soon as you enter the home, you'll be impressed by the open floorplan. The living room, dining room, and two-story family room with ample natural light are all visible from the front door. The breakfast area, kitchen, and sunroom are also easily accessible from the family room. The sunroom is a bright and airy space with several windows that lead to a large deck. The master suite is enormous and features a sitting area/study with built-in bookshelves, as well as an oversized master bath with his and her vanities and a bidet. The suite also boasts his and her closets. The additional bedrooms on the second level have their own bathrooms and can easily accommodate a queen-size bed. There is a guest bedroom on the main level with a full bath. The finished basement is massive and includes a wet bar and plenty of space for entertaining guests. The party can continue outside on the patio with a full view of the lake. Additional rooms in the basement include a bedroom with a full bath, an office, and two bonus rooms.
Location
State GA
County Dekalb
Lake Name None
Rooms
Bedroom Description Oversized Master,Sitting Room
Other Rooms None
Basement Daylight, Exterior Entry, Finished, Finished Bath, Full, Walk-Out Access
Main Level Bedrooms 1
Dining Room Separate Dining Room
Interior
Interior Features Crown Molding, Double Vanity, Entrance Foyer, High Speed Internet, Tray Ceiling(s), Walk-In Closet(s), Wet Bar
Heating Central, Forced Air, Natural Gas
Cooling Ceiling Fan(s), Central Air, Electric
Flooring Carpet, Ceramic Tile, Hardwood, Marble
Fireplaces Number 1
Fireplaces Type Factory Built, Family Room
Window Features Window Treatments
Appliance Dishwasher, Disposal
Laundry Upper Level
Exterior
Exterior Feature Lighting, Rain Gutters
Parking Features Attached, Garage, Garage Door Opener
Garage Spaces 2.0
Fence None
Pool None
Community Features Country Club, Homeowners Assoc, Lake, Near Public Transport, Near Schools, Near Shopping, Playground, Pool, Street Lights, Tennis Court(s)
Utilities Available Cable Available, Electricity Available, Natural Gas Available, Sewer Available, Underground Utilities, Water Available
Waterfront Description Bay Access
View Golf Course, Lake, Water
Roof Type Composition
Street Surface Asphalt
Accessibility None
Handicap Access None
Porch Deck
Private Pool false
Building
Lot Description Back Yard, Front Yard, Lake On Lot, Landscaped
Story Three Or More
Foundation Concrete Perimeter
Sewer Public Sewer
Water Public
Architectural Style Traditional
Level or Stories Three Or More
Structure Type Brick 4 Sides
New Construction No
Construction Status Resale
Schools
Elementary Schools Shadow Rock
Middle Schools Redan
High Schools Redan
Others
Senior Community no
Restrictions true
Tax ID 16 065 01 138
Ownership Fee Simple
Financing no
Special Listing Condition None
Read Less Info
Want to know what your home might be worth? Contact us for a FREE valuation!

Our team is ready to help you sell your home for the highest possible price ASAP

Bought with BHGRE Metro Brokers
"My job is to find and attract mastery-based agents to the office, protect the culture, and make sure everyone is happy! "






