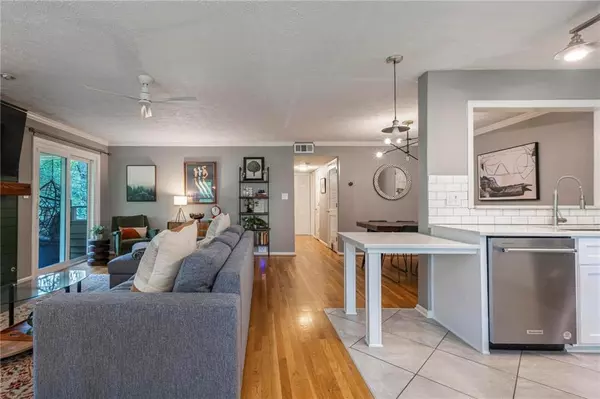$269,000
$269,000
For more information regarding the value of a property, please contact us for a free consultation.
2 Beds
1 Bath
1,251 SqFt
SOLD DATE : 05/22/2024
Key Details
Sold Price $269,000
Property Type Condo
Sub Type Condominium
Listing Status Sold
Purchase Type For Sale
Square Footage 1,251 sqft
Price per Sqft $215
Subdivision Druid Forest
MLS Listing ID 7367442
Sold Date 05/22/24
Style Traditional
Bedrooms 2
Full Baths 1
Construction Status Resale
HOA Fees $502
HOA Y/N Yes
Originating Board First Multiple Listing Service
Year Built 1984
Annual Tax Amount $2,350
Tax Year 2023
Lot Size 500 Sqft
Acres 0.0115
Property Description
Welcome home! This beautifully remodeled two bedroom condo is just waiting for you to make it your perfect oasis. Nestled at the back of a quiet, established community, the unit provides all the tranquility you could seek. Open the front door to a cozy reading nook or mudroom area, and follow the grand, airy staircase up to open concept living space. The living room is elegantly inviting, with its rich fireplace statement wall and beautiful hardwood floors. Open to the living room is a masterfully updated chef's kitchen with new high end appliances, brand new lower cabinets, and freshly painted upper cabinets to match. The adjacent dining room continues with the elegant trend, offering comfortable space for a dinner party. Before heading down the hallway to the bedrooms, make sure to check out the deck just off the living room. Situated at the very back of the complex, the deck is a peaceful place to enjoy nature as the property is wooded surrounding the community, with walking trails throughout the wooded area. Back inside, travel down the hallway to the bedrooms! Just to the right as you begin down the hallway, you will find the laundry and utility room. Continuing on, you will find the secondary bedroom on the left, currently being used as flex space. Across the hallway is the bathroom, with doorways both to the hallway and to the primary bedroom. This beautifully updated bathroom is remarkably spacious, bright, and sophisticated. And finally at the end of the hallway, you find the primary bedroom. This room is really a lovely retreat, with plenty of space for your luxurious king sized bed, a reading/meditating area, and custom organization system in the walk in closet. All this, and close to 85, 78, 285, and all the shopping, dining, entertainment, schools and hospitals you could ask for! The community itself boasts tennis courts, a swimming pool and a clubhouse. And currently, the entire community is being re-sided and painted to update its beauty and longevity. And did we mention... it is priced BELOW D.S. Murphy & Associates April 2024 appraisal!
Location
State GA
County Dekalb
Lake Name None
Rooms
Bedroom Description Other
Other Rooms None
Basement None
Main Level Bedrooms 2
Dining Room Open Concept
Interior
Interior Features Entrance Foyer 2 Story, Walk-In Closet(s)
Heating Central, Electric
Cooling Ceiling Fan(s), Central Air
Flooring Carpet, Hardwood
Fireplaces Number 1
Fireplaces Type Family Room
Window Features Insulated Windows,Window Treatments
Appliance Dishwasher, Disposal, Dryer, Gas Oven, Gas Range, Gas Water Heater, Microwave, Refrigerator, Washer
Laundry Laundry Room
Exterior
Exterior Feature None
Parking Features Parking Lot
Fence None
Pool None
Community Features Clubhouse, Homeowners Assoc, Near Public Transport, Near Shopping, Near Trails/Greenway, Pool, Tennis Court(s)
Utilities Available Cable Available, Electricity Available, Natural Gas Available, Phone Available, Sewer Available, Water Available
Waterfront Description None
View Trees/Woods
Roof Type Composition
Street Surface Asphalt
Accessibility None
Handicap Access None
Porch Covered, Deck
Private Pool false
Building
Lot Description Wooded
Story Two
Foundation Concrete Perimeter
Sewer Public Sewer
Water Public
Architectural Style Traditional
Level or Stories Two
Structure Type Cement Siding
New Construction No
Construction Status Resale
Schools
Elementary Schools Briar Vista
Middle Schools Druid Hills
High Schools Druid Hills
Others
HOA Fee Include Maintenance Grounds,Maintenance Structure,Pest Control,Reserve Fund,Sewer,Swim,Termite,Tennis,Trash,Water
Senior Community no
Restrictions true
Tax ID 18 152 07 082
Ownership Condominium
Financing no
Special Listing Condition None
Read Less Info
Want to know what your home might be worth? Contact us for a FREE valuation!

Our team is ready to help you sell your home for the highest possible price ASAP

Bought with Keller Williams Realty Peachtree Rd.
"My job is to find and attract mastery-based agents to the office, protect the culture, and make sure everyone is happy! "






