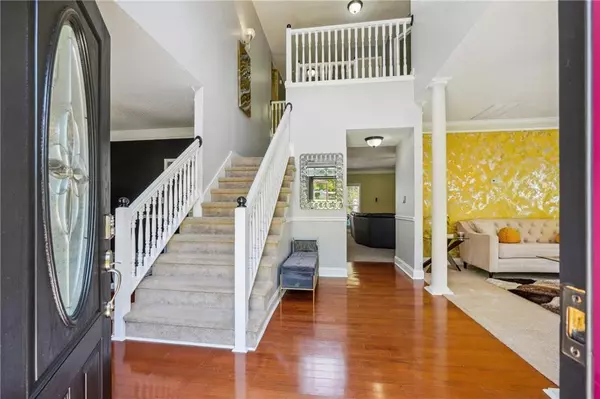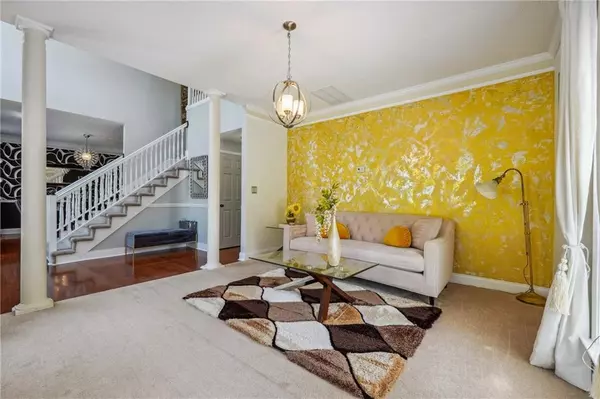$387,000
$375,000
3.2%For more information regarding the value of a property, please contact us for a free consultation.
4 Beds
2.5 Baths
3,236 SqFt
SOLD DATE : 05/21/2024
Key Details
Sold Price $387,000
Property Type Single Family Home
Sub Type Single Family Residence
Listing Status Sold
Purchase Type For Sale
Square Footage 3,236 sqft
Price per Sqft $119
Subdivision Autumn Lakes
MLS Listing ID 7377302
Sold Date 05/21/24
Style Colonial,Traditional
Bedrooms 4
Full Baths 2
Half Baths 1
Construction Status Resale
HOA Fees $150
HOA Y/N Yes
Originating Board First Multiple Listing Service
Year Built 2002
Annual Tax Amount $3,823
Tax Year 2023
Lot Size 1,742 Sqft
Acres 0.04
Property Description
This impeccably maintained home offers a seamless blend of style, comfort, and functionality. With a spacious floor plan and elegant double entry staircase, this home exudes sophistication from the moment you arrive. Boasting 4 bedrooms and 2 and 1/2 bathrooms, including an oversized owner's suite, this home provides ample space for both relaxation and entertainment. The expansive living area features an open, airy floor plan and an abundance of natural light, creating an inviting atmosphere for gatherings with family and friends. The heart of the home lies in the kitchen, equipped with high-end appliances and granite countertops. Adjacent to the kitchen is a cozy breakfast nook overlooking the meticulously landscaped backyard, where you can enjoy your morning coffee or dine alfresco under the stars.
Retreat to the luxurious owner's suite, complete with a spa-like ensuite bathroom featuring a soaking tub, separate shower, and dual vanities. Each additional bedroom offers comfort and privacy, ideal for accommodating guests or creating a home office or hobby space. Outside, the expansive yard provides endless opportunities for outdoor enjoyment, whether it's hosting BBQs, playing with pets, or simply unwinding in the tranquility of nature. Located in a desirable neighborhood close to amenities such as schools, parks and shopping centers, this home offers the perfect combination of convenience and cozy living. Don't miss out on the opportunity to make this exquisite property your own – schedule a showing today and experience the epitome of refined living!
Location
State GA
County Henry
Lake Name None
Rooms
Bedroom Description Oversized Master,Sitting Room
Other Rooms None
Basement None
Dining Room Great Room, Separate Dining Room
Interior
Interior Features Disappearing Attic Stairs, Entrance Foyer 2 Story, High Speed Internet, Recessed Lighting, Walk-In Closet(s)
Heating Central
Cooling Ceiling Fan(s), Central Air
Flooring Carpet, Hardwood, Vinyl
Fireplaces Number 1
Fireplaces Type Family Room, Gas Log
Window Features Insulated Windows
Appliance Dishwasher, Disposal, Gas Range, Microwave, Refrigerator
Laundry Laundry Room, Main Level
Exterior
Exterior Feature Rain Gutters
Parking Features Driveway, Garage, Garage Door Opener, Garage Faces Front
Garage Spaces 2.0
Fence Back Yard
Pool None
Community Features Homeowners Assoc, Near Schools, Near Shopping, Near Trails/Greenway
Utilities Available Cable Available, Electricity Available, Natural Gas Available, Phone Available, Sewer Available, Underground Utilities, Water Available
Waterfront Description None
View Other
Roof Type Shingle
Street Surface Concrete
Accessibility None
Handicap Access None
Porch Covered
Total Parking Spaces 4
Private Pool false
Building
Lot Description Back Yard, Cleared, Front Yard
Story Two
Foundation Slab
Sewer Public Sewer
Water Public
Architectural Style Colonial, Traditional
Level or Stories Two
Structure Type Brick Front,Vinyl Siding
New Construction No
Construction Status Resale
Schools
Elementary Schools Unity Grove
Middle Schools Henry - Other
High Schools Henry - Other
Others
HOA Fee Include Reserve Fund
Senior Community no
Restrictions false
Tax ID 091F01110000
Acceptable Financing Cash, Conventional, FHA, VA Loan
Listing Terms Cash, Conventional, FHA, VA Loan
Special Listing Condition None
Read Less Info
Want to know what your home might be worth? Contact us for a FREE valuation!

Our team is ready to help you sell your home for the highest possible price ASAP

Bought with Sanders RE, LLC
"My job is to find and attract mastery-based agents to the office, protect the culture, and make sure everyone is happy! "






