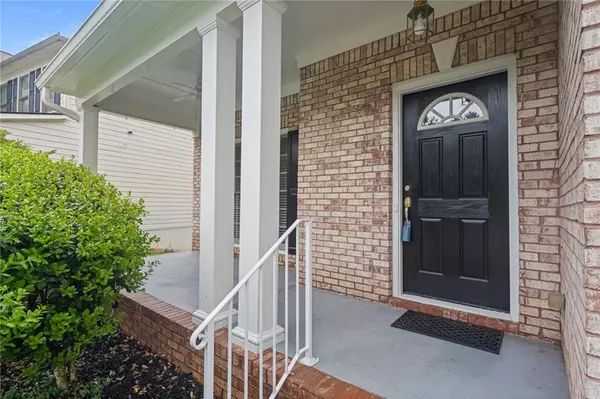$451,000
$440,000
2.5%For more information regarding the value of a property, please contact us for a free consultation.
4 Beds
2.5 Baths
2,942 SqFt
SOLD DATE : 05/22/2024
Key Details
Sold Price $451,000
Property Type Single Family Home
Sub Type Single Family Residence
Listing Status Sold
Purchase Type For Sale
Square Footage 2,942 sqft
Price per Sqft $153
Subdivision Creekside
MLS Listing ID 7364752
Sold Date 05/22/24
Style Traditional
Bedrooms 4
Full Baths 2
Half Baths 1
Construction Status Resale
HOA Fees $550
HOA Y/N Yes
Originating Board First Multiple Listing Service
Year Built 2003
Annual Tax Amount $3,783
Tax Year 2023
Lot Size 9,321 Sqft
Acres 0.214
Property Description
Welcome home to this spacious, well maintained home. New neutral carpet, LVP, and paint offer an inviting palette for your personal decorating touch. A grand two story foyer welcomes you to the main level where you will find a formal sitting room/office/flex space along with a separate formal dining room. The kitchen features a new stainless steel oven & dishwasher, center island, and is open to the generously sized family room. The sliding glass door allows for easy access to the rear deck. Upstairs boasts an oversized owners ensuite featuring tile flooring, a double vanity, separate shower, soaking tub, plus spacious walk in closet. Three additional bedrooms with walk in closets allow for ample room for guests and family members. The additional full bath on this level features tiled flooring, double vanity, and tub/shower combo. The loft area can be utilized as flex space for student learning, office, gaming area, or folding area for the adjoining laundry room. The unfinished basement is stubbed for a bathroom and can easily be finished for additional living space, workout room, entertainment etc. The neighborhood community offers a pool, tennis, and playground and is in close proximity to North Cobb High School, retail, shopping, dining, and downtown Kennesaw.
Location
State GA
County Cobb
Lake Name None
Rooms
Bedroom Description Oversized Master
Other Rooms None
Basement Bath/Stubbed, Exterior Entry, Walk-Out Access, Unfinished, Full, Interior Entry
Dining Room Separate Dining Room
Interior
Interior Features Entrance Foyer, High Speed Internet, Double Vanity, High Ceilings 10 ft Main, High Ceilings 10 ft Upper, Central Vacuum, Tray Ceiling(s), Walk-In Closet(s)
Heating Central
Cooling Central Air
Flooring Carpet, Hardwood, Ceramic Tile, Vinyl
Fireplaces Number 1
Fireplaces Type Living Room, Gas Log
Window Features Double Pane Windows
Appliance Dishwasher, Disposal, Gas Range, Gas Water Heater
Laundry Upper Level, Laundry Room
Exterior
Exterior Feature None
Parking Features Drive Under Main Level, Driveway, Garage
Garage Spaces 2.0
Fence None
Pool None
Community Features Pool, Tennis Court(s), Playground
Utilities Available Cable Available, Electricity Available, Natural Gas Available, Phone Available, Sewer Available, Underground Utilities, Water Available
Waterfront Description None
View Other
Roof Type Shingle
Street Surface Paved
Accessibility None
Handicap Access None
Porch Deck, Front Porch
Total Parking Spaces 2
Private Pool false
Building
Lot Description Back Yard, Front Yard
Story Two
Foundation Concrete Perimeter
Sewer Public Sewer
Water Public
Architectural Style Traditional
Level or Stories Two
Structure Type Brick Front,Cement Siding
New Construction No
Construction Status Resale
Schools
Elementary Schools Lewis - Cobb
Middle Schools Awtrey
High Schools North Cobb
Others
HOA Fee Include Swim,Tennis
Senior Community no
Restrictions false
Tax ID 20010503040
Ownership Fee Simple
Special Listing Condition None
Read Less Info
Want to know what your home might be worth? Contact us for a FREE valuation!

Our team is ready to help you sell your home for the highest possible price ASAP

Bought with RE/MAX Town and Country
"My job is to find and attract mastery-based agents to the office, protect the culture, and make sure everyone is happy! "






