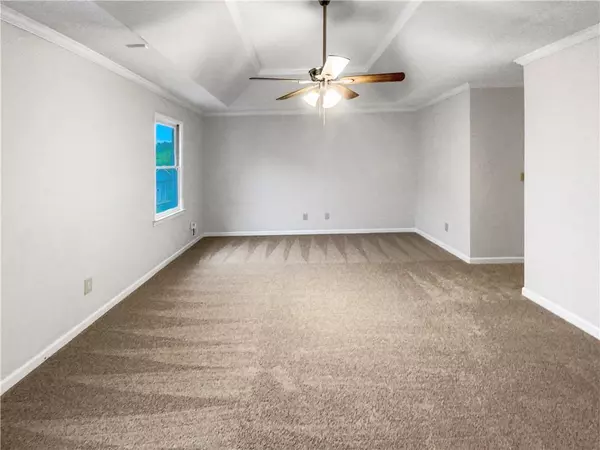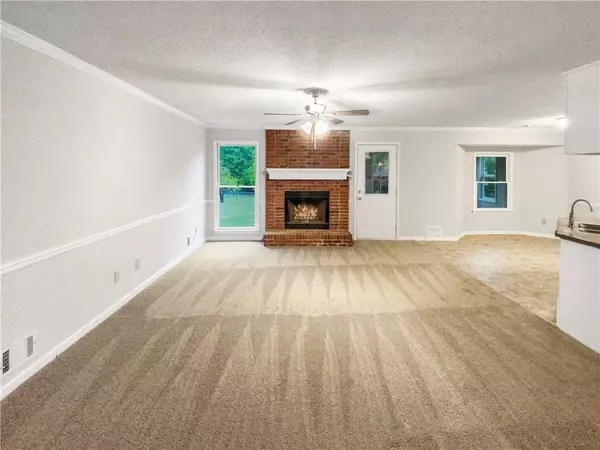$322,000
$322,000
For more information regarding the value of a property, please contact us for a free consultation.
3 Beds
2 Baths
2,409 SqFt
SOLD DATE : 05/21/2024
Key Details
Sold Price $322,000
Property Type Single Family Home
Sub Type Single Family Residence
Listing Status Sold
Purchase Type For Sale
Square Footage 2,409 sqft
Price per Sqft $133
Subdivision Deer Trace
MLS Listing ID 7367447
Sold Date 05/21/24
Style Other
Bedrooms 3
Full Baths 2
Construction Status Resale
HOA Y/N No
Originating Board First Multiple Listing Service
Year Built 1992
Annual Tax Amount $735
Tax Year 2023
Lot Size 1.143 Acres
Acres 1.1429
Property Description
Welcome to your new haven. Beyond the threshold, you'll be greeted by the warm ambiance of a fireplace and a soothing neutral color paint scheme. The fresh interior paint further adds to the neat and clean appeal of the property. The kitchen is outfitted with all stainless steel appliances and ample cabinet storage that ensures all your culinary needs are within reach. The spacious primary bathroom features double sinks alongside a separate tub and shower, offering a luxurious and practical design. Step outside in the fenced-in backyard, or take to gardening with your very own storage shed. Embrace the comfort of privacy while enjoying a host of pragmatic features tailored to you. Don't miss out on this gem!
Location
State GA
County Henry
Lake Name None
Rooms
Bedroom Description Master on Main
Other Rooms None
Basement None
Main Level Bedrooms 3
Dining Room Separate Dining Room
Interior
Interior Features Other
Heating Central
Cooling Central Air
Flooring Vinyl
Fireplaces Number 1
Fireplaces Type Gas Starter
Window Features None
Appliance Dishwasher
Laundry Main Level
Exterior
Exterior Feature Other
Parking Features Attached, Garage
Garage Spaces 2.0
Fence Chain Link
Pool None
Community Features None
Utilities Available Electricity Available, Natural Gas Available
Waterfront Description None
View Other
Roof Type Composition
Street Surface Paved
Accessibility None
Handicap Access None
Porch None
Private Pool false
Building
Lot Description Other
Story One
Foundation Block
Sewer Septic Tank
Water Public
Architectural Style Other
Level or Stories One
Structure Type Wood Siding
New Construction No
Construction Status Resale
Schools
Elementary Schools Walnut Creek
Middle Schools Eagles Landing
High Schools Eagles Landing
Others
Senior Community no
Restrictions false
Tax ID 090A01051000
Acceptable Financing Cash, Conventional, VA Loan
Listing Terms Cash, Conventional, VA Loan
Special Listing Condition None
Read Less Info
Want to know what your home might be worth? Contact us for a FREE valuation!

Our team is ready to help you sell your home for the highest possible price ASAP

Bought with Weichert Realtors Prestige Partners
"My job is to find and attract mastery-based agents to the office, protect the culture, and make sure everyone is happy! "






