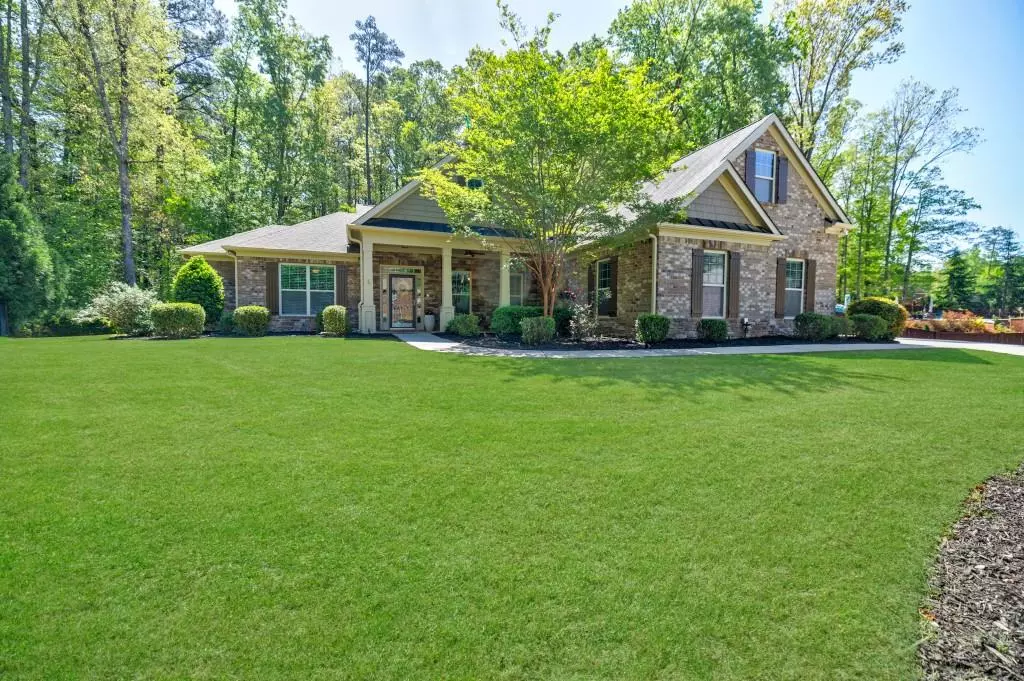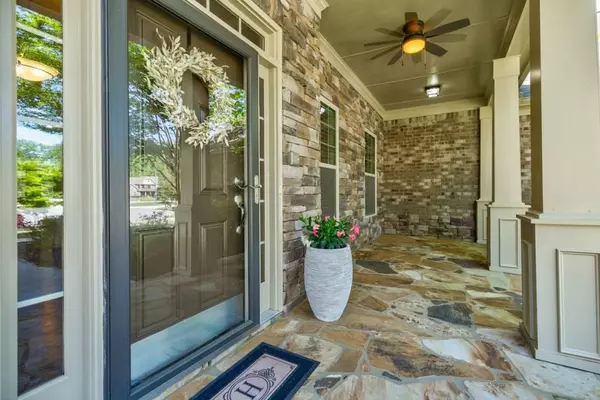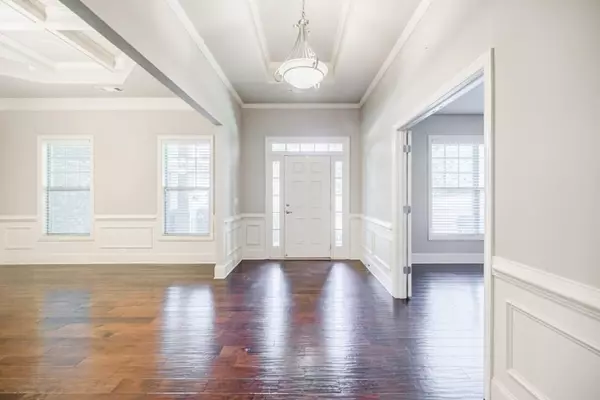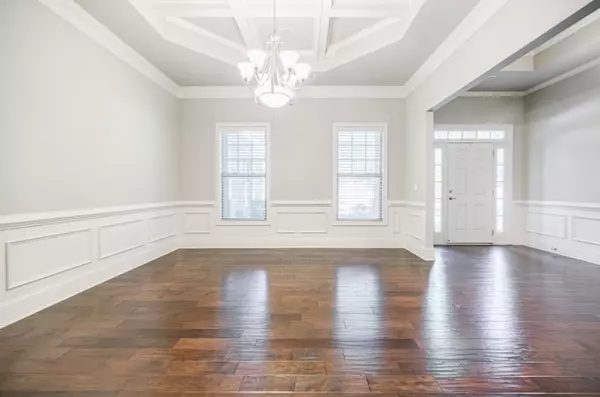$735,000
$735,000
For more information regarding the value of a property, please contact us for a free consultation.
4 Beds
3.5 Baths
3,200 SqFt
SOLD DATE : 05/17/2024
Key Details
Sold Price $735,000
Property Type Single Family Home
Sub Type Single Family Residence
Listing Status Sold
Purchase Type For Sale
Square Footage 3,200 sqft
Price per Sqft $229
Subdivision Silveroak
MLS Listing ID 7376620
Sold Date 05/17/24
Style Ranch,Traditional
Bedrooms 4
Full Baths 3
Half Baths 1
Construction Status Resale
HOA Fees $1,200
HOA Y/N Yes
Originating Board First Multiple Listing Service
Year Built 2013
Annual Tax Amount $6,161
Tax Year 2023
Lot Size 0.810 Acres
Acres 0.81
Property Description
Hard to find, stunning 4-sided brick ranch beautifully sited on private, wooded, cul-de-sac lot in the coveted Silveroak community, located off Hill Road, one of the most beautiful streets in West Cobb. The home is surrounded by $1M+ luxury estates on sweeping, lushly landscaped grounds. The home's rocking chair front porch welcomes guests & leads to a lovely entry revealing handsome wide-plank hardwood floors that carry throughout most of the main level. Exquisite mill work and quality craftsmanship. Judge's paneling adorns the foyer & formal dining room that sits right of the foyer, & showcases a coffered ceiling & double crown molding. Left of the foyer, double French doors open to a spacious guest bedroom or home office with hardwood floors & walk-in closet. A shared bath connects this bedroom to another guest bedroom with walk-in closet. The shared bath features granite countertop vanity, ceramic tiled floors, & ceramic tiled tub/shower combination with a transom window, allowing natural light into the bathroom. The open-concept floor plan boasts a soaring, vaulted family room with floor to ceiling stone fireplace, built-ins & opens to a fabulous gourmet kitchen featuring granite countertops, subway tile backsplash, stainless appliances, island breakfast bar with pendant lighting, walk-in pantry, & custom cabinetry. A sunny, large breakfast room offers fabulous designer cabinetry & serving station with wine glass rack. Double French doors off the breakfast room open to the screened-in patio, providing a cozy vignette to relax with a cup of coffee or glass of wine and a favorite book, as you look onto your tranquil, wooded backyard. Off the screened porch is an open patio for grilling and al-fresco dining. Retire at the end of the day to the inviting main level owner's suite with tray ceiling, built-in speakers, & spacious walk-in closet, boasting a spa-like primary bath with soaking tub, separate tiled shower, ceramic tiled flooring, dual vanities with granite countertop, private water closet. Also on the main level is the laundry room and powder room. An added bonus is the private suite on the upper level with full bath. Access to this suite is right off the garage entry. Great space for a teen, au-pair suite, or large home office! The expansive level, cul-de-sac lot, at more than 3/4 acre, is professionally landscaped and has a wooded backdrop for beautiful tranquility and privacy when relaxing on you screened patio or enjoying a summer BBQ from your open grilling patio. Community pool, tennis courts, and club house are a short walk from the home.
Location
State GA
County Cobb
Lake Name None
Rooms
Bedroom Description Master on Main,Other
Other Rooms None
Basement None
Main Level Bedrooms 3
Dining Room Butlers Pantry, Seats 12+
Interior
Interior Features Bookcases, Coffered Ceiling(s), Disappearing Attic Stairs, Double Vanity, Entrance Foyer, High Ceilings 9 ft Lower, High Speed Internet, Tray Ceiling(s), Walk-In Closet(s), Other
Heating Forced Air, Natural Gas, Zoned
Cooling Ceiling Fan(s), Central Air, Zoned
Flooring Carpet, Ceramic Tile, Hardwood
Fireplaces Type Factory Built, Family Room, Gas Starter
Window Features Double Pane Windows
Appliance Dishwasher, Disposal, Electric Range, ENERGY STAR Qualified Appliances, Gas Oven, Gas Range, Microwave, Range Hood, Refrigerator, Self Cleaning Oven, Tankless Water Heater
Laundry Laundry Room, Main Level
Exterior
Exterior Feature Rain Gutters, Other
Parking Features Attached, Garage, Garage Door Opener, Garage Faces Side, Kitchen Level, Level Driveway
Garage Spaces 2.0
Fence None
Pool None
Community Features Clubhouse, Homeowners Assoc, Playground, Pool, Sidewalks, Street Lights, Tennis Court(s)
Utilities Available Cable Available, Electricity Available, Natural Gas Available, Underground Utilities, Water Available
Waterfront Description None
View Other
Roof Type Composition
Street Surface Paved
Accessibility None
Handicap Access None
Porch Front Porch, Patio, Rear Porch, Screened
Private Pool false
Building
Lot Description Back Yard, Cul-De-Sac, Front Yard, Landscaped, Level, Private
Story One and One Half
Foundation Slab
Sewer Public Sewer
Water Public
Architectural Style Ranch, Traditional
Level or Stories One and One Half
Structure Type Brick,Brick 4 Sides
New Construction No
Construction Status Resale
Schools
Elementary Schools Frey
Middle Schools Durham
High Schools Allatoona
Others
HOA Fee Include Swim,Tennis
Senior Community no
Restrictions false
Tax ID 20011800580
Ownership Fee Simple
Financing no
Special Listing Condition None
Read Less Info
Want to know what your home might be worth? Contact us for a FREE valuation!

Our team is ready to help you sell your home for the highest possible price ASAP

Bought with Coldwell Banker Realty
"My job is to find and attract mastery-based agents to the office, protect the culture, and make sure everyone is happy! "






