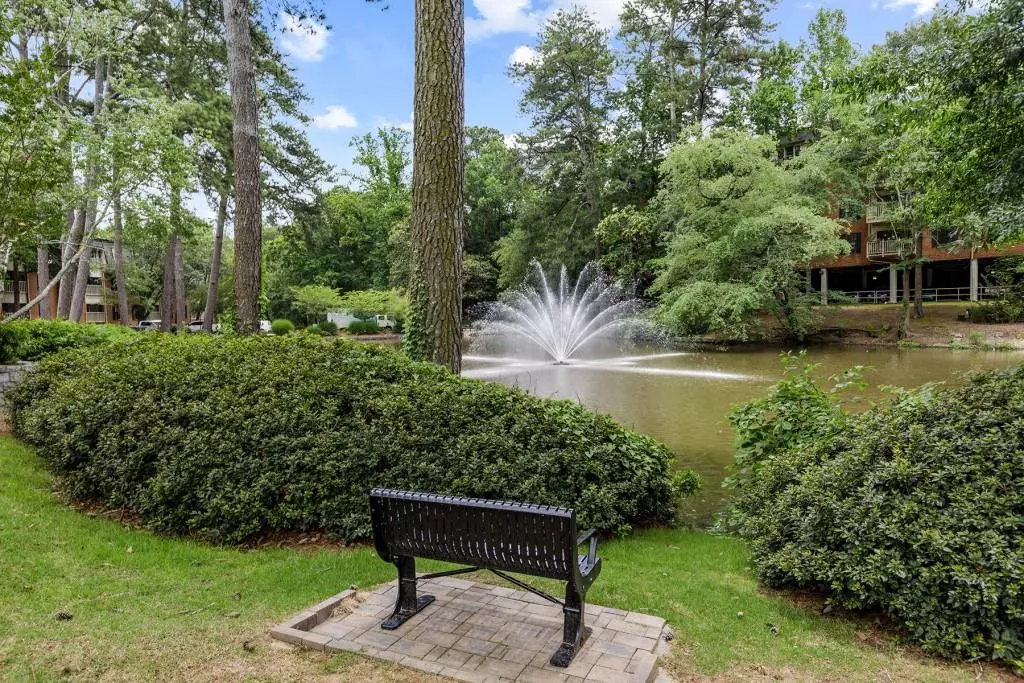$298,000
$310,000
3.9%For more information regarding the value of a property, please contact us for a free consultation.
2 Beds
2 Baths
1,318 SqFt
SOLD DATE : 05/15/2024
Key Details
Sold Price $298,000
Property Type Condo
Sub Type Condominium
Listing Status Sold
Purchase Type For Sale
Square Footage 1,318 sqft
Price per Sqft $226
Subdivision Plantation At Lenox
MLS Listing ID 7321440
Sold Date 05/15/24
Style European,Mid-Rise (up to 5 stories),Traditional
Bedrooms 2
Full Baths 2
Construction Status Resale
HOA Fees $7,820
HOA Y/N Yes
Originating Board First Multiple Listing Service
Year Built 1983
Annual Tax Amount $1,794
Tax Year 2023
Lot Size 1,306 Sqft
Acres 0.03
Property Description
Introducing one of the most unique floor plans in the Plantation community. A stunning top floor condo that offers the convenience of one-level living without a single set of stairs. The covered parking and elevator access make coming home a breeze. Inside, you'll be greeted by a light and bright space that exudes tranquility. The entire home is designed with your comfort in mind, with 2 full ensuite bedrooms and bathrooms. The owner's suite, separated by French doors from the open living area features an expanded dressing room closet complete with a separate vanity and sink. The water closet adds an extra layer of privacy, along with another vanity. The shower features elegant glass doors that add a touch of sophistication to the space. It also comes with a convenient bench, perfect for those moments when you just want to relax. The recent updates include wood floors throughout, ergonomic height, granite bathroom vanities with ample storage, and organized closet systems. The entire home has been freshly painted and detailed, with special lighting accents in the foyer and dining room. You'll also find a charming sparkly chandelier in the oversized closet of the owner's suite. The second ensuite bedroom allows for flexibility, transform it into a guest room, home office, or whatever suits your lifestyle. The efficient kitchen boasts rich wood cabinets, beautifully complemented by glass subway tile and undercabinet lighting. The granite countertops and high-quality stainless appliances enhance the ease of use and overall appeal of the space. The adjacent laundry room serves to keep the work area within reach, while also providing valuable extra storage shelves. Step out onto the private balcony and enjoy the serene retreat overlooking treetops and the open sky. As for amenities, this community offers a refreshing saltwater pool and a fully equipped gym. Parking will never be an issue with the inclusion of two side-by-side parking spaces. This convenience guarantees you'll never have to stress about finding a spot. Located just minutes away from Atlanta's finest attractions and surrounded by a peaceful environment, this property truly offers a luxurious and comfortable lifestyle. It's a rare gem in an established, wooded, and guard gated community. Note about the photos. A few are virtually staged for context and also include a floor plan.
Location
State GA
County Fulton
Lake Name None
Rooms
Bedroom Description Master on Main,Roommate Floor Plan,Split Bedroom Plan
Other Rooms None
Basement None
Main Level Bedrooms 2
Dining Room Open Concept
Interior
Interior Features Bookcases, Walk-In Closet(s)
Heating Central
Cooling Central Air
Flooring Hardwood, Sustainable
Fireplaces Number 1
Fireplaces Type Living Room
Window Features Insulated Windows
Appliance Dishwasher, Disposal, Dryer, Electric Range, Microwave, Refrigerator, Washer
Laundry Laundry Room
Exterior
Exterior Feature Balcony
Parking Features Assigned, Covered, Deeded, Drive Under Main Level, Garage
Garage Spaces 2.0
Fence None
Pool In Ground
Community Features Fitness Center, Gated, Homeowners Assoc, Lake, Near Beltline, Near Public Transport, Near Schools, Near Shopping, Near Trails/Greenway, Pool
Utilities Available Cable Available, Electricity Available, Natural Gas Available, Sewer Available, Water Available
Waterfront Description None
View City, Other
Roof Type Composition
Street Surface Paved
Accessibility None
Handicap Access None
Porch None
Private Pool false
Building
Lot Description Lake On Lot, Landscaped, Private, Other
Story One
Foundation Combination
Sewer Public Sewer
Water Public
Architectural Style European, Mid-Rise (up to 5 stories), Traditional
Level or Stories One
Structure Type Other
New Construction No
Construction Status Resale
Schools
Elementary Schools Sarah Rawson Smith
Middle Schools Willis A. Sutton
High Schools North Atlanta
Others
HOA Fee Include Insurance,Maintenance Structure,Maintenance Grounds,Pest Control,Security,Sewer,Swim,Trash,Water
Senior Community no
Restrictions true
Tax ID 17 000800110367
Ownership Condominium
Financing no
Special Listing Condition None
Read Less Info
Want to know what your home might be worth? Contact us for a FREE valuation!

Our team is ready to help you sell your home for the highest possible price ASAP

Bought with Ansley Real Estate | Christie's International Real Estate
"My job is to find and attract mastery-based agents to the office, protect the culture, and make sure everyone is happy! "






