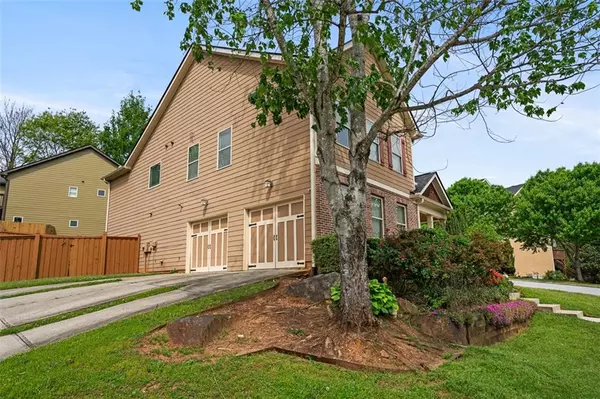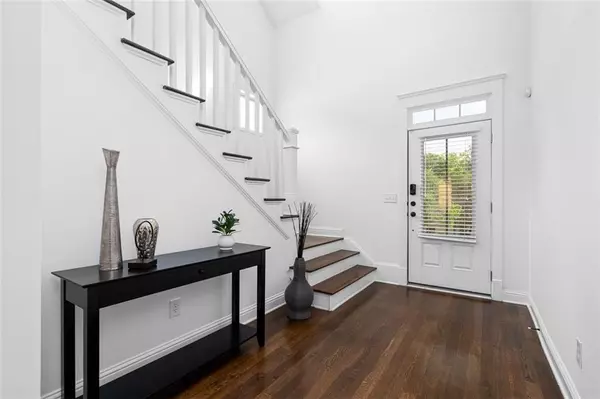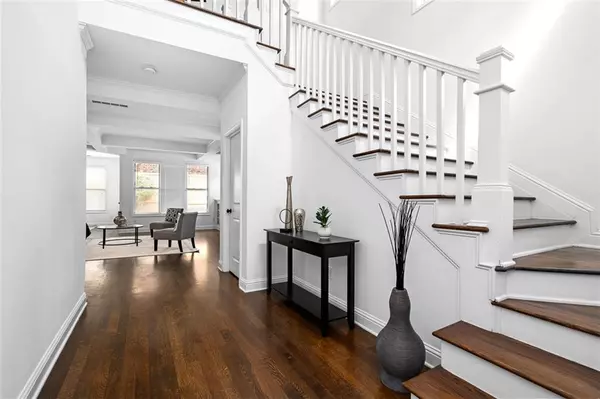$500,000
$485,000
3.1%For more information regarding the value of a property, please contact us for a free consultation.
3 Beds
2.5 Baths
2,653 SqFt
SOLD DATE : 05/15/2024
Key Details
Sold Price $500,000
Property Type Single Family Home
Sub Type Single Family Residence
Listing Status Sold
Purchase Type For Sale
Square Footage 2,653 sqft
Price per Sqft $188
Subdivision Eastside Walk
MLS Listing ID 7370326
Sold Date 05/15/24
Style Craftsman,Traditional
Bedrooms 3
Full Baths 2
Half Baths 1
Construction Status Updated/Remodeled
HOA Fees $647
HOA Y/N Yes
Originating Board First Multiple Listing Service
Year Built 2006
Annual Tax Amount $5,610
Tax Year 2023
Lot Size 8,712 Sqft
Acres 0.2
Property Description
Excellent opportunity just minutes from EAV! This lovely corner home features a dramatic two-story entry way that leads to the open living space complete with hardwood floors and tons of natural light! The central great room features a wood-burning fireplace flanked by built-ins, has coffered ceilings and is adjacent to the kitchen. The kitchen features stainless steel appliances, granite counters, plentiful cabinetry plus a large pantry, and accent lighting. The kitchen is open to the dining area and overlooks the walk-out backyard and patio! Upstairs you'll find a large loft area perfect for a den or office and a hallway leading to all bedrooms. The extra large primary suite is perfectly suited for a king-sized bed and a separate sitting area, a large walk-in closet with Elfa system, and has a private balcony overlooking the backyard, perfect for enjoying your morning coffee! There are two additional bedrooms upstairs - both are quite large with great closet space and they share a spacious jack-n-jill bathroom. Outside, a spacious patio and yard provide an ideal setting for outdoor gatherings or quiet moments of serenity. Recent renovations include a new water heater, roof, fence, and updated AC/furnace units, ensuring peace of mind and energy efficiency. Additional features include: hardwood flooring throughout main level, new paint throughout the interior, plenty of storage space, a powder room on the main level, and an oversized 2-car garage. Take advantage of the community pool just steps away, perfect for cooling off on sunny days and fostering neighborhood connections. With easy access to East Atlanta Village and major highways, convenience is at your doorstep. Don't miss this opportunity to embrace modern living in a thriving community!
Location
State GA
County Dekalb
Lake Name None
Rooms
Bedroom Description Sitting Room
Other Rooms None
Basement None
Dining Room None
Interior
Interior Features Bookcases, Double Vanity, Entrance Foyer, Entrance Foyer 2 Story, High Ceilings 10 ft Main, High Speed Internet, Tray Ceiling(s), Walk-In Closet(s)
Heating Forced Air, Natural Gas, Zoned
Cooling Ceiling Fan(s), Central Air, Zoned
Flooring Hardwood
Fireplaces Number 1
Fireplaces Type Family Room, Gas Log, Gas Starter, Masonry
Window Features None
Appliance Dishwasher, Disposal, Double Oven, ENERGY STAR Qualified Appliances, Gas Range, Gas Water Heater, Microwave, Self Cleaning Oven
Laundry Laundry Room, Main Level
Exterior
Exterior Feature Other
Parking Features Attached, Garage, Garage Door Opener, Garage Faces Side
Garage Spaces 2.0
Fence Fenced
Pool None
Community Features Clubhouse, Fitness Center, Homeowners Assoc, Near Public Transport, Near Schools, Playground, Pool, Sidewalks, Street Lights, Swim Team
Utilities Available Cable Available, Underground Utilities
Waterfront Description None
View Other
Roof Type Composition
Street Surface Paved
Accessibility Accessible Entrance
Handicap Access Accessible Entrance
Porch Deck, Front Porch, Patio
Private Pool false
Building
Lot Description Corner Lot, Cul-De-Sac, Landscaped, Level, Private
Story Two
Foundation None
Sewer Public Sewer
Water Public
Architectural Style Craftsman, Traditional
Level or Stories Two
Structure Type Brick 3 Sides,Cement Siding
New Construction No
Construction Status Updated/Remodeled
Schools
Elementary Schools Marbut
Middle Schools Mcnair - Dekalb
High Schools Mcnair
Others
Senior Community no
Restrictions false
Tax ID 15 115 01 318
Special Listing Condition None
Read Less Info
Want to know what your home might be worth? Contact us for a FREE valuation!

Our team is ready to help you sell your home for the highest possible price ASAP

Bought with Harry Norman Realtors
"My job is to find and attract mastery-based agents to the office, protect the culture, and make sure everyone is happy! "






