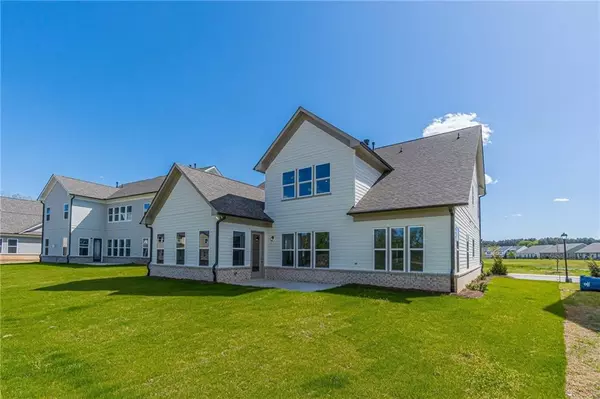$857,500
$870,000
1.4%For more information regarding the value of a property, please contact us for a free consultation.
4 Beds
3.5 Baths
3,222 SqFt
SOLD DATE : 05/03/2024
Key Details
Sold Price $857,500
Property Type Single Family Home
Sub Type Single Family Residence
Listing Status Sold
Purchase Type For Sale
Square Footage 3,222 sqft
Price per Sqft $266
Subdivision Encore
MLS Listing ID 7366986
Sold Date 05/03/24
Style Traditional
Bedrooms 4
Full Baths 3
Half Baths 1
Construction Status New Construction
HOA Fees $925
HOA Y/N Yes
Originating Board First Multiple Listing Service
Year Built 2024
Annual Tax Amount $8,286
Tax Year 2024
Lot Size 9,147 Sqft
Acres 0.21
Property Description
The Dauphin design plan, a masterpiece of architectural excellence. With a two-car garage and thoughtful details throughout, it is a testament to exquisite living. The Dauphin Plan offers 4 bedroom,3.5 bath haven of comfort and sophistication. The beautiful kitchen is the heart of the home complete with Quartz Island countertops, stainless steel appliances, 42" shaker-style , cabinetry and tile backsplash. Main level includes hardwood flooring throughout with 5" baseboards and recessed lights.
The main floor also unveils a Master suite on the Main offering a luxurious primary suite boasting tray ceilings, a vast walking closet, and an en-suite spa-like bath with a separate shower, soaking tub, and dual vanity. A thoughtful layout designed for modern living – a spacious keeping room adjacent to a stunning chef inspired kitchen, a cozy family room with a fireplace that bathes the space in natural light, and a guest bedroom with an en-suite bath that ensures privacy and comfort. Oak stair treads lead to upstairs, walk-in closets and jack and Jill bathroom.
Not to mention the practical additions of a mudroom, dining room, office, and a spacious nook next to the kitchen. Discover your dream community in the heart of Duluth, nestled alongside the serene Chattahoochee Lake – an exquisite neighborhood. This haven of tranquility and opulence is designed to cater to the most discerning tastes. Meander along walking paths that weave through picturesque parks and pristine conservation areas. Your social and recreational needs are met with unparalleled amenities, including a vibrant pool cabana, professional-grade tennis courts, and a welcoming dog park – creating a true sense of community.
Location
State GA
County Gwinnett
Lake Name None
Rooms
Bedroom Description Master on Main
Other Rooms None
Basement None
Main Level Bedrooms 1
Dining Room Butlers Pantry, Open Concept
Interior
Interior Features Double Vanity, Entrance Foyer 2 Story, High Ceilings 9 ft Upper, High Ceilings 10 ft Main, Walk-In Closet(s)
Heating Central
Cooling Ceiling Fan(s), Central Air
Flooring Carpet, Ceramic Tile, Hardwood
Fireplaces Number 1
Fireplaces Type Family Room, Gas Log, Gas Starter, Stone
Window Features Double Pane Windows
Appliance Dishwasher, Disposal, Electric Water Heater, Gas Cooktop, Gas Water Heater, Microwave, Refrigerator, Trash Compactor
Laundry Laundry Room, Main Level, Mud Room
Exterior
Exterior Feature Private Yard, Rain Gutters, Private Entrance
Parking Features Attached, Driveway, Garage, Garage Door Opener, Garage Faces Front, Kitchen Level
Garage Spaces 2.0
Fence None
Pool None
Community Features Clubhouse, Homeowners Assoc, Near Schools, Near Shopping, Near Trails/Greenway, Playground, Pool, Sidewalks, Street Lights, Tennis Court(s)
Utilities Available Electricity Available, Sewer Available, Water Available
Waterfront Description None
View Lake, Trees/Woods, Other
Roof Type Shingle
Street Surface Paved
Accessibility None
Handicap Access None
Porch Front Porch, Patio
Private Pool false
Building
Lot Description Back Yard, Front Yard, Private
Story Two
Foundation Slab
Sewer Public Sewer
Water Public
Architectural Style Traditional
Level or Stories Two
Structure Type Brick Front,HardiPlank Type
New Construction No
Construction Status New Construction
Schools
Elementary Schools Chattahoochee - Gwinnett
Middle Schools Coleman
High Schools Duluth
Others
Senior Community no
Restrictions true
Tax ID R7245 257
Special Listing Condition None
Read Less Info
Want to know what your home might be worth? Contact us for a FREE valuation!

Our team is ready to help you sell your home for the highest possible price ASAP

Bought with Strong Tower Realty, Inc.
"My job is to find and attract mastery-based agents to the office, protect the culture, and make sure everyone is happy! "






