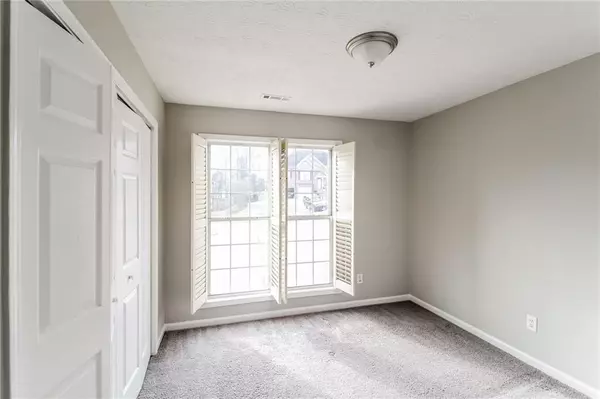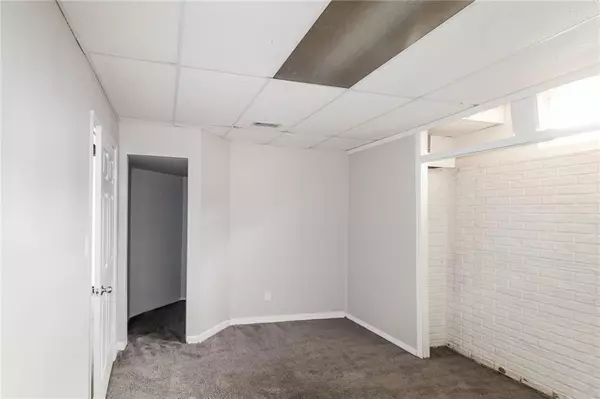$315,500
$326,000
3.2%For more information regarding the value of a property, please contact us for a free consultation.
4 Beds
3 Baths
2,402 SqFt
SOLD DATE : 05/10/2024
Key Details
Sold Price $315,500
Property Type Single Family Home
Sub Type Single Family Residence
Listing Status Sold
Purchase Type For Sale
Square Footage 2,402 sqft
Price per Sqft $131
Subdivision Northwind
MLS Listing ID 7340459
Sold Date 05/10/24
Style Contemporary,Modern
Bedrooms 4
Full Baths 3
Construction Status Resale
HOA Y/N No
Originating Board First Multiple Listing Service
Year Built 1996
Annual Tax Amount $5,406
Tax Year 2023
Lot Size 1,742 Sqft
Acres 0.04
Property Description
This home has character and space. The kitchen has light grey cabinets, granite counter tops and a custom back splash. The master suite has a custom vanity with vessel sinks. The downstairs area is massive with room for a game room, bedroom, and office.
Hampton prides itself on being designated as a “Tree City” and a “Bird Sanctuary” city. In 2012, Hampton also achieved the status of “Playful City” - one of 213 communities in the United States to be so designated. It is zoned for Dutchtown High School. The school is accredited by the Georgia Accrediting Commission and the Association of Colleges and Schools. The school offers Advanced Placement courses and examinations, with a 26 percent participation rate in the program among students.
This property may qualify for up to $7,500 Chase Homebuyer Grant SM that can be used to reduce the cost of your Chase mortgage.
Location
State GA
County Henry
Lake Name None
Rooms
Bedroom Description Other
Other Rooms None
Basement Finished, Finished Bath
Dining Room Great Room
Interior
Interior Features Double Vanity, Entrance Foyer, Tray Ceiling(s)
Heating Central
Cooling Central Air
Flooring Carpet, Laminate
Fireplaces Number 1
Fireplaces Type Factory Built
Window Features None
Appliance Dishwasher, Gas Range
Laundry In Basement
Exterior
Exterior Feature Private Yard
Parking Features Garage
Garage Spaces 2.0
Fence Back Yard
Pool None
Community Features None
Utilities Available Cable Available, Electricity Available
Waterfront Description None
View Trees/Woods
Roof Type Composition
Street Surface Concrete
Accessibility None
Handicap Access None
Porch Deck
Private Pool false
Building
Lot Description Back Yard
Story One and One Half
Foundation Brick/Mortar
Sewer Public Sewer
Water Public
Architectural Style Contemporary, Modern
Level or Stories One and One Half
Structure Type Aluminum Siding
New Construction No
Construction Status Resale
Schools
Elementary Schools Red Oak
Middle Schools Dutchtown
High Schools Dutchtown
Others
Senior Community no
Restrictions false
Tax ID 031B01129000
Acceptable Financing Cash, FHA, VA Loan
Listing Terms Cash, FHA, VA Loan
Special Listing Condition None
Read Less Info
Want to know what your home might be worth? Contact us for a FREE valuation!

Our team is ready to help you sell your home for the highest possible price ASAP

Bought with Market South Properties, Inc.
"My job is to find and attract mastery-based agents to the office, protect the culture, and make sure everyone is happy! "






