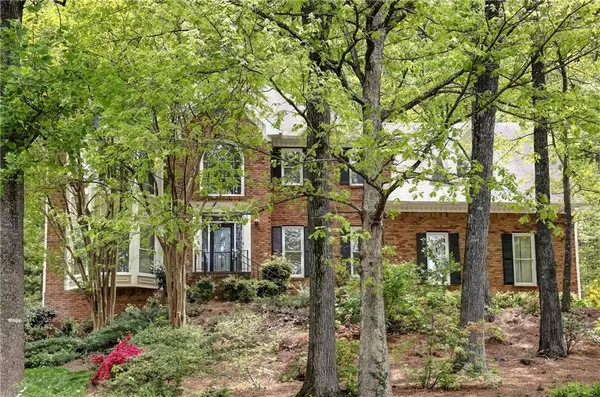$620,000
$630,000
1.6%For more information regarding the value of a property, please contact us for a free consultation.
5 Beds
4.5 Baths
3,985 SqFt
SOLD DATE : 05/10/2024
Key Details
Sold Price $620,000
Property Type Single Family Home
Sub Type Single Family Residence
Listing Status Sold
Purchase Type For Sale
Square Footage 3,985 sqft
Price per Sqft $155
Subdivision Creekside Oaks
MLS Listing ID 7358993
Sold Date 05/10/24
Style Traditional
Bedrooms 5
Full Baths 4
Half Baths 1
Construction Status Resale
HOA Fees $600
HOA Y/N Yes
Originating Board First Multiple Listing Service
Year Built 1988
Annual Tax Amount $1,449
Tax Year 2023
Lot Size 0.955 Acres
Acres 0.9554
Property Description
Welcome to your sanctuary! Step into this inviting home and experience the tranquility of your own private backyard, nestled in the heart of an active swim and tennis community. This beautifully maintained brick home bathes in natural light, showcasing its gleaming hardwood floors and spacious layout. The owner's suite is a true haven, featuring tray ceilings, a cozy sitting area, a warm fireplace, and a luxurious ensuite bath complete with quartz double vanities and a walk-in shower.
The heart of the home lies in its chef-inspired kitchen, boasting stainless steel appliances and ample counter space for culinary creations. The adjacent eat-in area provides a welcoming space for casual dining and family gatherings, while a spacious mudroom ensures practicality and organization in your daily routine. As you enter, the main level welcomes you with warmth and elegance, boasting a large eat-in kitchen adorned with corian countertops, a sizable pantry, and a charming butler's pantry overlooking the family room. Upstairs, three full baths and generously sized bedrooms with ample closet space for your belongings.
Venture downstairs to discover a full bedroom and bath, along with a great room and plenty of storage, offering endless possibilities for relaxation and entertainment. Don't miss the chance to make this move-in-ready gem yours, especially with the added bonus of a brand-new HVAC system!
The layout of this home includes a unique second staircase leading to a versatile fourth bedroom upstairs, offering flexibility for various living arrangements.
Downstairs, the finished basement adds even more living space, with an additional bedroom and full bath, as well as ample storage for your convenience. Step outside to your fenced backyard oasis, complete with a brand-new deck and lush greenery—a perfect retreat for outdoor enjoyment and relaxation.
The appeal of this immaculate home is that it is located in a highly sought-after neighborhood within the prestigious Lassiter High School district.
Convenience meets luxury in this prime location, offering easy access to shopping, dining, and entertainment options. Don't miss your chance to call this impeccable home yours—schedule a showing today before it's gone! Showings begin Thursday March 28th at 2 P.M.
Location
State GA
County Cobb
Lake Name None
Rooms
Bedroom Description Other
Other Rooms None
Basement Daylight, Driveway Access, Finished, Finished Bath, Partial
Dining Room Separate Dining Room
Interior
Interior Features Double Vanity, Entrance Foyer 2 Story, High Ceilings 9 ft Lower, High Ceilings 9 ft Upper
Heating Central, Natural Gas
Cooling Central Air
Flooring Carpet, Ceramic Tile
Fireplaces Number 2
Fireplaces Type Family Room, Gas Starter, Master Bedroom
Window Features None
Appliance Dishwasher, Disposal, Microwave, Refrigerator
Laundry Laundry Room, Mud Room
Exterior
Exterior Feature Private Yard
Parking Features Garage, Garage Faces Side
Garage Spaces 2.0
Fence Back Yard, Fenced
Pool None
Community Features Clubhouse, Playground, Pool, Tennis Court(s)
Utilities Available Cable Available, Electricity Available, Natural Gas Available, Sewer Available, Underground Utilities, Water Available
Waterfront Description None
View Trees/Woods
Roof Type Composition,Shingle
Street Surface Asphalt
Accessibility None
Handicap Access None
Porch Deck, Rear Porch
Private Pool false
Building
Lot Description Back Yard, Front Yard, Landscaped, Private, Wooded
Story Three Or More
Foundation Concrete Perimeter
Sewer Public Sewer
Water Public
Architectural Style Traditional
Level or Stories Three Or More
Structure Type Brick Front,Stone
New Construction No
Construction Status Resale
Schools
Elementary Schools Davis - Cobb
Middle Schools Mabry
High Schools Lassiter
Others
Senior Community no
Restrictions false
Tax ID 16024300550
Special Listing Condition None
Read Less Info
Want to know what your home might be worth? Contact us for a FREE valuation!

Our team is ready to help you sell your home for the highest possible price ASAP

Bought with Berkshire Hathaway HomeServices Georgia Properties
"My job is to find and attract mastery-based agents to the office, protect the culture, and make sure everyone is happy! "






