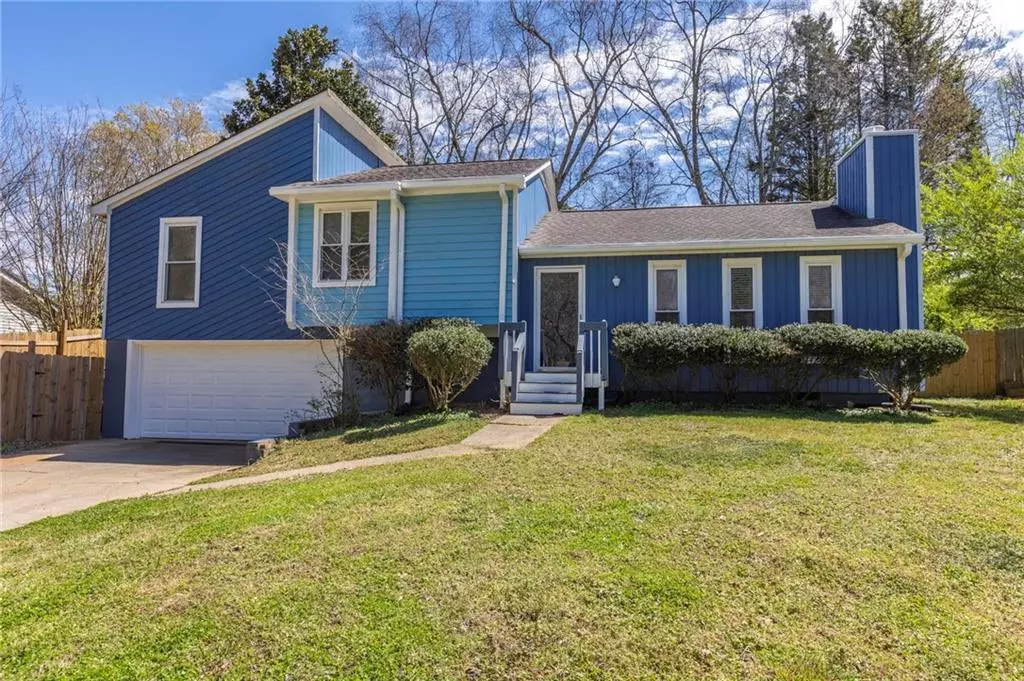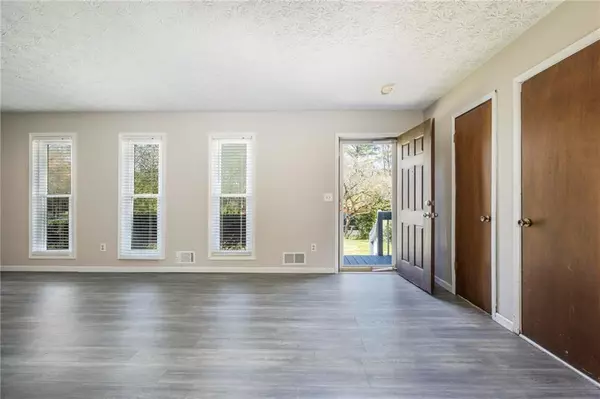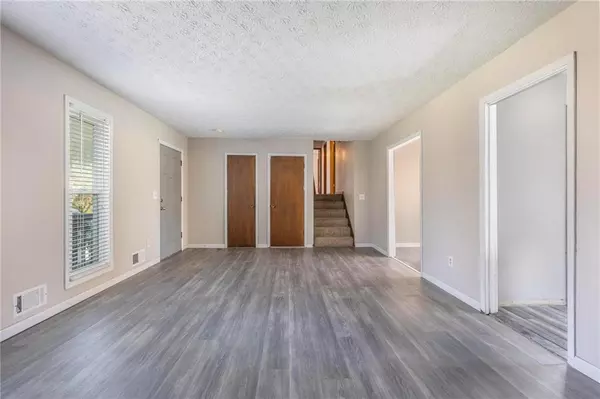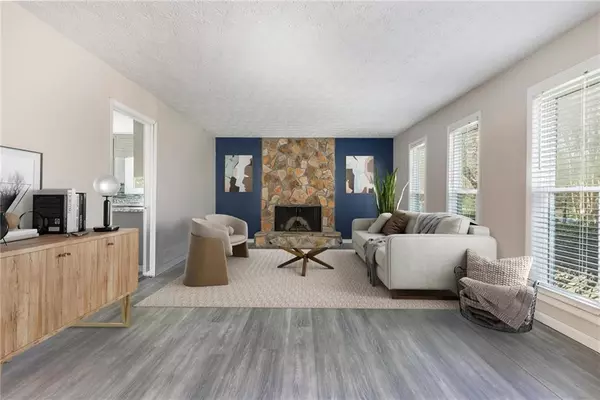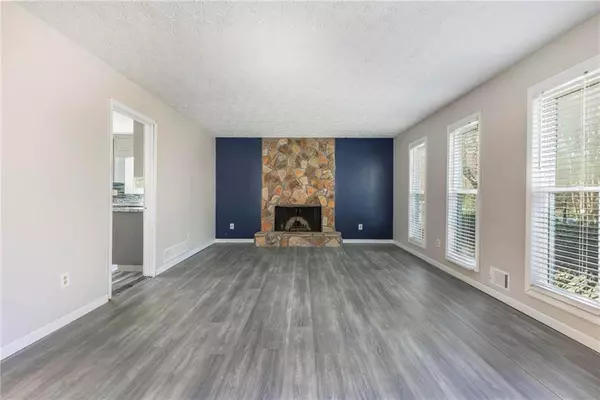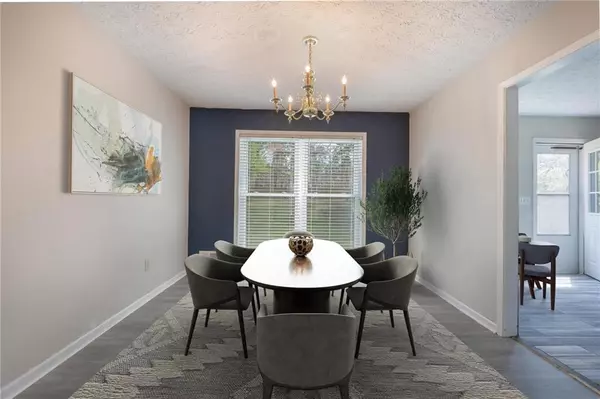$325,000
$329,000
1.2%For more information regarding the value of a property, please contact us for a free consultation.
3 Beds
2 Baths
1,926 SqFt
SOLD DATE : 05/10/2024
Key Details
Sold Price $325,000
Property Type Single Family Home
Sub Type Single Family Residence
Listing Status Sold
Purchase Type For Sale
Square Footage 1,926 sqft
Price per Sqft $168
Subdivision Stilesboro Crossing
MLS Listing ID 7350514
Sold Date 05/10/24
Style Other
Bedrooms 3
Full Baths 2
Construction Status Resale
HOA Y/N No
Originating Board First Multiple Listing Service
Year Built 1979
Annual Tax Amount $3,255
Tax Year 2023
Lot Size 8,550 Sqft
Acres 0.1963
Property Description
Nestled in a quiet neighborhood, this property presents an opportunity to create your ideal home! Offering 3 bedrooms and 2 baths, this residence provides a canvas for your vision and personal touches. The living room, while spacious, offers a cozy atmosphere accentuated by a fireplace, perfect for gathering with family and friends. Step outside to the back patio and large backyard, where you can enjoy outdoor activities or simply relax amidst the peaceful surroundings. Additionally, imagine unwinding with a bottle of wine, perfectly chilled in the wine cooler in the kitchen, adding a touch of indulgence to your evenings at home. With the convenience of a two-car garage, there's ample space for parking and storage, enhancing the functionality of this property.
Recent upgrades to the home include fresh exterior paint to the entire home, a new HVAC and furnace system, a new waterline to the house, privacy fencing, and new flooring installed in the kitchen, dining and living room areas providing a solid foundation of improvement.
The primary bedroom offers ample space, awaiting your customization to become a comfortable retreat. With a bit of personal touch, this property has the potential to become a charming haven tailored to your preferences.
This home is located to all major grocery stores, restaurants, Town Center Mall, and county parks and recreation areas including Kennesaw Mountain.
Schedule a showing today to discover the potential of this property and envision how it can become your ideal home.
Location
State GA
County Cobb
Lake Name None
Rooms
Bedroom Description Other
Other Rooms None
Basement None
Dining Room Separate Dining Room
Interior
Interior Features Other
Heating Natural Gas
Cooling Ceiling Fan(s), Central Air
Flooring Carpet, Hardwood, Laminate
Fireplaces Number 1
Fireplaces Type Gas Starter, Other Room
Window Features None
Appliance Disposal, Gas Cooktop, Gas Oven, Refrigerator
Laundry Other
Exterior
Exterior Feature None
Parking Features Garage, Garage Door Opener, Garage Faces Front
Garage Spaces 2.0
Fence None
Pool None
Community Features None
Utilities Available Cable Available, Electricity Available, Natural Gas Available, Sewer Available, Water Available
Waterfront Description None
View Other
Roof Type Composition
Street Surface Asphalt
Accessibility None
Handicap Access None
Porch None
Private Pool false
Building
Lot Description Back Yard, Front Yard, Landscaped, Level
Story Two
Foundation Concrete Perimeter, Pillar/Post/Pier
Sewer Public Sewer
Water Public
Architectural Style Other
Level or Stories Two
Structure Type Frame,Wood Siding
New Construction No
Construction Status Resale
Schools
Elementary Schools Hayes
Middle Schools Pine Mountain
High Schools Kennesaw Mountain
Others
Senior Community no
Restrictions false
Tax ID 20020400250
Special Listing Condition None
Read Less Info
Want to know what your home might be worth? Contact us for a FREE valuation!

Our team is ready to help you sell your home for the highest possible price ASAP

Bought with Coldwell Banker Realty
"My job is to find and attract mastery-based agents to the office, protect the culture, and make sure everyone is happy! "

