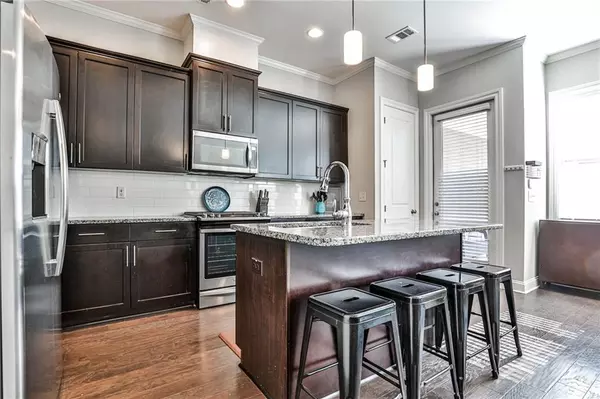$539,000
$553,500
2.6%For more information regarding the value of a property, please contact us for a free consultation.
4 Beds
3.5 Baths
2,272 SqFt
SOLD DATE : 05/03/2024
Key Details
Sold Price $539,000
Property Type Townhouse
Sub Type Townhouse
Listing Status Sold
Purchase Type For Sale
Square Footage 2,272 sqft
Price per Sqft $237
Subdivision West Highlands
MLS Listing ID 7336397
Sold Date 05/03/24
Style Townhouse
Bedrooms 4
Full Baths 3
Half Baths 1
Construction Status Resale
HOA Fees $250
HOA Y/N Yes
Originating Board First Multiple Listing Service
Year Built 2017
Annual Tax Amount $4,573
Tax Year 2023
Lot Size 3,049 Sqft
Acres 0.07
Property Description
Escape to your private oasis, but still remain close enough to be in the city, in this quiet West Highlands community in the Upper Westsise. Come retreat to this rare 4 bedroom 3.5 bathroom townhouse, with one of the largest floorplans in the area. This home features an open floorplan with large eat-in kitchen overlooking the great room and a cozy fireplace. On the main level is a cooks dream walk-in pantry, laundry room, and the master suite. Upstairs you'll be greeted by a loft, perfect for a reading or play area, plus three additional bedrooms and two baths. If sitting outside to start or end your day is for you, you will enjoy the private courtyard, just off the kitchen, offering seating, string lights and a place for a bar for entertaining. West Highlands is nestled within close proximity to the new Westside Park, Westside Paper shops & restaurants, The Works and all major highways. This walkable, quiet, community has several amenities including a resort style pool & pavilion, dog park, playground, green space, a gazebo and Proctor Creek Trail, perfect for biking & walking.
Location
State GA
County Fulton
Lake Name None
Rooms
Bedroom Description Master on Main
Other Rooms None
Basement None
Main Level Bedrooms 1
Dining Room Open Concept
Interior
Interior Features High Ceilings 10 ft Lower, High Ceilings 10 ft Main, High Ceilings 10 ft Upper, Walk-In Closet(s)
Heating Electric
Cooling Ceiling Fan(s), Central Air
Flooring Hardwood, Laminate
Fireplaces Number 1
Fireplaces Type Gas Starter, Great Room
Window Features None
Appliance Dishwasher, Disposal, Double Oven, Gas Range, Gas Water Heater, Microwave, Range Hood, Refrigerator, Self Cleaning Oven
Laundry Main Level
Exterior
Exterior Feature Courtyard, Private Yard, Private Entrance
Parking Features Attached, Garage, Level Driveway
Garage Spaces 2.0
Fence Fenced
Pool None
Community Features Clubhouse, Dog Park, Homeowners Assoc, Near Schools, Near Trails/Greenway, Park, Playground, Pool, Sidewalks, Street Lights
Utilities Available Cable Available, Electricity Available, Natural Gas Available, Underground Utilities, Water Available
Waterfront Description None
View Other
Roof Type Composition
Street Surface Paved
Accessibility None
Handicap Access None
Porch Covered, Rear Porch
Private Pool false
Building
Lot Description Level
Story Two
Foundation Slab
Sewer Public Sewer
Water Public
Architectural Style Townhouse
Level or Stories Two
Structure Type HardiPlank Type
New Construction No
Construction Status Resale
Schools
Elementary Schools William M.Boyd
Middle Schools John Lewis Invictus Academy/Harper-Archer
High Schools Frederick Douglass
Others
Senior Community no
Restrictions false
Tax ID 17 0227 LL2180
Ownership Fee Simple
Financing no
Special Listing Condition None
Read Less Info
Want to know what your home might be worth? Contact us for a FREE valuation!

Our team is ready to help you sell your home for the highest possible price ASAP

Bought with Non FMLS Member
"My job is to find and attract mastery-based agents to the office, protect the culture, and make sure everyone is happy! "






