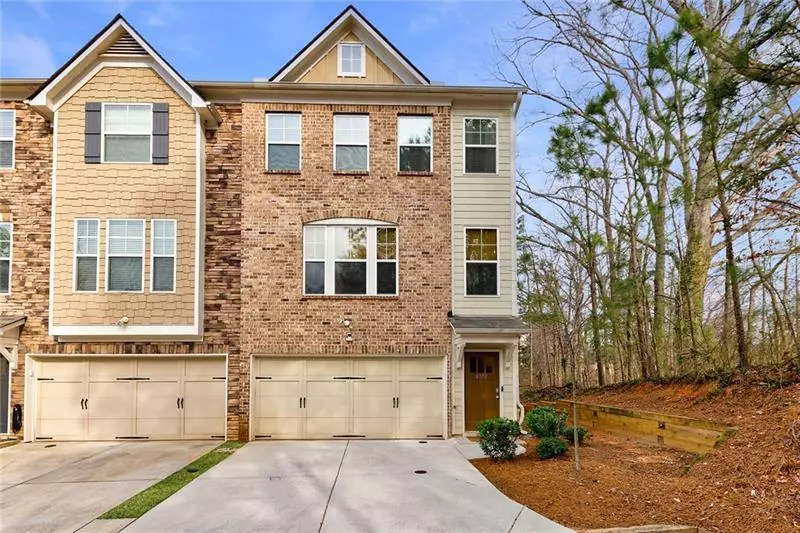$375,000
$370,000
1.4%For more information regarding the value of a property, please contact us for a free consultation.
4 Beds
3.5 Baths
1,948 SqFt
SOLD DATE : 05/10/2024
Key Details
Sold Price $375,000
Property Type Townhouse
Sub Type Townhouse
Listing Status Sold
Purchase Type For Sale
Square Footage 1,948 sqft
Price per Sqft $192
Subdivision Ashbrooke Trace
MLS Listing ID 7365429
Sold Date 05/10/24
Style Townhouse
Bedrooms 4
Full Baths 3
Half Baths 1
Construction Status Resale
HOA Fees $200
HOA Y/N Yes
Originating Board First Multiple Listing Service
Year Built 2020
Annual Tax Amount $4,210
Tax Year 2023
Lot Size 871 Sqft
Acres 0.02
Property Description
Welcome to your new home! Step inside the largest floor plan in the community to discover a beautiful modern interior featuring Contemporary Finishes, creating a stylish and welcoming atmosphere. This pristine 3 story end unit townhouse is situated in the exclusive gated community of Ashbrooke Trace, offering both security and tranquility. The modern Kitchen Oasis features a spacious island which is the centerpiece of this culinary haven, perfect for meal preparation, casual dining, and as a gathering spot for friends and family. Experience the epitome of luxury with the quartz counter tops that not only elevate the kitchen's aesthetics but also provide durability and ease of maintenance. Enjoy the abundant natural light that comes with being an end unit, the light streams through the windows, creating a bright and airy ambiance. An end unit also provides a sense of spaciousness, privacy and exclusivity. With a total of 4 bedrooms, there's ample space for guests, a home office, or a growing family, providing versatility to suit your lifestyle. Escape to your own private fenced backyard, perfect for outdoor gatherings, gardening, or simply enjoying a quiet evening.
Location
State GA
County Dekalb
Lake Name None
Rooms
Bedroom Description Other
Other Rooms Other
Basement Daylight
Dining Room Seats 12+, Separate Dining Room
Interior
Interior Features Entrance Foyer, High Ceilings 9 ft Main, High Ceilings 9 ft Upper, High Ceilings 9 ft Lower, High Speed Internet, Walk-In Closet(s)
Heating Central, Forced Air
Cooling Ceiling Fan(s), Central Air, Zoned
Flooring Carpet, Hardwood
Fireplaces Number 1
Fireplaces Type Family Room, Living Room
Window Features Insulated Windows
Appliance Dishwasher, Disposal, Electric Range, Gas Oven, Microwave, Refrigerator
Laundry In Hall, Upper Level
Exterior
Exterior Feature Private Yard, Private Entrance
Parking Features Driveway, Garage, Garage Door Opener, Garage Faces Front, Level Driveway
Garage Spaces 2.0
Fence Back Yard, Fenced
Pool None
Community Features Gated, Homeowners Assoc
Utilities Available Cable Available, Electricity Available, Natural Gas Available, Sewer Available, Water Available
Waterfront Description None
View Other
Roof Type Composition
Street Surface Paved
Accessibility None
Handicap Access None
Porch Deck
Private Pool false
Building
Lot Description Back Yard, Cul-De-Sac, Level
Story Three Or More
Foundation See Remarks
Sewer Public Sewer
Water Public
Architectural Style Townhouse
Level or Stories Three Or More
Structure Type Brick Front,Frame
New Construction No
Construction Status Resale
Schools
Elementary Schools Stone Mill
Middle Schools Stone Mountain
High Schools Stone Mountain
Others
HOA Fee Include Maintenance Structure,Maintenance Grounds,Pest Control,Termite
Senior Community no
Restrictions true
Tax ID 18 140 01 354
Ownership Fee Simple
Financing no
Special Listing Condition None
Read Less Info
Want to know what your home might be worth? Contact us for a FREE valuation!

Our team is ready to help you sell your home for the highest possible price ASAP

Bought with Robinson Real Estate
"My job is to find and attract mastery-based agents to the office, protect the culture, and make sure everyone is happy! "






