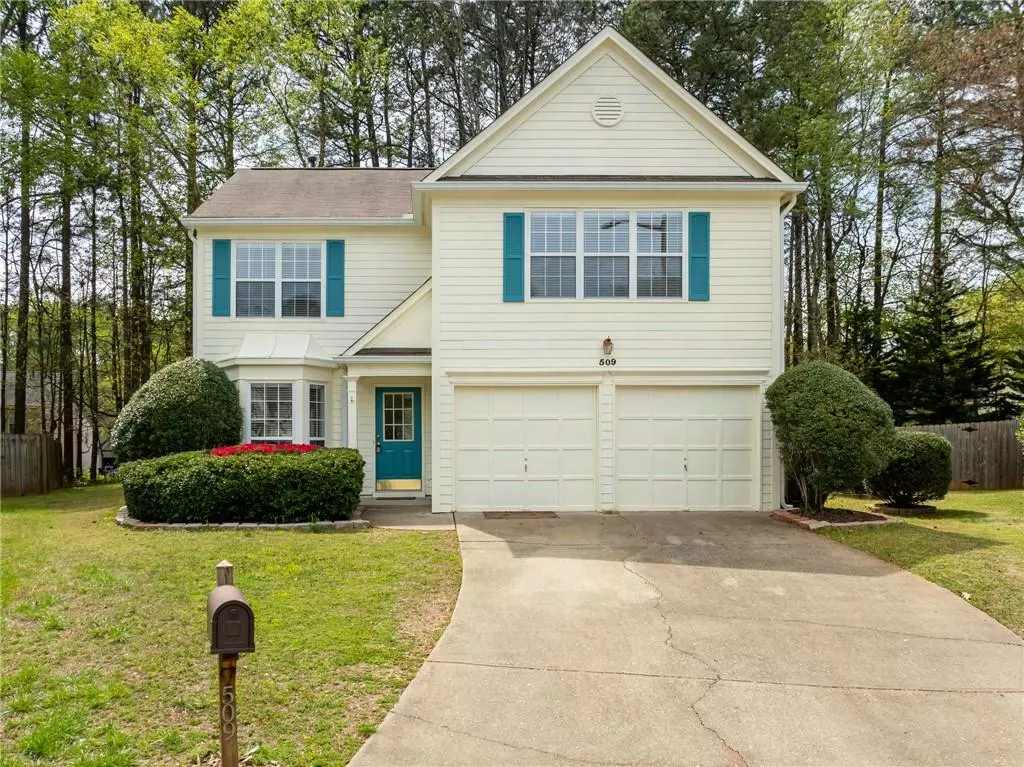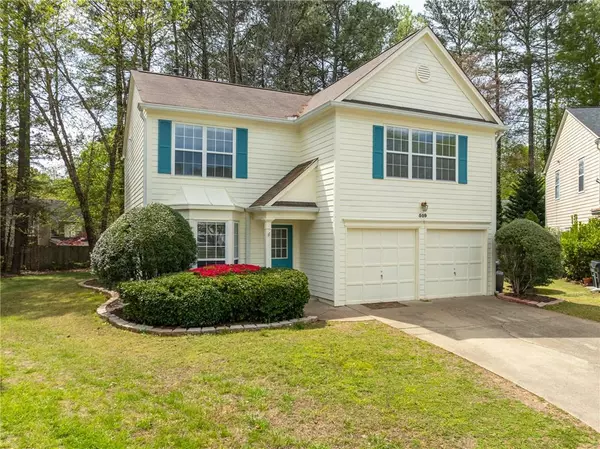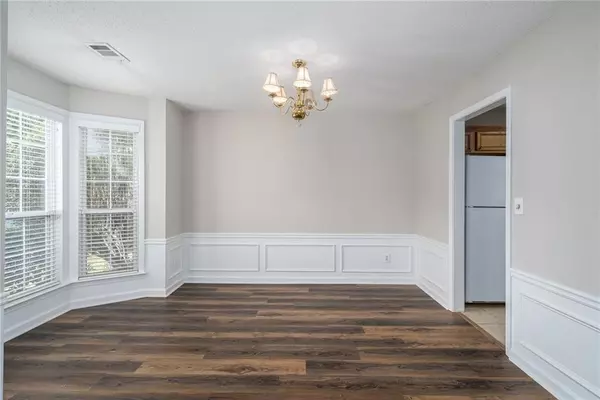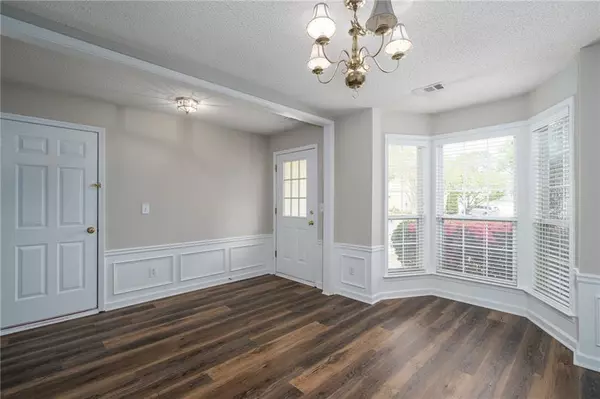$379,000
$379,000
For more information regarding the value of a property, please contact us for a free consultation.
3 Beds
2.5 Baths
1,796 SqFt
SOLD DATE : 05/08/2024
Key Details
Sold Price $379,000
Property Type Single Family Home
Sub Type Single Family Residence
Listing Status Sold
Purchase Type For Sale
Square Footage 1,796 sqft
Price per Sqft $211
Subdivision The Park At Bells Ferry
MLS Listing ID 7365824
Sold Date 05/08/24
Style Traditional
Bedrooms 3
Full Baths 2
Half Baths 1
Construction Status Resale
HOA Fees $375
HOA Y/N Yes
Originating Board First Multiple Listing Service
Year Built 1996
Annual Tax Amount $495
Tax Year 2023
Lot Size 10,484 Sqft
Acres 0.2407
Property Description
Charming and spacious two-story, single-family home with 3 bedrooms, 2 1/2 baths, and 2-car garage in the desirable neighborhood of The Park at Bells Ferry! Nestled in a quiet and lovely cul-de-sac, this home offers peace and privacy in a sought-after location. Upon entering, you are greeted with a separate dining room and kitchen with eat-in space and a view to the living room. Entertain with ease in the beautiful living room which boasts a gas fireplace and soaring high ceilings that create an atmosphere of grandeur and openness. Also on the main floor, you have two separate storage closets, a guest bathroom, and a large laundry room with enough extra space for a folding table, extra fridge, or even a desk! The upstairs Owners' suite offers vaulted ceilings, lots of natural light, and an ensuite bathroom with dual vanities, soaking tub, separate shower, and large walk-in closet. The two secondary bedrooms upstairs share a full bath located in the hall, with both bedrooms being generously sized and versatile, ideal for roommates, children, guests, or home office use. There is even a third storage closet upstairs, providing ample space to stow away belongings and keep your living areas clutter-free. The main floor has been meticulously updated with new luxury vinyl plank (LVP) flooring in the dining and living spaces, offering both durability and aesthetic appeal, while the second floor provides warmth and comfort with brand new, fresh carpeting. Step outside to the serene and private backyard, where you'll find plenty of space for outdoor enjoyment and open air dining. With new flooring and fresh paint adorning every wall, from ceiling to floor, this residence is move-in ready for you! The location is top-notch with easy access to both 575 and I-75, and only minutes to Towne Center, shopping, dining, parks, and schools. Don't miss all that this home has to offer - schedule your showing today!
Location
State GA
County Cobb
Lake Name None
Rooms
Bedroom Description Oversized Master
Other Rooms None
Basement None
Dining Room Open Concept, Separate Dining Room
Interior
Interior Features Cathedral Ceiling(s), Double Vanity, Entrance Foyer, High Ceilings 10 ft Main, Walk-In Closet(s)
Heating Central, Natural Gas, Other
Cooling Ceiling Fan(s), Central Air, Electric
Flooring Carpet, Ceramic Tile, Vinyl
Fireplaces Number 1
Fireplaces Type Family Room, Gas Log
Window Features Bay Window(s)
Appliance Dishwasher, Disposal, Gas Oven, Gas Range, Gas Water Heater, Microwave, Refrigerator
Laundry In Hall, Laundry Room, Main Level
Exterior
Exterior Feature Private Yard
Parking Features Attached, Covered, Garage, Garage Door Opener, Garage Faces Front, Kitchen Level
Garage Spaces 2.0
Fence None
Pool None
Community Features None
Utilities Available Cable Available, Electricity Available, Natural Gas Available, Sewer Available, Water Available
Waterfront Description None
View Trees/Woods
Roof Type Composition
Street Surface Asphalt
Accessibility None
Handicap Access None
Porch None
Private Pool false
Building
Lot Description Back Yard, Cul-De-Sac, Front Yard, Level
Story Two
Foundation Slab
Sewer Public Sewer
Water Public
Architectural Style Traditional
Level or Stories Two
Structure Type HardiPlank Type
New Construction No
Construction Status Resale
Schools
Elementary Schools Chalker
Middle Schools Palmer
High Schools Kell
Others
HOA Fee Include Maintenance Grounds
Senior Community no
Restrictions false
Tax ID 16021301440
Special Listing Condition None
Read Less Info
Want to know what your home might be worth? Contact us for a FREE valuation!

Our team is ready to help you sell your home for the highest possible price ASAP

Bought with Atlanta Communities
"My job is to find and attract mastery-based agents to the office, protect the culture, and make sure everyone is happy! "






