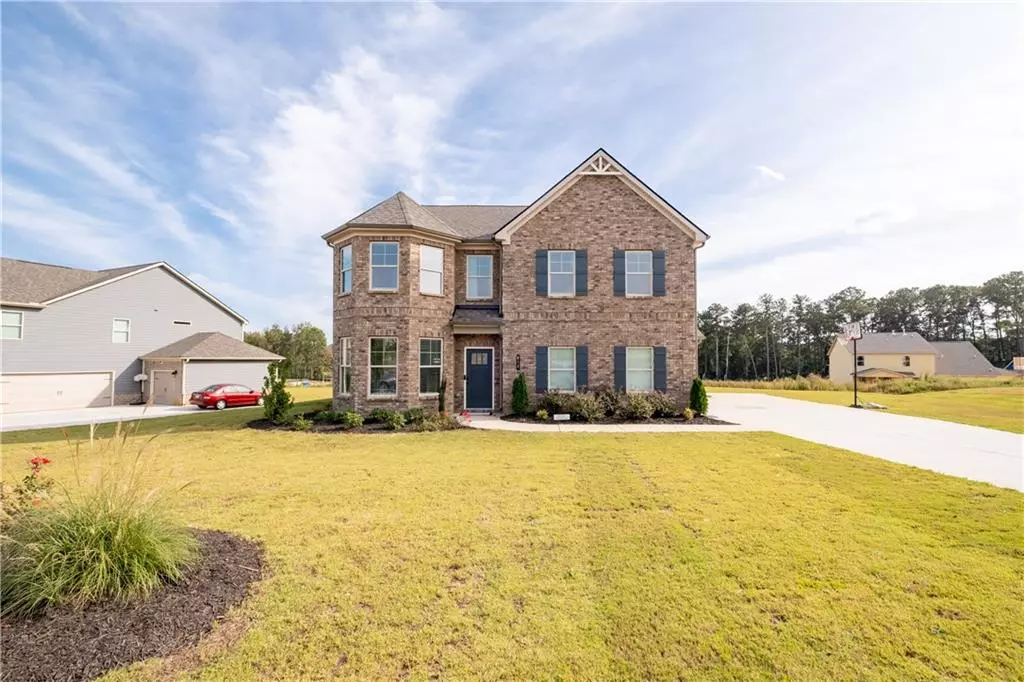$505,000
$510,000
1.0%For more information regarding the value of a property, please contact us for a free consultation.
5 Beds
3 Baths
3,260 SqFt
SOLD DATE : 04/19/2024
Key Details
Sold Price $505,000
Property Type Single Family Home
Sub Type Single Family Residence
Listing Status Sold
Purchase Type For Sale
Square Footage 3,260 sqft
Price per Sqft $154
Subdivision Rowland Place
MLS Listing ID 7351198
Sold Date 04/19/24
Style Traditional
Bedrooms 5
Full Baths 3
Construction Status Resale
HOA Fees $720
HOA Y/N Yes
Originating Board First Multiple Listing Service
Year Built 2022
Annual Tax Amount $7,715
Tax Year 2023
Lot Size 0.402 Acres
Acres 0.4021
Property Description
BETTER THAN NEW!! This stunning 2022 home is located in a highly desirable neighborhood, only a short drive from fantastic shopping centers and major highways! You will not grow tired of cooking in your large chef's that includes a farmhouse sink, quartz countertops and stainless steel appliances. This open concept floorplan allows you to look into the spacious family room while preparing your meals. This home boasts 5 spacious bedrooms, including a guest bedroom on the main floor and an oversized master bedroom with a sitting area. No detail was spared with the coffered ceilings, modern ceiling fans, and upgraded fixtures throughout, resulting in a luxurious and comfortable living experience. The home has a huge, level backyard, offering ample space for both relaxing and entertaining. You'll also love the convenience of a covered patio, perfect for comfortable outdoor living. Priced to sell! This home offers an incredible opportunity for buyers looking for a beautiful, move-in ready home in a new construction neighborhood. We are offering a 2k lender credit if closing with preferred lender
Location
State GA
County Henry
Lake Name None
Rooms
Bedroom Description Oversized Master,Sitting Room
Other Rooms None
Basement None
Main Level Bedrooms 1
Dining Room Seats 12+
Interior
Interior Features Coffered Ceiling(s), Disappearing Attic Stairs, Double Vanity, High Ceilings 9 ft Main, High Ceilings 9 ft Upper, Tray Ceiling(s), Walk-In Closet(s)
Heating Central, Zoned
Cooling Ceiling Fan(s), Central Air
Flooring Carpet, Vinyl
Fireplaces Number 1
Fireplaces Type Living Room
Window Features None
Appliance Dishwasher, Disposal
Laundry Upper Level
Exterior
Exterior Feature Rain Gutters
Parking Features Garage, Garage Door Opener, Garage Faces Side
Garage Spaces 3.0
Fence None
Pool None
Community Features Gated, Homeowners Assoc, Sidewalks, Street Lights
Utilities Available Cable Available, Electricity Available, Natural Gas Available, Phone Available, Sewer Available, Underground Utilities, Water Available
Waterfront Description None
View Other
Roof Type Composition
Street Surface Asphalt,Paved
Accessibility None
Handicap Access None
Porch Patio
Private Pool false
Building
Lot Description Back Yard, Cul-De-Sac, Front Yard, Landscaped, Level
Story Two
Foundation None
Sewer Public Sewer
Water Public
Architectural Style Traditional
Level or Stories Two
Structure Type Brick Front
New Construction No
Construction Status Resale
Schools
Elementary Schools Timber Ridge - Henry
Middle Schools Union Grove
High Schools Union Grove
Others
Senior Community no
Restrictions true
Tax ID 120C01040000
Special Listing Condition None
Read Less Info
Want to know what your home might be worth? Contact us for a FREE valuation!

Our team is ready to help you sell your home for the highest possible price ASAP

Bought with Keller Williams Realty Cityside
"My job is to find and attract mastery-based agents to the office, protect the culture, and make sure everyone is happy! "






