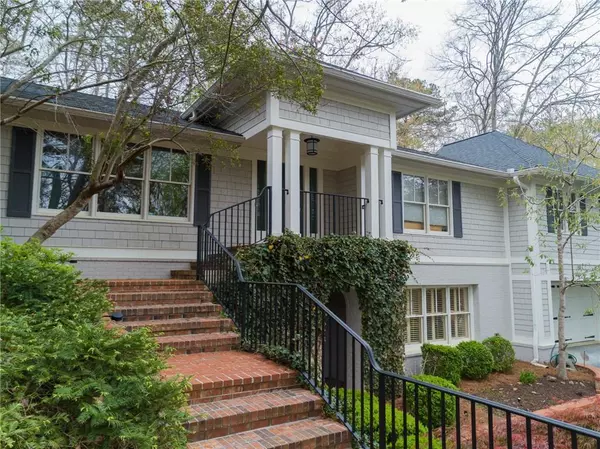$1,235,000
$1,150,000
7.4%For more information regarding the value of a property, please contact us for a free consultation.
4 Beds
4.5 Baths
3,961 SqFt
SOLD DATE : 05/03/2024
Key Details
Sold Price $1,235,000
Property Type Single Family Home
Sub Type Single Family Residence
Listing Status Sold
Purchase Type For Sale
Square Footage 3,961 sqft
Price per Sqft $311
Subdivision Margaret Mitchell
MLS Listing ID 7356150
Sold Date 05/03/24
Style Ranch,Traditional
Bedrooms 4
Full Baths 4
Half Baths 1
Construction Status Resale
HOA Y/N No
Originating Board First Multiple Listing Service
Year Built 1959
Annual Tax Amount $13,092
Tax Year 2023
Lot Size 0.505 Acres
Acres 0.5051
Property Description
A rare find! You will love touring this special Margaret Mitchell home that was 98% rebuilt in 2000 with quality and architectural details. Enter the home through a wide foyer complete with slate flooring and front door glass panels designed by a renown Japanese artist. Separate dining room with custom shelving and Indonesian teak buffet. The heart of the home is a generously sized living room with vaulted ceilings open with the kitchen, perfect for unwinding or hosting gatherings with friends and family. A cozy fireplace adds a touch of warmth and ambiance during colder months. The gourmet kitchen is a chef's delight, equipped with modern appliances (including brand new Sub Zero fridge), ample cabinet space, a breakfast room, and a butlers pantry room with powder room and walk in pantry too! Whether you're preparing everyday meals or culinary masterpieces, this kitchen has everything you need. Luxurious primary suite on the main complete with vaulted ceilings, a private porch, spa-like ensuite bathroom that has a double vanity, soaking tub and separate shower as well as a walk-in closet. Two additional bedrooms each with en suite bathrooms decked out in mosaic tiles and walk in closets on the main floor. Laundry room on the main floor makes cleaning easy. The terrace level could be the perfect spot for an in law suite/au pair or teenagers. Large recreation room, mud room, office space as well as a bedroom and full bath. Don't miss the storage room that has plumbing for future wet bar or gym area. Step outside to discover your own private oasis in the city, featuring a large screened porch perfect for alfresco dining or simply relaxing. Wonderful special features with teak hardwood flooring, new roof in 2024, and generator. The expansive backyard offers plenty of space for outdoor activities and gardening enthusiasts along with an irrigations system. Drive under 2 car garage has shelving systems and 2 storage closets. Easy access to major highways providing convenient commuting options. An excellent school district with walking distance to both The Westminster Schools and Morris Brandon Primary make it an ideal location for the whole family.
Location
State GA
County Fulton
Lake Name None
Rooms
Bedroom Description Master on Main,Roommate Floor Plan
Other Rooms None
Basement Bath/Stubbed, Exterior Entry, Finished, Unfinished
Main Level Bedrooms 3
Dining Room Separate Dining Room
Interior
Interior Features Bookcases, Disappearing Attic Stairs, Double Vanity, Entrance Foyer, High Speed Internet, Walk-In Closet(s)
Heating Central, Natural Gas
Cooling Ceiling Fan(s), Central Air
Flooring Carpet, Ceramic Tile, Hardwood
Fireplaces Number 1
Fireplaces Type Living Room
Window Features Double Pane Windows
Appliance Dishwasher, Disposal, Double Oven, Dryer, Gas Range, Refrigerator, Washer
Laundry Laundry Room, Main Level
Exterior
Exterior Feature Private Entrance
Parking Features Attached, Driveway, Garage, Garage Faces Front, On Street, Parking Pad
Garage Spaces 2.0
Fence Wood
Pool None
Community Features Near Schools, Street Lights
Utilities Available Cable Available, Electricity Available, Natural Gas Available, Sewer Available, Water Available
Waterfront Description None
View Other
Roof Type Composition,Shingle
Street Surface Paved
Accessibility None
Handicap Access None
Porch Covered, Rear Porch, Screened
Private Pool false
Building
Lot Description Back Yard
Story Two
Foundation Slab
Sewer Public Sewer
Water Public
Architectural Style Ranch, Traditional
Level or Stories Two
Structure Type Brick 4 Sides,Frame
New Construction No
Construction Status Resale
Schools
Elementary Schools Morris Brandon
Middle Schools Willis A. Sutton
High Schools North Atlanta
Others
Senior Community no
Restrictions false
Tax ID 17 021900010042
Special Listing Condition None
Read Less Info
Want to know what your home might be worth? Contact us for a FREE valuation!

Our team is ready to help you sell your home for the highest possible price ASAP

Bought with HOME Real Estate, LLC
"My job is to find and attract mastery-based agents to the office, protect the culture, and make sure everyone is happy! "






