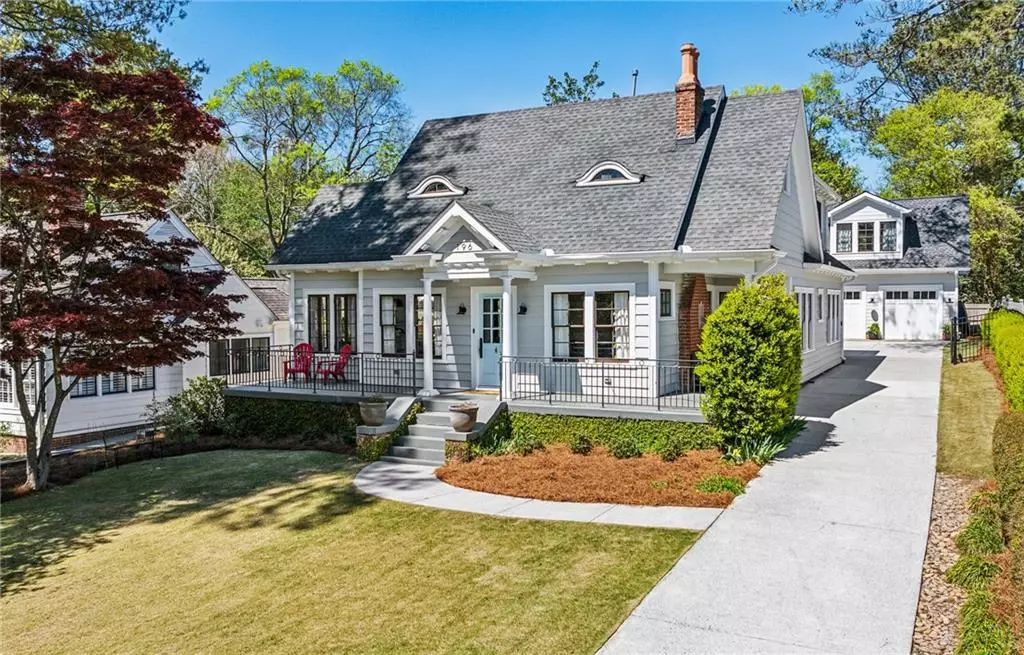$1,450,000
$1,400,000
3.6%For more information regarding the value of a property, please contact us for a free consultation.
4 Beds
3.5 Baths
3,249 SqFt
SOLD DATE : 05/01/2024
Key Details
Sold Price $1,450,000
Property Type Single Family Home
Sub Type Single Family Residence
Listing Status Sold
Purchase Type For Sale
Square Footage 3,249 sqft
Price per Sqft $446
Subdivision Garden Hills
MLS Listing ID 7359861
Sold Date 05/01/24
Style Bungalow,Cottage,Traditional
Bedrooms 4
Full Baths 3
Half Baths 1
Construction Status Resale
HOA Y/N No
Originating Board First Multiple Listing Service
Year Built 1930
Annual Tax Amount $14,408
Tax Year 2023
Lot Size 0.292 Acres
Acres 0.2925
Property Description
Come check out this fabulous new listing just one block from the Garden Hills pool, playground and soccer field! Full renovation adding a second floor in 2012 and a Carriage House in 2021 featuring a two-car garage, TONS of storage and a very well-done in-law/nanny suite on top. The main house has four bedrooms and three and a half full baths with a gorgeous yard - so many fun places to hang out both inside and out! From the minute you enter the front door you will see that every room in this home is awash in natural light and a fun palette. Gorgeous hardwood flooring throughout. The living room features a wood-burning fire place for those cool winter nights. Adjacent to the living room you will find a fun little sunroom. Going towards the back of the home you pass through an elegant dining room with sliding doors out onto a sunny deck making the perfect entertaining space! You will be stunned when you see this amazing Miele kitchen featuring a huge refrigerator, separate freezer, tons of counter space including a coffee bar and plenty of cabinetry. A bright office is off the kitchen with walls of windows, this could also be a 5th bedroom if needed. Two large bedrooms with good-sized closets share a full hall bath on the main level (this area could be converted to a master-on-main if needed). Heading upstairs you'll find spacious hallways and more sitting areas, a kids den or another office, a well-appointed laundry room, and the fabulous primary suite including a marble bath, amazing closet and french doors leading to a sweet deck. Another secondary bedroom and full bath is on this floor as well. Carriage house additional bed, bath, kitchenette and square footage is not included in the main house features. Gated driveway. You couldn't ask for a better back yard with so many places to hang out and relax or play. Just a few blocks to local schools, churches and all the shops and restaurants in Buckhead. Across the street find the neighborhood of Peachtree Heights East or the Duck Pond neighborhood with the most beautiful park, featuring, you guessed it, a duck pond! Must visit to truly take in all this great property and it's location have to offer.
Location
State GA
County Fulton
Lake Name None
Rooms
Bedroom Description In-Law Floorplan,Master on Main
Other Rooms Carriage House, Garage(s), Guest House, Second Residence, Workshop
Basement Interior Entry, Partial, Unfinished
Main Level Bedrooms 2
Dining Room Open Concept, Separate Dining Room
Interior
Interior Features Bookcases, Crown Molding, Double Vanity, His and Hers Closets, Sound System, Walk-In Closet(s)
Heating Central, Forced Air, Natural Gas, Zoned
Cooling Ceiling Fan(s), Central Air, Zoned
Flooring Hardwood, Stone
Fireplaces Number 1
Fireplaces Type Living Room, Masonry
Window Features Double Pane Windows
Appliance Dishwasher, Disposal, Double Oven, Electric Cooktop, Gas Water Heater, Microwave, Range Hood, Refrigerator, Tankless Water Heater
Laundry In Hall, Laundry Room, Upper Level
Exterior
Exterior Feature Balcony, Garden, Permeable Paving, Private Yard
Parking Features Detached, Garage, Kitchen Level, Level Driveway
Garage Spaces 2.0
Fence Back Yard, Fenced, Wood
Pool None
Community Features Meeting Room, Near Public Transport, Near Schools, Near Shopping, Near Trails/Greenway, Park, Playground, Pool, Public Transportation, Sidewalks, Street Lights, Swim Team
Utilities Available Cable Available, Electricity Available, Natural Gas Available, Phone Available, Sewer Available, Underground Utilities, Water Available
Waterfront Description None
View City
Roof Type Composition
Street Surface Paved
Accessibility None
Handicap Access None
Porch Covered, Deck, Front Porch, Patio, Side Porch
Total Parking Spaces 4
Private Pool false
Building
Lot Description Back Yard, Front Yard, Landscaped, Level, Private
Story Two
Foundation Brick/Mortar, Pillar/Post/Pier
Sewer Public Sewer
Water Public
Architectural Style Bungalow, Cottage, Traditional
Level or Stories Two
Structure Type Cement Siding,Frame,Wood Siding
New Construction No
Construction Status Resale
Schools
Elementary Schools Garden Hills
Middle Schools Willis A. Sutton
High Schools North Atlanta
Others
Senior Community no
Restrictions false
Tax ID 17 010000030299
Special Listing Condition None
Read Less Info
Want to know what your home might be worth? Contact us for a FREE valuation!

Our team is ready to help you sell your home for the highest possible price ASAP

Bought with Atlanta Fine Homes Sotheby's International
"My job is to find and attract mastery-based agents to the office, protect the culture, and make sure everyone is happy! "






