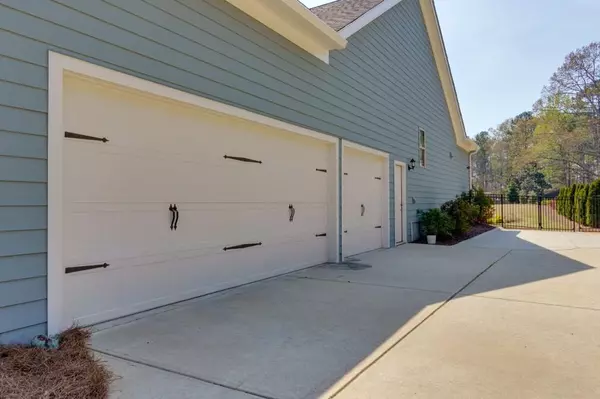$1,075,000
$1,050,000
2.4%For more information regarding the value of a property, please contact us for a free consultation.
6 Beds
4.5 Baths
5,600 SqFt
SOLD DATE : 04/30/2024
Key Details
Sold Price $1,075,000
Property Type Single Family Home
Sub Type Single Family Residence
Listing Status Sold
Purchase Type For Sale
Square Footage 5,600 sqft
Price per Sqft $191
Subdivision The Preserve At Creekside
MLS Listing ID 7358629
Sold Date 04/30/24
Style Traditional
Bedrooms 6
Full Baths 4
Half Baths 1
Construction Status Resale
HOA Fees $500
HOA Y/N No
Originating Board First Multiple Listing Service
Year Built 2011
Annual Tax Amount $9,685
Tax Year 2023
Lot Size 0.567 Acres
Acres 0.567
Property Description
Welcome to your dream home in the prestigious Kennesaw area! This exceptional 6-bedroom, 4.5-bathroom residence is the epitome of upscale living, offering unparalleled comfort and convenience. Pristine interior features fresh paint and flooring installed in 2023, providing a stylish and welcoming atmosphere. The heart of the home, the kitchen, underwent a complete transformation in 2023, equipped with new appliances and ample counter space, making it a chef's delight. Work from home in style with the dedicated office area on the main level, offering a quiet and productive space for all your professional endeavors. Descend into the fully finished basement, where entertainment awaits with an in-home movie theater equipped with all the essentials for an immersive cinematic experience. Multiple bonus rooms provide versatility for hobbies, gaming, or relaxation, while a spacious kitchenette ensures convenience for hosting gatherings or accommodating guests. Step outside into the backyard paradise, complete with a stunning custom saltwater pool, offering a refreshing retreat on warm summer days. The meticulously landscaped yard provides a picturesque backdrop, enhanced by a fenced yard. Additionally, this home boasts a convenient 3-car garage equipped with an electric vehicle charger, ensuring you're always ready to hit the road with ease. Don't miss the opportunity to embrace the Kennesaw lifestyle and make this exquisite residence your own!
Location
State GA
County Cobb
Lake Name None
Rooms
Bedroom Description In-Law Floorplan,Master on Main
Other Rooms None
Basement Finished, Full, Interior Entry
Main Level Bedrooms 1
Dining Room Butlers Pantry, Separate Dining Room
Interior
Interior Features Bookcases, Disappearing Attic Stairs, Double Vanity, Entrance Foyer, High Ceilings 9 ft Main, High Ceilings 9 ft Upper, High Ceilings 9 ft Lower, High Speed Internet, Tray Ceiling(s), Walk-In Closet(s), Wet Bar
Heating Central, Forced Air, Natural Gas
Cooling Ceiling Fan(s), Central Air, Electric
Flooring Carpet, Hardwood, Stone
Fireplaces Number 2
Fireplaces Type Gas Log, Keeping Room, Living Room
Window Features Insulated Windows
Appliance Dishwasher, Disposal, Double Oven, Gas Cooktop, Gas Water Heater, Microwave, Range Hood, Refrigerator, Self Cleaning Oven
Laundry Laundry Room, Main Level, Mud Room
Exterior
Exterior Feature Rain Gutters, Other
Parking Features Attached, Driveway, Garage, Garage Faces Side, Kitchen Level, Level Driveway
Garage Spaces 3.0
Fence Back Yard, Fenced
Pool Heated, In Ground
Community Features Homeowners Assoc, Street Lights
Utilities Available Cable Available, Electricity Available, Natural Gas Available, Underground Utilities
Waterfront Description None
View Pool, Trees/Woods
Roof Type Composition,Shingle
Street Surface Paved
Accessibility None
Handicap Access None
Porch Deck, Front Porch, Patio
Private Pool false
Building
Lot Description Back Yard, Front Yard, Landscaped
Story Two
Foundation Concrete Perimeter
Sewer Public Sewer
Water Public
Architectural Style Traditional
Level or Stories Two
Structure Type HardiPlank Type,Stone
New Construction No
Construction Status Resale
Schools
Elementary Schools Bullard
Middle Schools Mcclure
High Schools Kennesaw Mountain
Others
HOA Fee Include Maintenance Grounds
Senior Community no
Restrictions false
Tax ID 20021901210
Ownership Fee Simple
Acceptable Financing Cash, Conventional, FHA, VA Loan
Listing Terms Cash, Conventional, FHA, VA Loan
Financing no
Special Listing Condition None
Read Less Info
Want to know what your home might be worth? Contact us for a FREE valuation!

Our team is ready to help you sell your home for the highest possible price ASAP

Bought with Keller Williams Realty Signature Partners
"My job is to find and attract mastery-based agents to the office, protect the culture, and make sure everyone is happy! "






