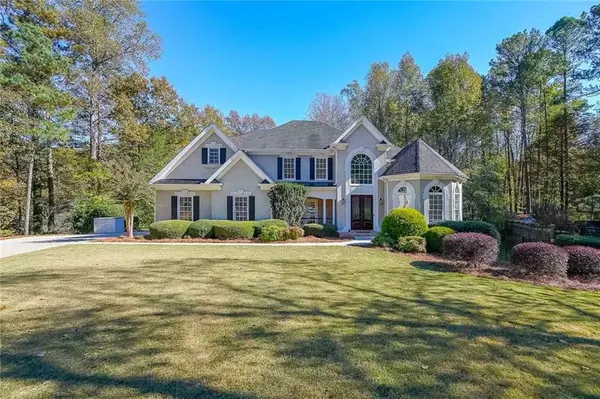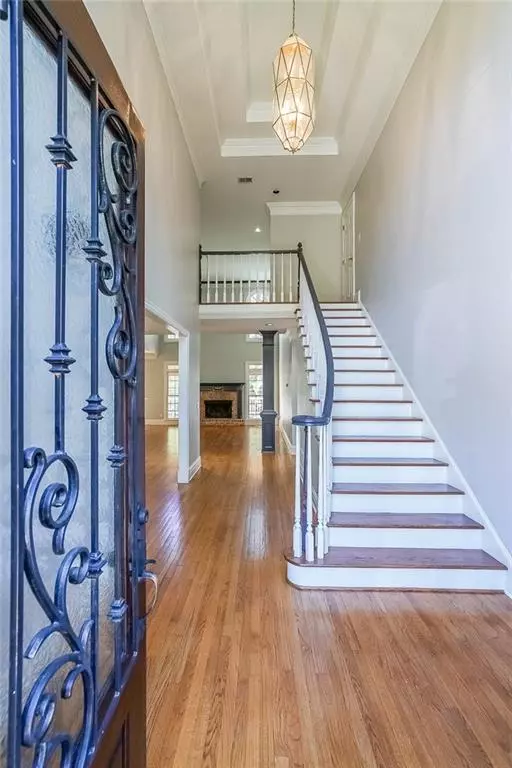$770,000
$809,900
4.9%For more information regarding the value of a property, please contact us for a free consultation.
4 Beds
4.5 Baths
4,668 SqFt
SOLD DATE : 04/30/2024
Key Details
Sold Price $770,000
Property Type Single Family Home
Sub Type Single Family Residence
Listing Status Sold
Purchase Type For Sale
Square Footage 4,668 sqft
Price per Sqft $164
Subdivision Stone Lake
MLS Listing ID 7299706
Sold Date 04/30/24
Style Traditional
Bedrooms 4
Full Baths 4
Half Baths 1
Construction Status Resale
HOA Fees $325
HOA Y/N Yes
Originating Board First Multiple Listing Service
Year Built 1998
Annual Tax Amount $5,226
Tax Year 2022
Lot Size 1.018 Acres
Acres 1.0184
Property Description
Stone Lakes subdivision. Great hardcoat stucco home in highly sought after Due West Elementary school, Mcclure middle, Harrison High district!
Luxurious 4-Bedroom Executive home in Prestigious Stone Lakes Subdivision
***$$$10,000 closing costs/discount points/rate buydown/pond pump/price concessions. *****
An extraordinary opportunity awaits in the highly coveted Stone Lakes Subdivision in prestigious West Cobb. This stunning estate spans over 1 acre, offering a level front yard, a family-friendly cul-de-sac location, and a backyard that dreams are made of. Immerse yourself in the ultimate blend of privacy and family fun, with ample room for play, a custom fire pit area, a tranquil creek running through the property, and the potential to add your own private pool oasis.
**Location:
Nestled just minutes away from fantastic restaurants, shopping, and the West Cobb Avenues, this location is unparalleled. You'll also enjoy access to top-rated Cobb County schools, including Due West Elementary, McClure Middle, and Harrison High School.
**Key Features:
Spacious Stucco home with a master suite on the main level, complete with a custom owner's closet.
Three additional bedrooms, two bathrooms, and a versatile bonus/flex room on the upper level.
Brand new Luxury Vinyl Plank (LVP) flooring throughout the upper level and master bedroom.
Immaculate hardwood floors in the main living areas.
Recently updated kitchen featuring new quartz countertops, Bosch dishwasher, and a suite of stainless steel appliances, including a double oven, gas cooktop, microwave, and refrigerator, along with a generous pantry.
Vaulted ceilings, an executive home office, and a cozy fireplace.
A beautiful deck that overlooks your sprawling 1-acre private paradise.
A must-see finished basement boasting a bar area, a pool table room, a sitting area with a fireplace, and versatile flex space.
Your own in-home Movie Theater for cinematic entertainment.
Newer Vertex water heater and updated AC units for the main and upper floors.
Freshly painted rooms throughout.
Oversized 2-car garage with a split AC/Heater system for added comfort.
**Opportunity Knocks:
Homes like this in Stone Lakes are a rare find and go quickly. Don't miss your chance to own this move-in-ready, feature-packed masterpiece. Make your offer today and secure your place in the sought-after Stone Lakes community!
**Some photos are virtually/AI staged and may not be an exact representation
Location
State GA
County Cobb
Lake Name None
Rooms
Bedroom Description Master on Main
Other Rooms None
Basement Daylight, Exterior Entry, Finished, Full, Interior Entry
Main Level Bedrooms 1
Dining Room Seats 12+, Separate Dining Room
Interior
Interior Features High Ceilings 9 ft Lower, High Ceilings 9 ft Upper, High Ceilings 10 ft Main, High Speed Internet, Tray Ceiling(s), Walk-In Closet(s)
Heating Central, Forced Air, Natural Gas
Cooling Ceiling Fan(s), Central Air, Electric
Flooring Hardwood
Fireplaces Number 2
Fireplaces Type Basement, Family Room, Gas Log
Window Features Double Pane Windows
Appliance Dishwasher, Disposal, Double Oven, Electric Oven, Gas Cooktop, Gas Water Heater, Microwave, Refrigerator, Self Cleaning Oven, Other
Laundry Laundry Room
Exterior
Exterior Feature Gas Grill, Lighting, Private Yard, Rain Gutters
Parking Features Garage
Garage Spaces 2.0
Fence None
Pool None
Community Features Homeowners Assoc
Utilities Available Cable Available, Electricity Available, Natural Gas Available, Phone Available, Sewer Available
Waterfront Description None
View Trees/Woods
Roof Type Composition
Street Surface Asphalt
Accessibility None
Handicap Access None
Porch Deck
Private Pool false
Building
Lot Description Back Yard, Cul-De-Sac
Story Two
Foundation Concrete Perimeter
Sewer Public Sewer
Water Public
Architectural Style Traditional
Level or Stories Two
Structure Type Frame,Stucco
New Construction No
Construction Status Resale
Schools
Elementary Schools Due West
Middle Schools Mcclure
High Schools Harrison
Others
Senior Community no
Restrictions true
Tax ID 20027501340
Acceptable Financing Cash, Conventional
Listing Terms Cash, Conventional
Special Listing Condition None
Read Less Info
Want to know what your home might be worth? Contact us for a FREE valuation!

Our team is ready to help you sell your home for the highest possible price ASAP

Bought with Ansley Real Estate| Christie's International Real Estate
"My job is to find and attract mastery-based agents to the office, protect the culture, and make sure everyone is happy! "






