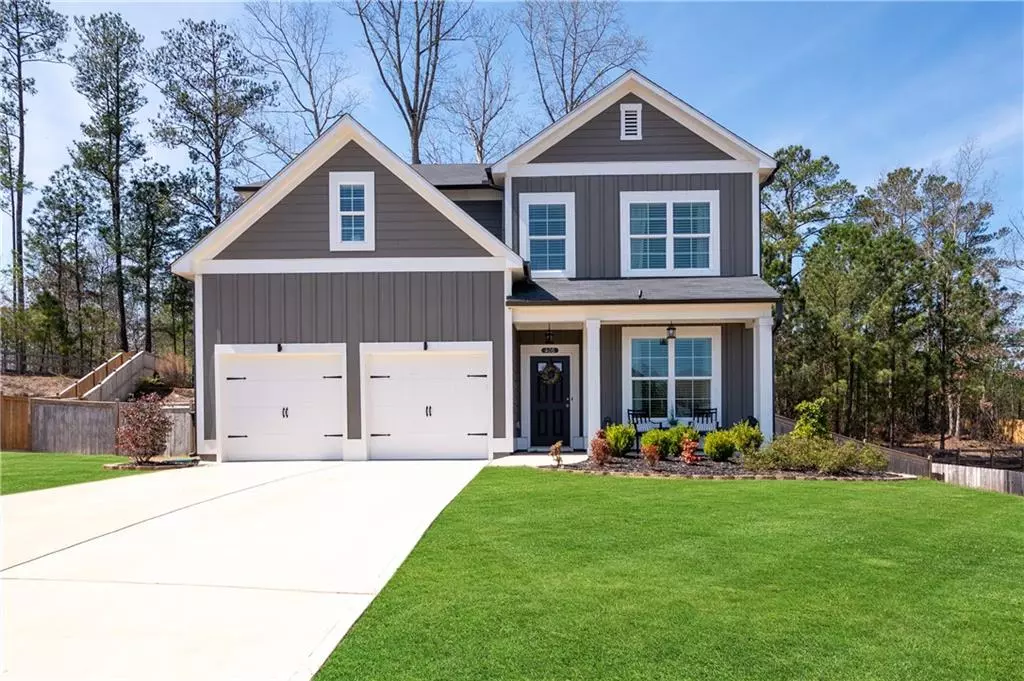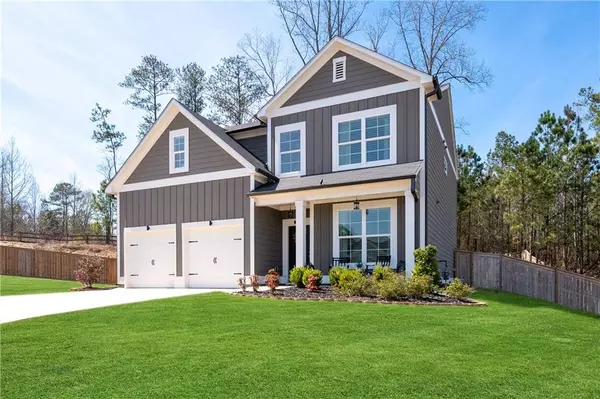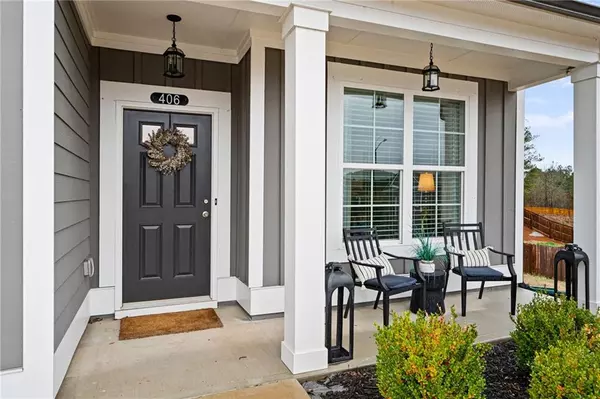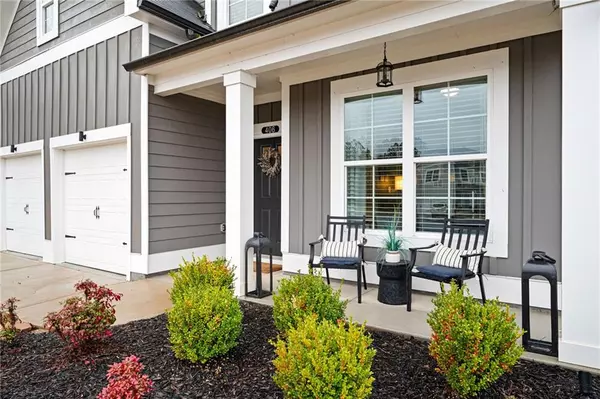$450,000
$445,000
1.1%For more information regarding the value of a property, please contact us for a free consultation.
5 Beds
3 Baths
2,568 SqFt
SOLD DATE : 04/26/2024
Key Details
Sold Price $450,000
Property Type Single Family Home
Sub Type Single Family Residence
Listing Status Sold
Purchase Type For Sale
Square Footage 2,568 sqft
Price per Sqft $175
Subdivision Brookstone Creek
MLS Listing ID 7344520
Sold Date 04/26/24
Style Contemporary,Craftsman,Modern
Bedrooms 5
Full Baths 3
Construction Status Resale
HOA Fees $300
HOA Y/N Yes
Originating Board First Multiple Listing Service
Year Built 2021
Annual Tax Amount $2,901
Tax Year 2023
Lot Size 0.400 Acres
Acres 0.4
Property Description
Custom 2021 built living in a newer Dallas 30132 community! Step into the warmth of this inviting 2-story modern Craftsman-style home nestled in a cul-de-sac in the beautiful newer neighborhood of Brookstone Creek. 9' high ceilings grace the entire main level, setting the tone for a welcoming atmosphere. Entertain effortlessly in this open floor plan and enjoy cozy gatherings by the fireplace in the living room. The kitchen boasts granite countertops with custom tile from counter to ceiling. The main floor offers a bedroom with double French doors and a full bathroom. The 2nd floor spacious Primary suite offers a large bathroom with double vanities, custom shower, and walk-in closet. Upstairs offers a total of 4 bedrooms, creating a perfect space for a large family. Backyard includes an oversized 36x15 porch patio overlooking the private landscaping and a custom playground (pebble rock and lined with railroad ties) with stone steps installed in the gently sloped hill. The fence and wooded lot lines provide privacy and an idyllic setting for both relaxation and entertaining. No one can build behind the property. Backyard has a 20x20 kennel. The home exterior shines at night with professional lighting. With proximity to schools and shopping you will love the embrace of this charming residence. Don't miss the opportunity to make it yours!
Full length patio 36x15
Exterior landscaping
Fenced back yard with 20x20 kennel
Location
State GA
County Paulding
Lake Name None
Rooms
Bedroom Description Oversized Master
Other Rooms None
Basement None
Main Level Bedrooms 1
Dining Room Great Room, Open Concept
Interior
Interior Features Cathedral Ceiling(s), Crown Molding, Disappearing Attic Stairs, Double Vanity, High Ceilings 9 ft Main
Heating Central, Electric, Forced Air
Cooling Ceiling Fan(s), Central Air, Electric
Flooring Carpet, Hardwood, Vinyl
Fireplaces Number 1
Fireplaces Type Family Room, Gas Log
Window Features Double Pane Windows,Insulated Windows
Appliance Dishwasher, Disposal, Gas Cooktop, Gas Oven, Gas Water Heater, Microwave, Self Cleaning Oven
Laundry In Hall
Exterior
Exterior Feature Courtyard, Lighting, Private Yard, Private Entrance
Parking Features Garage, Garage Door Opener, Garage Faces Front, Kitchen Level, Level Driveway
Garage Spaces 2.0
Fence Back Yard, Fenced, Privacy, Wood
Pool None
Community Features None
Utilities Available Cable Available, Electricity Available, Natural Gas Available, Phone Available, Sewer Available, Underground Utilities, Water Available
Waterfront Description None
View Rural, Trees/Woods
Roof Type Composition
Street Surface Asphalt
Accessibility None
Handicap Access None
Porch Front Porch, Patio, Rear Porch
Total Parking Spaces 2
Private Pool false
Building
Lot Description Back Yard, Front Yard, Landscaped, Level, Sprinklers In Front, Sprinklers In Rear
Story Two
Foundation Slab
Sewer Public Sewer
Water Public
Architectural Style Contemporary, Craftsman, Modern
Level or Stories Two
Structure Type Cement Siding
New Construction No
Construction Status Resale
Schools
Elementary Schools Wc Abney
Middle Schools Lena Mae Moses
High Schools East Paulding
Others
HOA Fee Include Maintenance Grounds,Reserve Fund
Senior Community no
Restrictions false
Tax ID 087972
Special Listing Condition None
Read Less Info
Want to know what your home might be worth? Contact us for a FREE valuation!

Our team is ready to help you sell your home for the highest possible price ASAP

Bought with Nibbs and Associates Realty
"My job is to find and attract mastery-based agents to the office, protect the culture, and make sure everyone is happy! "






