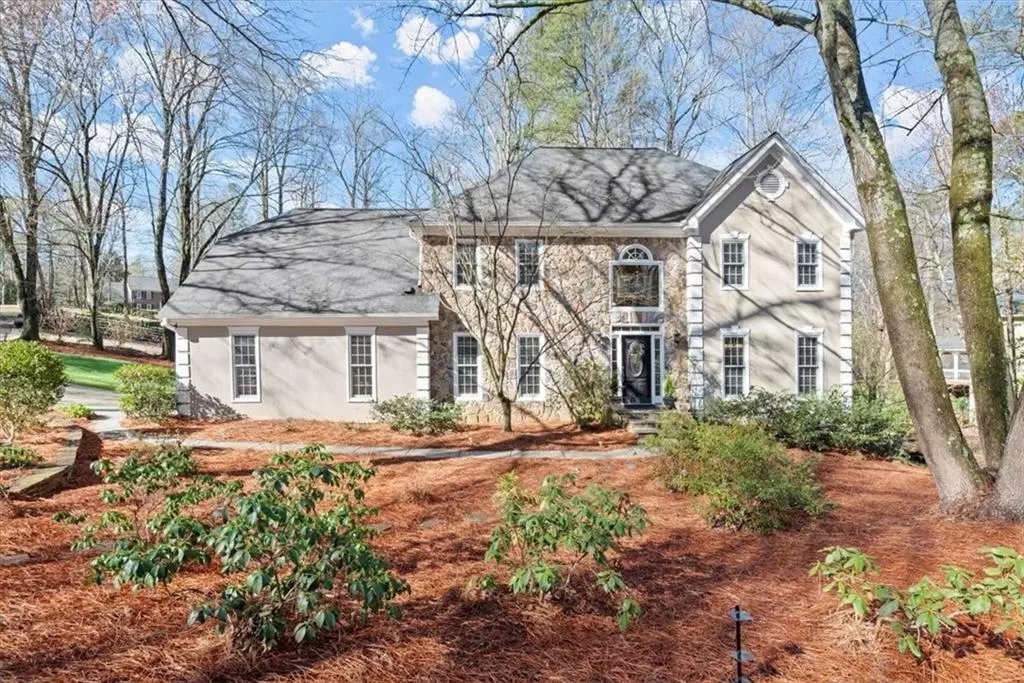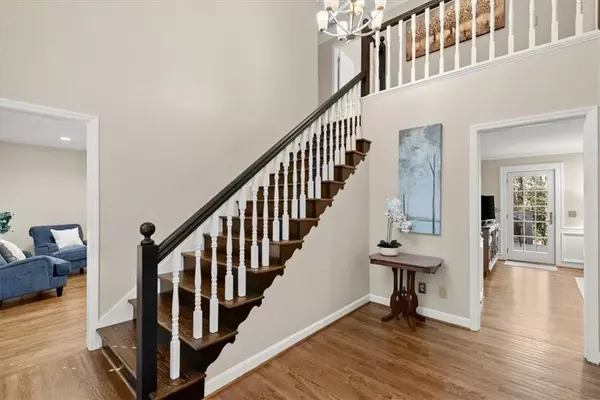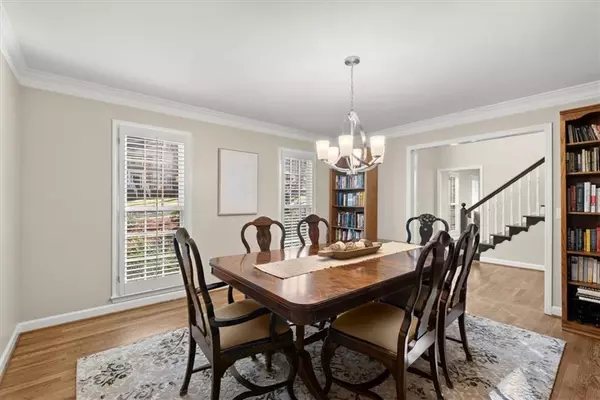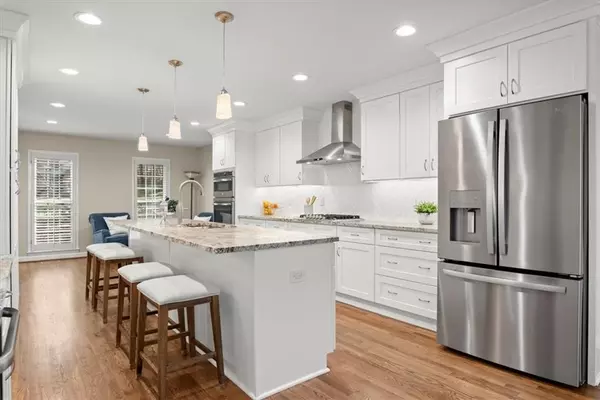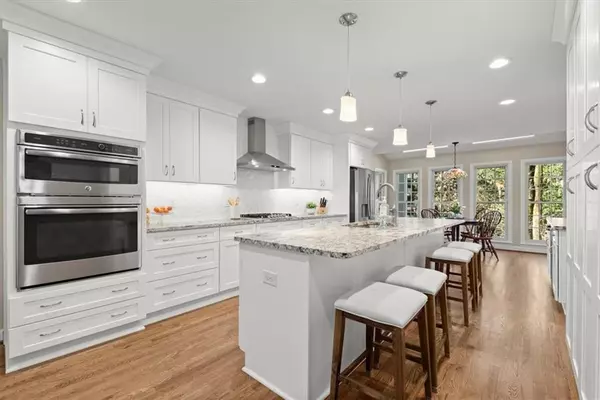$765,000
$765,000
For more information regarding the value of a property, please contact us for a free consultation.
5 Beds
3.5 Baths
4,262 SqFt
SOLD DATE : 04/26/2024
Key Details
Sold Price $765,000
Property Type Single Family Home
Sub Type Single Family Residence
Listing Status Sold
Purchase Type For Sale
Square Footage 4,262 sqft
Price per Sqft $179
Subdivision Windsor Oaks
MLS Listing ID 7349737
Sold Date 04/26/24
Style Traditional
Bedrooms 5
Full Baths 3
Half Baths 1
Construction Status Resale
HOA Fees $588
HOA Y/N Yes
Originating Board First Multiple Listing Service
Year Built 1987
Annual Tax Amount $6,052
Tax Year 2023
Lot Size 0.520 Acres
Acres 0.5203
Property Description
You will love this East Cobb stunner in one of the top swim and tennis neighborhoods with 5 bedrooms plus a bonus room. Situated on a corner lot, this property offers a perfect blend of nature and modern convenience to create a haven where comfort and beauty intertwine seamlessly. You will first notice the new top of the line Renewal by Anderson Windows. As you enter into the two-story foyer, you'll experience the impeccable craftmanship and updates throughout the home including new flooring, freshly painted interior in main living spaces, and beautifully remodeled kitchen and bathrooms on the main and upper levels. Gather in the heart of the home in the updated kitchen that has been expanded to create a seamless flow to elevate your cooking experience with soft close white shaker cabinets, large island with pendant lights, exotic granite countertops with an upgraded leather finish, herringbone tile backsplash, stainless appliances including a gas range, Kohler sink, dishwasher, built-in microwave, refrigerator, under cabinet lighting, and recessed lighting. Toast to the good times ahead in the eat-in kitchen with a beverage from the newly installed drink station with built-in wine fridge. There is generous space for all your storage needs with soft close cabinet doors, drawers, pullouts and additional storage in the laundry room off the kitchen with a new stainless utility sink, folding station with granite countertop, new stainless washer and dry with smart technology, and new luxury vinyl tile flooring. Relax fireside in the family room with recessed lighting and a wall of windows providing tons of natural light. Grill and entertain on the large, open-air deck with access off the kitchen and family room. Spend time relaxing by the firepit and listening to the babbling brook. An updated half-bathroom completes the main level. Getaway to the oversized primary bedroom with trey ceiling and ceiling fan with lights. Reset after a long day in the ensuite primary bathroom with soaking tub, walk-in shower, designer tile flooring, two separate white shaker vanities with granite countertops and stylish lighting and hardware, and large walk-in closet. There is plenty of space for family or guests in the three accompanying bedrooms upstairs that share an updated bathroom with double vanity and tub/shower combo. Work from home, enjoy time with family, or host guests in the versatile bonus room. Downstairs you will find new carpet and ceiling tile with plenty of space for all of your lifestyle needs. Entertain in the terrace level with built in beverage station and large room perfect for your favorite game table or movie room. Host guests or create an in-law or teen suite in the bedroom with a full bathroom. The award-winning schools, neighborhood events and amenities including 2 event pavilions, 4 brand new tennis courts, brand new multi-purpose court for pickleball and basketball, pool, and playground complete the attributes that make this a must have home.
Location
State GA
County Cobb
Lake Name None
Rooms
Bedroom Description Split Bedroom Plan
Other Rooms None
Basement Daylight, Exterior Entry, Finished, Finished Bath, Full, Interior Entry
Dining Room Seats 12+, Separate Dining Room
Interior
Interior Features Entrance Foyer 2 Story, High Speed Internet, Walk-In Closet(s)
Heating Forced Air, Heat Pump, Natural Gas
Cooling Ceiling Fan(s), Central Air
Flooring Carpet, Ceramic Tile, Hardwood
Fireplaces Number 1
Fireplaces Type Gas Starter, Great Room
Window Features Plantation Shutters,Shutters,Skylight(s)
Appliance Dishwasher, Disposal, Gas Cooktop, Gas Oven, Microwave, Refrigerator
Laundry Laundry Room, Main Level, Mud Room
Exterior
Exterior Feature Other
Parking Features Attached, Garage, Garage Door Opener, Garage Faces Side, Kitchen Level
Garage Spaces 2.0
Fence None
Pool None
Community Features Clubhouse, Homeowners Assoc, Near Schools, Playground, Sidewalks, Street Lights, Swim Team, Tennis Court(s)
Utilities Available Cable Available, Electricity Available, Natural Gas Available, Phone Available
Waterfront Description None
View Other
Roof Type Composition
Street Surface None
Accessibility None
Handicap Access None
Porch Deck
Private Pool false
Building
Lot Description Back Yard, Corner Lot, Creek On Lot, Level
Story Two
Foundation Concrete Perimeter
Sewer Public Sewer
Water Public
Architectural Style Traditional
Level or Stories Two
Structure Type Stucco
New Construction No
Construction Status Resale
Schools
Elementary Schools Davis - Cobb
Middle Schools Mabry
High Schools Lassiter
Others
HOA Fee Include Swim,Tennis
Senior Community no
Restrictions false
Tax ID 16019100260
Ownership Fee Simple
Acceptable Financing Cash, Conventional, FHA, VA Loan
Listing Terms Cash, Conventional, FHA, VA Loan
Special Listing Condition None
Read Less Info
Want to know what your home might be worth? Contact us for a FREE valuation!

Our team is ready to help you sell your home for the highest possible price ASAP

Bought with Ansley Real Estate| Christie's International Real Estate
"My job is to find and attract mastery-based agents to the office, protect the culture, and make sure everyone is happy! "

