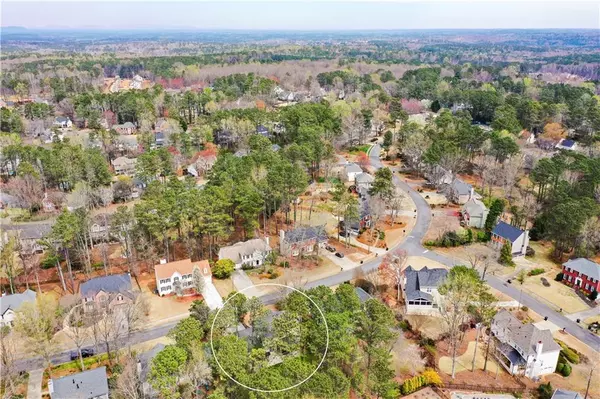$483,000
$475,000
1.7%For more information regarding the value of a property, please contact us for a free consultation.
4 Beds
2.5 Baths
2,562 SqFt
SOLD DATE : 04/25/2024
Key Details
Sold Price $483,000
Property Type Single Family Home
Sub Type Single Family Residence
Listing Status Sold
Purchase Type For Sale
Square Footage 2,562 sqft
Price per Sqft $188
Subdivision Brookstone Ii
MLS Listing ID 7352637
Sold Date 04/25/24
Style Traditional
Bedrooms 4
Full Baths 2
Half Baths 1
Construction Status Resale
HOA Fees $700
HOA Y/N Yes
Originating Board First Multiple Listing Service
Year Built 1989
Annual Tax Amount $5,311
Tax Year 2023
Lot Size 0.302 Acres
Acres 0.3025
Property Description
If your bucket list includes TOP rated A++ school districts....check....immaculate maintained home.....check....updated interior....check....gorgeous screened porch....check......best back yard in neighborhood.....check check and check!! This will hit all the "must haves". Immaculate 4BR/2.5BA in Harrison HS district. Home is built for entertaining from the minute you walk into the stunning 2 story foyer with gorgeous hardwood floors; a staircase fit for family photos; separate formal living room currently used as play room and would make amazing home office; formal dining room just waiting for those large family gatherings; HUGE family room with built in bookcases and romantic fireplace; PLUS gorgeous eat in kitchen with miles of granite countertops and TONS of cabinet storage!! All this plus 2 access points to your private screened in getaway overlooking a massive LEVEL fenced in back yard. Are summer BBQ's your thing? Well venture out to a 600 sqft concrete patio for all your summer entertaining!! Upstairs you will discover a large master suite with trey ceilings, deep accent walls, spacious walk in closet and HUGE master spa with separate tub and shower! ALL 3 additional bedrooms are great size, good closet space and tons of natural lighting to make a bright and spacious appeal! FIFTH bedroom/flex space/bonus room/gaming room or teen suite - you name it and this space will handle whatever theme you need - plus has private 2nd staircase leading into kitchen!! But wait there's more - check out the school district - READY for next school year to be the best ever!! Brookstone SD - need I say more - very active HOA - swim, tennis, playground, golf access....Don't walk - RUN - to this amazing HOT new listing!!
Location
State GA
County Cobb
Lake Name None
Rooms
Bedroom Description Oversized Master,Split Bedroom Plan
Other Rooms None
Basement None
Dining Room Seats 12+, Separate Dining Room
Interior
Interior Features Bookcases, Double Vanity, Entrance Foyer, Entrance Foyer 2 Story, High Speed Internet, Tray Ceiling(s), Walk-In Closet(s)
Heating Natural Gas
Cooling Ceiling Fan(s), Central Air
Flooring Hardwood
Fireplaces Number 1
Fireplaces Type Factory Built, Family Room, Great Room
Window Features None
Appliance Dishwasher, Electric Oven, Electric Range, Microwave, Self Cleaning Oven
Laundry In Hall, Laundry Room, Upper Level
Exterior
Exterior Feature Private Yard
Parking Features Driveway, Garage, Garage Door Opener, Garage Faces Front, Kitchen Level, Level Driveway
Garage Spaces 2.0
Fence Back Yard, Fenced
Pool None
Community Features Homeowners Assoc, Near Schools, Near Shopping, Park, Playground, Pool, Sidewalks, Street Lights, Tennis Court(s)
Utilities Available Sewer Available, Underground Utilities
Waterfront Description None
View Other
Roof Type Composition,Shingle
Street Surface Paved
Accessibility None
Handicap Access None
Porch Covered, Patio, Screened
Private Pool false
Building
Lot Description Back Yard, Front Yard, Landscaped, Level, Private
Story Two
Foundation Slab
Sewer Public Sewer
Water Public
Architectural Style Traditional
Level or Stories Two
Structure Type Brick Front
New Construction No
Construction Status Resale
Schools
Elementary Schools Ford
Middle Schools Durham
High Schools Harrison
Others
Senior Community no
Restrictions true
Tax ID 20026800930
Special Listing Condition None
Read Less Info
Want to know what your home might be worth? Contact us for a FREE valuation!

Our team is ready to help you sell your home for the highest possible price ASAP

Bought with Sanders RE, LLC
"My job is to find and attract mastery-based agents to the office, protect the culture, and make sure everyone is happy! "






