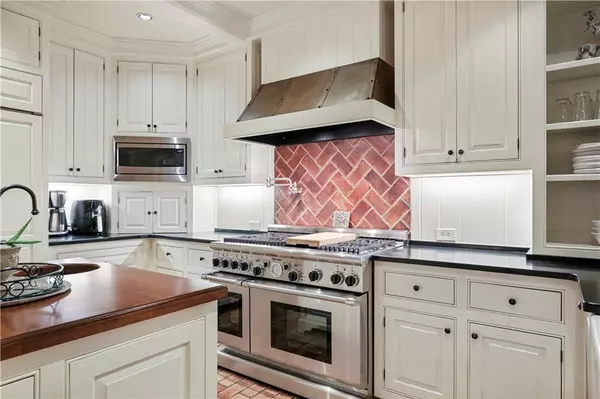$1,650,000
$1,650,000
For more information regarding the value of a property, please contact us for a free consultation.
7 Beds
6.5 Baths
6,283 SqFt
SOLD DATE : 04/26/2024
Key Details
Sold Price $1,650,000
Property Type Single Family Home
Sub Type Single Family Residence
Listing Status Sold
Purchase Type For Sale
Square Footage 6,283 sqft
Price per Sqft $262
Subdivision Barrington Court
MLS Listing ID 7335030
Sold Date 04/26/24
Style Colonial,Traditional
Bedrooms 7
Full Baths 6
Half Baths 1
Construction Status Resale
HOA Y/N No
Originating Board First Multiple Listing Service
Year Built 1985
Annual Tax Amount $15,259
Tax Year 2023
Lot Size 0.317 Acres
Acres 0.317
Property Description
Listed below appraised value as of January 2024! This beautiful 7-bed 7-bath home sits at the end of a private cul-de-sec in the coveted Morris Brandon school district. Inside, you will be embraced by the elegant ambiance created by architect Bill Edwards and designer Alice Cramer. Period architecture, design, and furnishing elements are masterfully melded with state-of-the-art amenities to create a wonderful environment to be enjoyed by all. The spacious kitchen with brick floor opens to a large dining room, beamed living room, and delightful breakfast room. A large screened porch overlooking the backyard and fire pit offers the perfect setting for Atlanta living. Daylight basement provides space for privacy and togetherness, including a movie room, office, gym, and ample storage. Walkability to Westminster trails and schools.
Location
State GA
County Fulton
Lake Name None
Rooms
Bedroom Description Oversized Master
Other Rooms None
Basement Daylight, Finished, Full, Interior Entry
Main Level Bedrooms 1
Dining Room Open Concept, Seats 12+
Interior
Interior Features Beamed Ceilings, Crown Molding, High Ceilings 10 ft Main, Sound System, Walk-In Closet(s)
Heating Central, Natural Gas
Cooling Ceiling Fan(s), Central Air
Flooring Brick, Hardwood
Fireplaces Number 3
Fireplaces Type Brick, Family Room, Gas Log, Gas Starter, Great Room
Window Features Double Pane Windows,Plantation Shutters
Appliance Dishwasher, Disposal, Double Oven, Dryer, Electric Water Heater, Gas Range, Microwave, Range Hood, Refrigerator, Self Cleaning Oven, Washer
Laundry Laundry Room, Main Level, Mud Room, Sink
Exterior
Exterior Feature Gas Grill, Private Yard, Rain Gutters
Parking Features Covered, Garage, Garage Faces Front, Kitchen Level
Garage Spaces 2.0
Fence None
Pool None
Community Features None
Utilities Available Cable Available, Electricity Available, Natural Gas Available, Phone Available, Sewer Available, Water Available
Waterfront Description None
View Trees/Woods
Roof Type Shingle,Wood
Street Surface Asphalt
Accessibility None
Handicap Access None
Porch Screened
Private Pool false
Building
Lot Description Back Yard, Cul-De-Sac, Front Yard, Landscaped, Level, Private
Story Three Or More
Foundation Concrete Perimeter
Sewer Public Sewer
Water Public
Architectural Style Colonial, Traditional
Level or Stories Three Or More
Structure Type Brick 3 Sides,Wood Siding
New Construction No
Construction Status Resale
Schools
Elementary Schools Morris Brandon
Middle Schools Willis A. Sutton
High Schools North Atlanta
Others
Senior Community no
Restrictions false
Tax ID 17 019700040052
Special Listing Condition None
Read Less Info
Want to know what your home might be worth? Contact us for a FREE valuation!

Our team is ready to help you sell your home for the highest possible price ASAP

Bought with Atlanta Fine Homes Sotheby's International
"My job is to find and attract mastery-based agents to the office, protect the culture, and make sure everyone is happy! "






