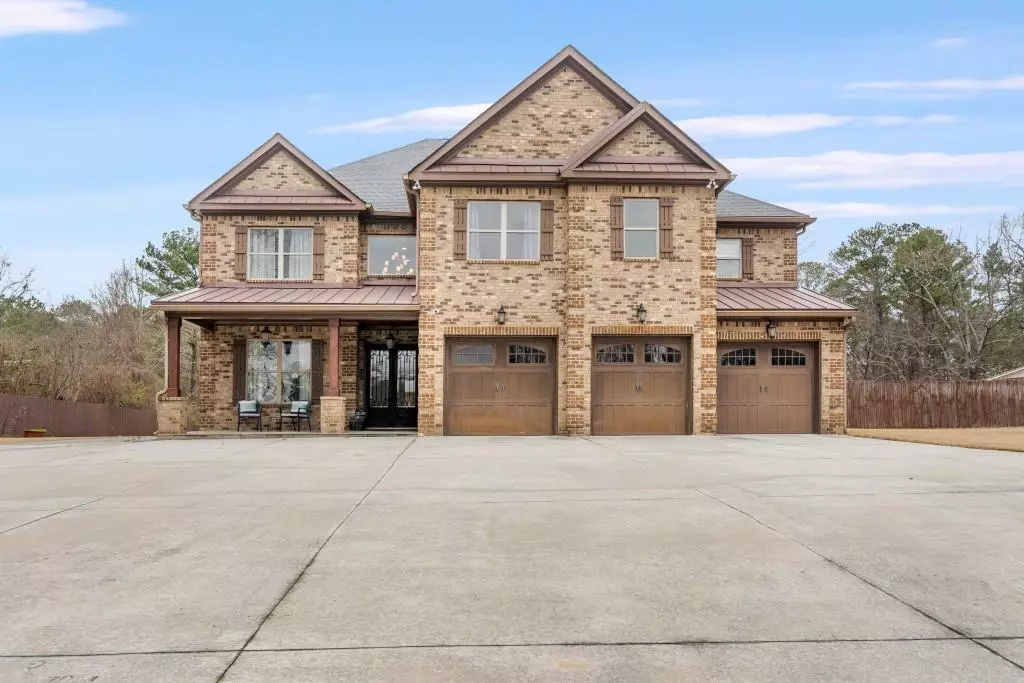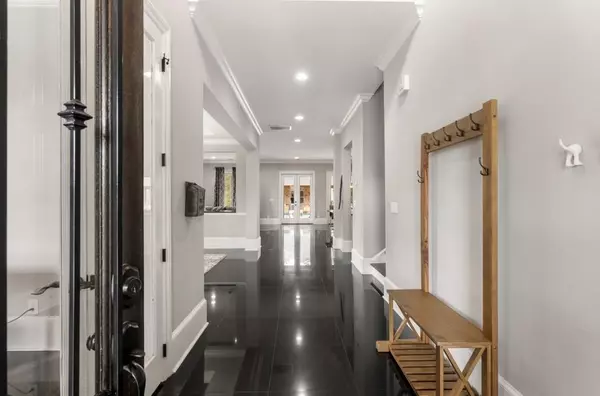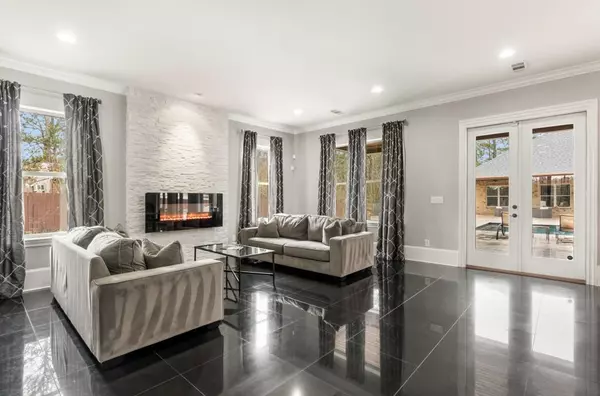$995,000
$995,000
For more information regarding the value of a property, please contact us for a free consultation.
5 Beds
5.5 Baths
7,453 SqFt
SOLD DATE : 04/22/2024
Key Details
Sold Price $995,000
Property Type Single Family Home
Sub Type Single Family Residence
Listing Status Sold
Purchase Type For Sale
Square Footage 7,453 sqft
Price per Sqft $133
MLS Listing ID 7345422
Sold Date 04/22/24
Style Craftsman,Traditional
Bedrooms 5
Full Baths 5
Half Baths 1
Construction Status Updated/Remodeled
HOA Y/N No
Originating Board First Multiple Listing Service
Year Built 2015
Annual Tax Amount $14,128
Tax Year 2023
Lot Size 2.500 Acres
Acres 2.5
Property Description
Indulge in your very own private retreat within this custom-built, two-story brick home nestled on approximately 2.5 manicured acres. Step through the impressive wrought iron front doors into a grand two-story foyer, setting the stage for welcoming guests. French doors lead to the home office with built-in bookshelves. The sophisticated living room boasts a striking grey stone fireplace, complemented by marble flooring and panoramic views of the pool through oversized windows. The kitchen is a culinary haven, featuring a spacious bar, island, stainless steel appliances, and an expansive walk-in pantry, ensuring ample storage for all your essentials. Adjacent is a cozy keeping room, complete with a fireplace and built-ins. A convenient guest bedroom and bathroom with a shower-tub combination on the main level. Upstairs offers a versatile loft, currently utilized as a movie room, perfect for entertainment or relaxation. The expansive primary suite is a sanctuary unto itself, boasting a double-sided fireplace and a lavish walk-in closet with custom storage. The ensuite bathroom exudes luxury with a soaking tub, double vanities, water closet, and a generously sized glass-enclosed shower. Three additional bedrooms, each with private baths, two of which feature walk-in closets. Designed for hosting unforgettable gatherings, this home seamlessly connects indoor and outdoor living spaces. There is a saltwater pool, flanked by covered patios on either side and a cozy fire pit surrounded by stone seating. The pool house is a haven for entertainment, boasting an outdoor kitchen, dining area, bar, and half bathroom. The pool house garage, currently utilized as a gym, offers flexibility as a parking space for two vehicles.
Location
State GA
County Henry
Lake Name None
Rooms
Bedroom Description Oversized Master,Sitting Room,Other
Other Rooms Outdoor Kitchen, Pool House, Other
Basement None
Main Level Bedrooms 1
Dining Room Separate Dining Room, Other
Interior
Interior Features Bookcases, Coffered Ceiling(s), Double Vanity, Entrance Foyer, Entrance Foyer 2 Story, High Ceilings 10 ft Main, High Ceilings 10 ft Upper, High Speed Internet, Tray Ceiling(s)
Heating Forced Air, Natural Gas
Cooling Ceiling Fan(s), Central Air, Zoned
Flooring Hardwood, Marble, Other
Fireplaces Number 3
Fireplaces Type Double Sided, Electric, Keeping Room, Living Room
Window Features Insulated Windows
Appliance Dishwasher, Disposal, Dryer, Electric Oven, Gas Cooktop, Microwave, Range Hood, Refrigerator, Self Cleaning Oven, Tankless Water Heater, Washer
Laundry In Hall, Laundry Room, Upper Level, Other
Exterior
Exterior Feature Gas Grill, Rain Gutters, Storage, Other, Private Entrance
Parking Features Attached, Garage, Garage Door Opener, Garage Faces Front, Kitchen Level, Level Driveway, Parking Pad
Garage Spaces 5.0
Fence Back Yard, Fenced, Front Yard, Wrought Iron
Pool In Ground
Community Features Near Schools, Near Shopping, Street Lights
Utilities Available Cable Available, Electricity Available, Natural Gas Available, Phone Available, Sewer Available, Underground Utilities, Water Available
Waterfront Description None
View Trees/Woods, Other
Roof Type Composition
Street Surface Paved
Accessibility None
Handicap Access None
Porch Covered, Patio
Private Pool false
Building
Lot Description Back Yard, Front Yard, Landscaped, Level, Other
Story Two
Foundation Slab
Sewer Public Sewer
Water Public
Architectural Style Craftsman, Traditional
Level or Stories Two
Structure Type Brick 4 Sides
New Construction No
Construction Status Updated/Remodeled
Schools
Elementary Schools Smith-Barnes
Middle Schools Stockbridge
High Schools Stockbridge
Others
Senior Community no
Restrictions false
Tax ID S0906005000
Ownership Fee Simple
Acceptable Financing Cash, Conventional
Listing Terms Cash, Conventional
Financing no
Special Listing Condition None
Read Less Info
Want to know what your home might be worth? Contact us for a FREE valuation!

Our team is ready to help you sell your home for the highest possible price ASAP

Bought with Non FMLS Member
"My job is to find and attract mastery-based agents to the office, protect the culture, and make sure everyone is happy! "






