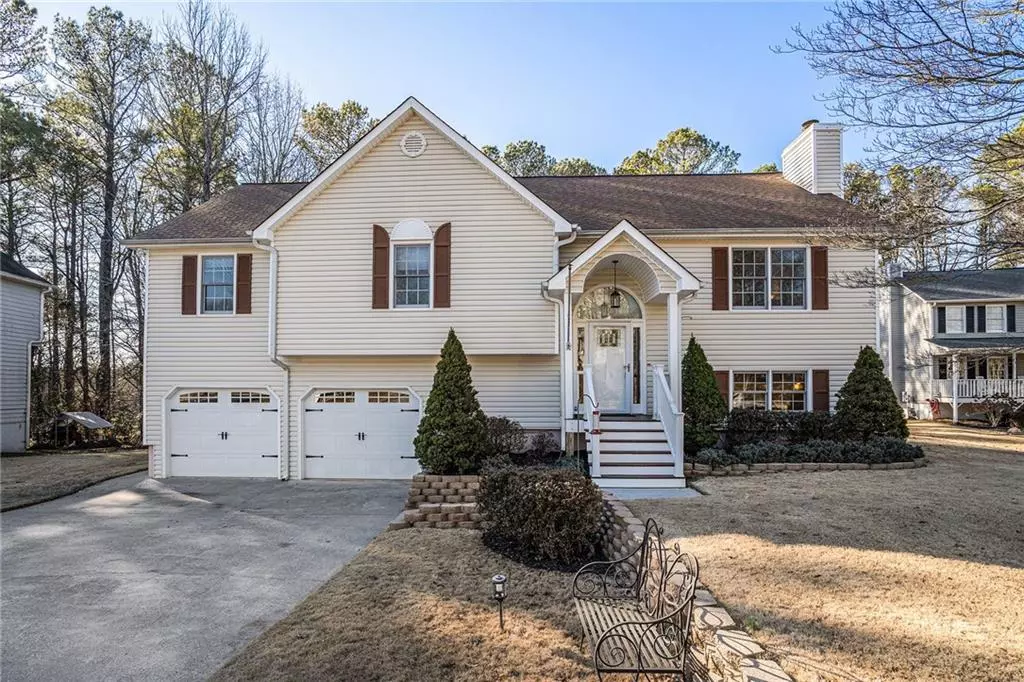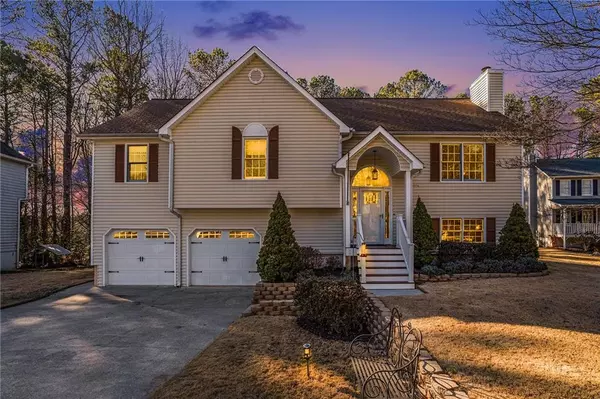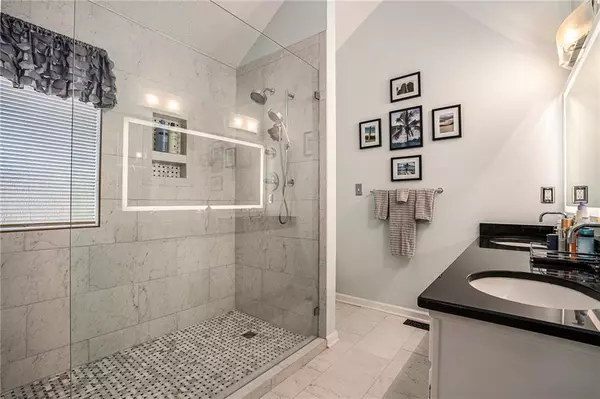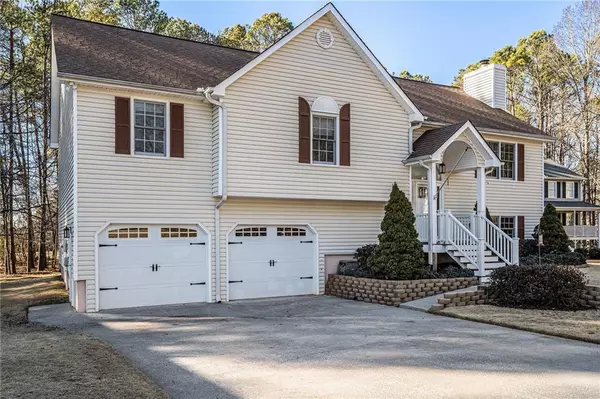$460,000
$460,000
For more information regarding the value of a property, please contact us for a free consultation.
3 Beds
3 Baths
2,680 SqFt
SOLD DATE : 04/22/2024
Key Details
Sold Price $460,000
Property Type Single Family Home
Sub Type Single Family Residence
Listing Status Sold
Purchase Type For Sale
Square Footage 2,680 sqft
Price per Sqft $171
Subdivision Bennett Farms
MLS Listing ID 7331409
Sold Date 04/22/24
Style Traditional
Bedrooms 3
Full Baths 3
Construction Status Resale
HOA Y/N No
Originating Board First Multiple Listing Service
Year Built 1994
Annual Tax Amount $4,821
Tax Year 2023
Lot Size 0.527 Acres
Acres 0.5275
Property Description
Nestled in the charming community of Acworth, GA, this home is a beacon of comfort and sophistication. This meticulously maintained home, free from the constraints of an HOA, offers an unparalleled blend of modern updates and classic charm. As you step inside, the updated flooring and elegantly remodeled kitchen, featuring granite countertops and stainless steel appliances, set the stage for a life of refined ease. The heart of this home is the master suite on the main level, where Vance ceilings add a touch of grandeur, and the renovated master bath offers a luxurious, spa-like retreat. The kitchen, a culinary haven, flows seamlessly into the dining area, spacious enough for hosting memorable gatherings and conveniently close for effortless entertaining. Venture downstairs to discover a versatile lower level with a media room, extra bedroom, and full bath, presenting an ideal opportunity for an in-law suite or a private haven for guests. The double garage extends beyond its traditional use, boasting two workshop areas, perfect for hobbies or additional storage needs. Step outside to the privacy of your own backyard, a tranquil escape for relaxation and contemplation. The home's state-of-the-art security system, complete with smoke and carbon monoxide detectors and a remote fob, offers peace of mind in your personal sanctuary. Situated in a prime location, this home provides easy access to I-75, I-575, Patriots Park, and Lake Allatoona, and is just a short drive from the vibrant communities of Kennesaw, Acworth, Woodstock, and Towne Lake. It's a home that not only connects you with the beauty of nature but also keeps you close to the conveniences of city life. Every corner, every detail, speaks to the heart, creating a canvas for your life's most precious moments. Whether it's a family gathering in the spacious dining area, a peaceful evening in the luxurious master suite, or an adventure in the nearby parks and lakes, this home is where your heart belongs. Discover the perfect blend of style, comfort, and convenience. Don't miss the opportunity to make this your new home.
Location
State GA
County Cherokee
Lake Name None
Rooms
Bedroom Description Master on Main,Oversized Master
Other Rooms None
Basement Exterior Entry, Finished, Finished Bath, Interior Entry, Walk-Out Access
Main Level Bedrooms 3
Dining Room Open Concept, Separate Dining Room
Interior
Interior Features Entrance Foyer, High Ceilings 10 ft Lower, Walk-In Closet(s)
Heating Natural Gas
Cooling Central Air
Flooring Carpet, Hardwood
Fireplaces Number 1
Fireplaces Type Family Room
Window Features Insulated Windows
Appliance Dishwasher, Dryer, Electric Oven, Microwave, Range Hood, Refrigerator, Washer
Laundry In Hall
Exterior
Exterior Feature Private Yard, Rain Gutters, Rear Stairs, Private Entrance
Parking Features Attached, Drive Under Main Level, Garage, Garage Door Opener, Garage Faces Front, Level Driveway
Garage Spaces 2.0
Fence None
Pool None
Community Features None
Utilities Available Cable Available, Electricity Available, Natural Gas Available, Water Available
Waterfront Description None
View Other
Roof Type Shingle
Street Surface Asphalt
Accessibility None
Handicap Access None
Porch Covered, Deck, Front Porch
Private Pool false
Building
Lot Description Back Yard, Front Yard, Landscaped, Level, Private
Story Two
Foundation Concrete Perimeter
Sewer Septic Tank
Water Public
Architectural Style Traditional
Level or Stories Two
Structure Type Frame,Vinyl Siding
New Construction No
Construction Status Resale
Schools
Elementary Schools Boston
Middle Schools E.T. Booth
High Schools Etowah
Others
Senior Community no
Restrictions false
Tax ID 21N11D 129
Acceptable Financing 1031 Exchange, Cash, Conventional, FHA, VA Loan
Listing Terms 1031 Exchange, Cash, Conventional, FHA, VA Loan
Special Listing Condition None
Read Less Info
Want to know what your home might be worth? Contact us for a FREE valuation!

Our team is ready to help you sell your home for the highest possible price ASAP

Bought with Harry Norman Realtors
"My job is to find and attract mastery-based agents to the office, protect the culture, and make sure everyone is happy! "






