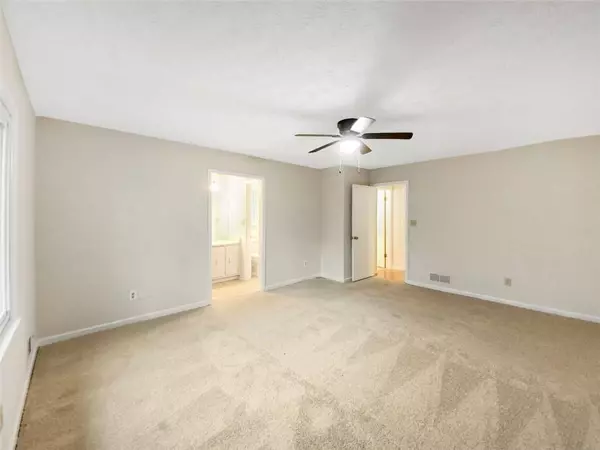$244,500
$251,000
2.6%For more information regarding the value of a property, please contact us for a free consultation.
3 Beds
2 Baths
1,526 SqFt
SOLD DATE : 04/22/2024
Key Details
Sold Price $244,500
Property Type Single Family Home
Sub Type Single Family Residence
Listing Status Sold
Purchase Type For Sale
Square Footage 1,526 sqft
Price per Sqft $160
Subdivision Patillo Point
MLS Listing ID 7331715
Sold Date 04/22/24
Style Ranch
Bedrooms 3
Full Baths 2
Construction Status Resale
HOA Y/N No
Originating Board First Multiple Listing Service
Year Built 1987
Annual Tax Amount $3,560
Tax Year 2023
Lot Size 0.500 Acres
Acres 0.5
Property Description
Welcome to your dream home! This charming 3-bedroom, 2-bathroom residence is a perfect blend of comfort and style. Step onto the covered front porch and feel the welcoming atmosphere that sets the tone for this delightful property.
As you enter, the open living and dining room space immediately catches your eye, featuring a stunning stone fireplace that adds warmth and character to the area. The layout is perfect for entertaining guests or enjoying cozy family gatherings.
The master bedroom is generously sized, providing a relaxing retreat at the end of the day. Picture yourself unwinding in this spacious haven, complete with ample natural light and a serene ambiance.
The kitchen is a chef's delight, boasting timeless white cabinets, granite countertops, and stainless steel appliances. The adjacent breakfast room is the ideal spot to enjoy your morning coffee, creating a seamless flow for daily living.
Step outside onto the deck and discover the private fenced back yard – a serene oasis for outdoor entertaining, gardening, or simply basking in the sunshine. The thoughtful design of the kitchen allows you to overlook this beautiful space, creating a seamless connection between indoor and outdoor living.
This home is ready for you to move in and start creating lasting memories. Don't miss the opportunity to make this property your own – schedule a showing today and experience the charm and comfort of this wonderful home.
Location
State GA
County Henry
Lake Name None
Rooms
Bedroom Description Master on Main
Other Rooms None
Basement Crawl Space
Main Level Bedrooms 3
Dining Room Separate Dining Room
Interior
Interior Features Other
Heating Central
Cooling Central Air
Flooring Carpet, Vinyl
Fireplaces Type None
Window Features None
Appliance Dishwasher, Gas Range, Range Hood, Refrigerator
Laundry Laundry Room, Main Level
Exterior
Exterior Feature None
Parking Features Attached, Garage, Garage Faces Front
Garage Spaces 2.0
Fence Back Yard, Chain Link
Pool None
Community Features None
Utilities Available None
Waterfront Description None
View Trees/Woods
Roof Type Composition
Street Surface Asphalt
Accessibility None
Handicap Access None
Porch Covered, Deck, Front Porch
Total Parking Spaces 2
Private Pool false
Building
Lot Description Back Yard, Level, Private
Story One
Foundation Concrete Perimeter
Sewer Septic Tank
Water Public
Architectural Style Ranch
Level or Stories One
Structure Type Cedar
New Construction No
Construction Status Resale
Schools
Elementary Schools Cotton Indian
Middle Schools Austin Road
High Schools Stockbridge
Others
Senior Community no
Restrictions false
Tax ID 046A01098000
Acceptable Financing Cash, Conventional, VA Loan
Listing Terms Cash, Conventional, VA Loan
Special Listing Condition None
Read Less Info
Want to know what your home might be worth? Contact us for a FREE valuation!

Our team is ready to help you sell your home for the highest possible price ASAP

Bought with Century 21 Crowe Realty
"My job is to find and attract mastery-based agents to the office, protect the culture, and make sure everyone is happy! "






