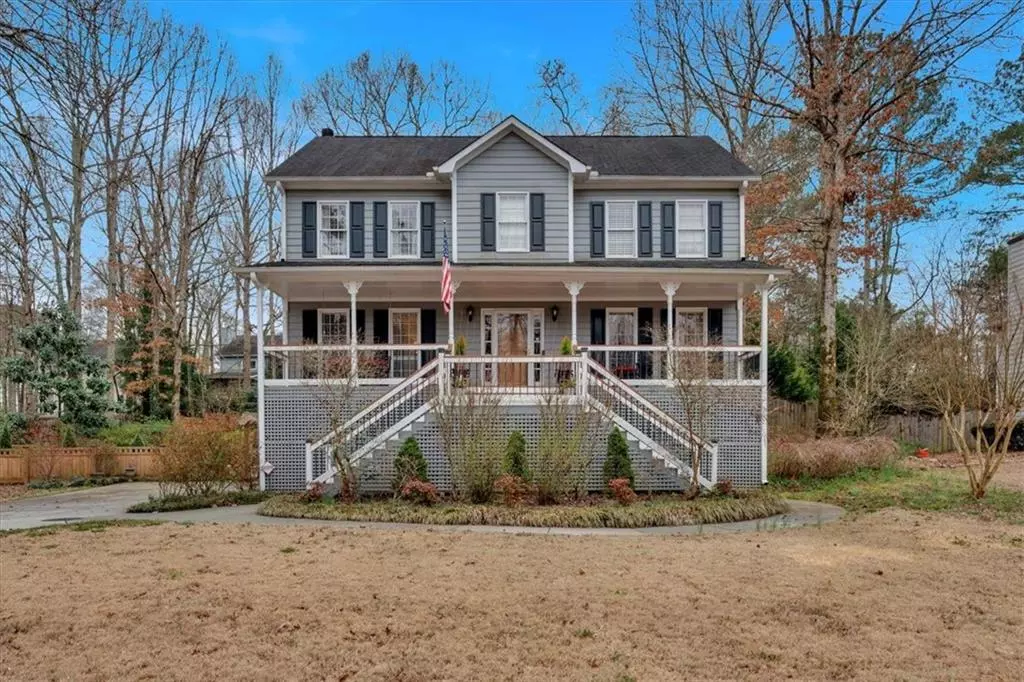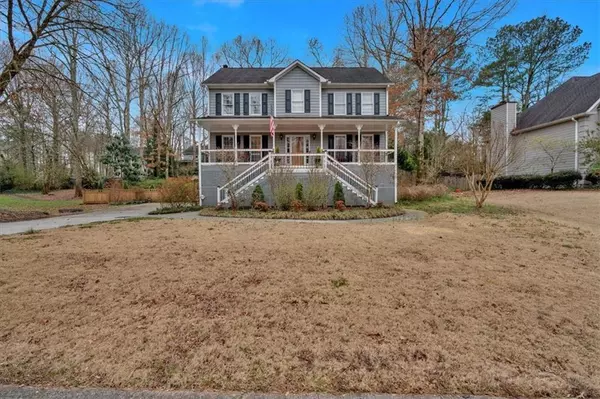$423,200
$399,000
6.1%For more information regarding the value of a property, please contact us for a free consultation.
4 Beds
2.5 Baths
2,244 SqFt
SOLD DATE : 04/22/2024
Key Details
Sold Price $423,200
Property Type Single Family Home
Sub Type Single Family Residence
Listing Status Sold
Purchase Type For Sale
Square Footage 2,244 sqft
Price per Sqft $188
Subdivision Wynford Chace
MLS Listing ID 7348022
Sold Date 04/22/24
Style Cape Cod
Bedrooms 4
Full Baths 2
Half Baths 1
Construction Status Resale
HOA Fees $400
HOA Y/N Yes
Originating Board First Multiple Listing Service
Year Built 1989
Annual Tax Amount $3,025
Tax Year 2023
Lot Size 0.351 Acres
Acres 0.3515
Property Description
WEST COBB LOCATION LOCATION LOCATION!!!! This wonderful home is in a fantastic school district with easy access to shopping, restaurants, the Marietta square, the airport, downtown Atlanta, and so so much more. After driving through the quiet and classy neighborhood, you will pull into the lighted driveway and instantly appreciate the charm of this beautiful cape cod home and its exterior features. The custom front porch steps and deck will take your breath away and make you want to stop and swing a while. Upon entering the home, you will notice the office on the left with the formal dining room on the right. Oh and take note of the custom window treatments and new blinds throughout the home that will remain. Continuing straight into the home you will see the spacious family room with a gas-starter wood burning fireplace. The half bathroom is conveniently located between the living room and kitchen for easy guest access. The large eat-in kitchen has an abundance of cabinet space and has matching stainless appliances. As you head upstairs, you will find a split bedroom plan with 4 bedrooms. The spacious master suite has a large walk-in closet, double vanities, separate tub and shower, and tile floors. The second full bathroom features a vent with a colorful night light and bluetooth speaker (check out the switch on the wall). The remaining 3 bedrooms are spacious with roomy closets. The convenient upstairs laundry completes the upper level but make sure to grab the "key" from above the laundry area and let down the attic stairs to see the large amount of storage space. The 1000 sqft basement area is scheduled to have an epoxy coating installed on the entire floor and could serve as a workshop, extra storage space, hobby area, or so much more. The lighted two-tier back deck is a wonderful place to sit and unwind with your favorite cold drink or hot cup of coffee or tea. The custom stained fence and gate provides the privacy you want and need. They just do not make them like this anymore so schedule your showing and grab this home before it is gone!!
Location
State GA
County Cobb
Lake Name None
Rooms
Bedroom Description Oversized Master,Split Bedroom Plan
Other Rooms Other
Basement Driveway Access, Full, Unfinished
Dining Room Seats 12+
Interior
Interior Features Other
Heating Central, Heat Pump, Natural Gas
Cooling Central Air, Heat Pump
Flooring Carpet, Vinyl
Fireplaces Number 1
Fireplaces Type Gas Starter, Living Room
Window Features None
Appliance Dishwasher, Electric Oven, Electric Water Heater, Microwave, Refrigerator
Laundry In Hall
Exterior
Exterior Feature Private Yard
Parking Features Drive Under Main Level, Garage, Garage Faces Side
Garage Spaces 2.0
Fence Fenced, Privacy, Wood
Pool None
Community Features Clubhouse, Playground, Pool, Tennis Court(s)
Utilities Available Cable Available, Electricity Available, Natural Gas Available, Sewer Available, Water Available
Waterfront Description None
View Other
Roof Type Composition,Shingle
Street Surface Asphalt
Accessibility None
Handicap Access None
Porch Covered, Deck, Front Porch, Rear Porch
Private Pool false
Building
Lot Description Back Yard, Wooded
Story Two
Foundation Slab
Sewer Public Sewer
Water Public
Architectural Style Cape Cod
Level or Stories Two
Structure Type Other
New Construction No
Construction Status Resale
Schools
Elementary Schools Dowell
Middle Schools Lovinggood
High Schools Hillgrove
Others
HOA Fee Include Swim,Tennis
Senior Community no
Restrictions true
Tax ID 19027300630
Special Listing Condition None
Read Less Info
Want to know what your home might be worth? Contact us for a FREE valuation!

Our team is ready to help you sell your home for the highest possible price ASAP

Bought with Atlanta Communities
"My job is to find and attract mastery-based agents to the office, protect the culture, and make sure everyone is happy! "






