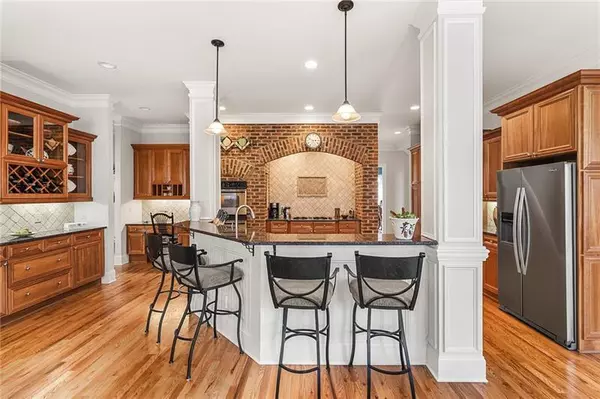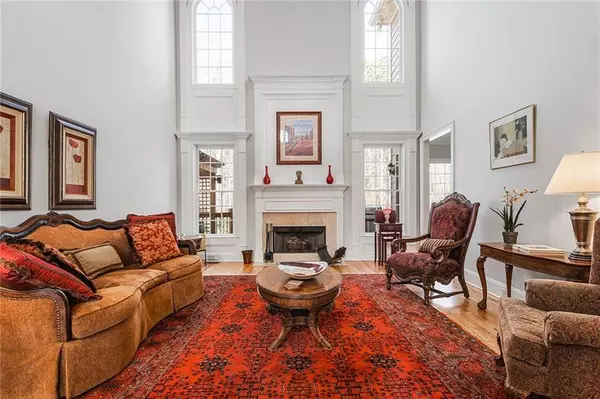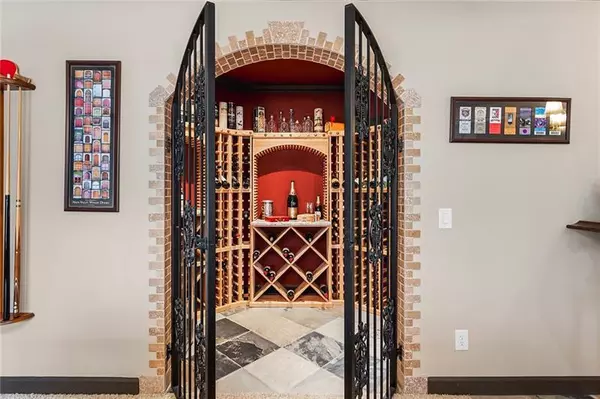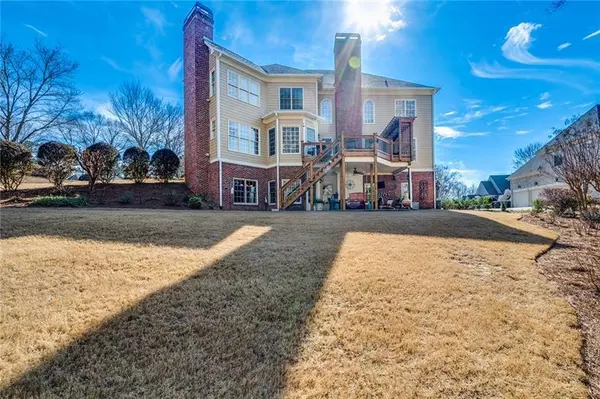$1,355,000
$1,385,000
2.2%For more information regarding the value of a property, please contact us for a free consultation.
6 Beds
5.5 Baths
6,272 SqFt
SOLD DATE : 04/23/2024
Key Details
Sold Price $1,355,000
Property Type Single Family Home
Sub Type Single Family Residence
Listing Status Sold
Purchase Type For Sale
Square Footage 6,272 sqft
Price per Sqft $216
Subdivision Lakeside At Ansley
MLS Listing ID 7343222
Sold Date 04/23/24
Style Traditional
Bedrooms 6
Full Baths 5
Half Baths 1
Construction Status Resale
HOA Fees $1,550
HOA Y/N No
Originating Board First Multiple Listing Service
Year Built 2001
Annual Tax Amount $7,763
Tax Year 2023
Lot Size 1.060 Acres
Acres 1.06
Property Description
Welcome to 405 Winn Park Court! This southern charmer is located in the sought after gated community of Lakeside at Ansley. Boasting a 24 hour attended security gate, this swim and tennis community is close in Roswell near downtown Alpharetta, Roswell and East Cobb. This home has been meticulously maintained by its original owners. This stunning floor plan on approximately one acre, level lot boasts an elegant wrap around porch, 6 spacious bedrooms, 5 1/2 baths, 3 car side entry garage with epoxy flooring, central vacuum, and a finished terrace level perfect for accommodating family and guests. The main floor has an eat in chefs kitchen with a keeping room, a guest bedroom currently utilized as an office with built-in book cases and judges paneling, bright dining room, living room and den. Continuing upstairs the highlight is an oversized primary suite with a seating area and wood burning fireplace. This suite also features a cedar closet, small office and large shared closet. The primary bath has separate tub and shower, water closet and tons of counter space for the dual sinks. Heading down stairs the finished terrace level provides ample space for entertainment or additional living quarters with a full bedroom and bath. Everything you need for a fun night is here! Media room, wet bar and room for pool table or ping pong. Wine enthusiasts will love the exquisite wine cellar, perfect for storing and showcasing their collection. Tons of additional storage both inside and outside of the home. Step outside to enjoy the expansive backyard, patio area and level lot ideal for outdoor activities and gatherings. Located in the award-winning Roswell High School district, this home offers top-notch education opportunities for your family. Don't miss out on this fantastic opportunity to call this prestigious neighborhood home.
Location
State GA
County Fulton
Lake Name None
Rooms
Bedroom Description Oversized Master,Sitting Room
Other Rooms Other
Basement Daylight, Exterior Entry, Finished, Finished Bath, Full, Interior Entry
Main Level Bedrooms 1
Dining Room Butlers Pantry, Separate Dining Room
Interior
Interior Features Bookcases, Central Vacuum, Crown Molding, Entrance Foyer 2 Story, High Ceilings 10 ft Main, High Speed Internet, Tray Ceiling(s), Walk-In Closet(s), Wet Bar
Heating Central, Natural Gas
Cooling Ceiling Fan(s), Central Air, Electric
Flooring Carpet, Ceramic Tile, Hardwood
Fireplaces Number 3
Fireplaces Type Family Room, Gas Log, Gas Starter, Keeping Room, Master Bedroom, Wood Burning Stove
Window Features Insulated Windows,Plantation Shutters,Wood Frames
Appliance Dishwasher, Disposal, Double Oven, Gas Cooktop, Gas Oven, Gas Water Heater, Microwave, Range Hood
Laundry Laundry Room, Sink, Upper Level
Exterior
Exterior Feature Lighting, Rain Gutters, Rear Stairs
Parking Features Attached, Driveway, Garage, Garage Door Opener, Garage Faces Side, Kitchen Level, Level Driveway
Garage Spaces 3.0
Fence None
Pool None
Community Features Clubhouse, Gated, Homeowners Assoc, Lake, Playground, Pool, Sidewalks, Street Lights, Tennis Court(s)
Utilities Available Cable Available, Electricity Available, Natural Gas Available, Phone Available, Underground Utilities, Water Available
Waterfront Description None
View Trees/Woods
Roof Type Composition,Ridge Vents,Shingle
Street Surface Paved
Accessibility None
Handicap Access None
Porch Covered, Deck, Front Porch, Rear Porch, Wrap Around
Private Pool false
Building
Lot Description Back Yard, Front Yard, Landscaped, Level, Sprinklers In Front, Sprinklers In Rear
Story Three Or More
Foundation Block
Sewer Septic Tank
Water Public
Architectural Style Traditional
Level or Stories Three Or More
Structure Type Cement Siding,HardiPlank Type
New Construction No
Construction Status Resale
Schools
Elementary Schools Sweet Apple
Middle Schools Elkins Pointe
High Schools Roswell
Others
HOA Fee Include Door person,Reserve Fund,Security,Swim,Tennis
Senior Community no
Restrictions true
Tax ID 22 332011480960
Financing no
Special Listing Condition None
Read Less Info
Want to know what your home might be worth? Contact us for a FREE valuation!

Our team is ready to help you sell your home for the highest possible price ASAP

Bought with Atlanta Fine Homes Sotheby's International
"My job is to find and attract mastery-based agents to the office, protect the culture, and make sure everyone is happy! "






