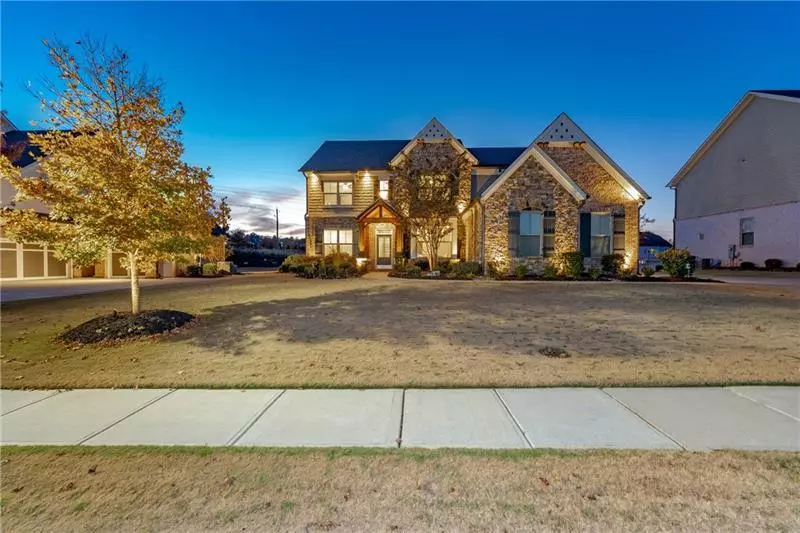$860,000
$899,999
4.4%For more information regarding the value of a property, please contact us for a free consultation.
5 Beds
4 Baths
4,024 SqFt
SOLD DATE : 04/18/2024
Key Details
Sold Price $860,000
Property Type Single Family Home
Sub Type Single Family Residence
Listing Status Sold
Purchase Type For Sale
Square Footage 4,024 sqft
Price per Sqft $213
Subdivision Woodstock Knoll
MLS Listing ID 7342310
Sold Date 04/18/24
Style Craftsman,Traditional
Bedrooms 5
Full Baths 4
Construction Status Resale
HOA Fees $1,050
HOA Y/N Yes
Originating Board First Multiple Listing Service
Year Built 2015
Annual Tax Amount $7,216
Tax Year 2022
Lot Size 0.270 Acres
Acres 0.27
Property Description
Luxury, Location, LifeStyle! From the moment you enter 320 Harvest View Terrace you will be enveloped in the luxury of custom finishes. Everything in this home has been meticulously planned and cared for, from the beautiful wide planked flooring to the millwork, coffered ceiling and wall of windows. Venture into the designer chefs kitchen featuring a generous island with in-island storage, a gorgeous abundance of high end cabinetry, and Silestone quartz counters. Enjoy meal prep with the KitchenAid SS appliances featuring double ovens. Don't miss the pinterest worthy custom walk-in pantry! The kitchen overlooks the cozy keeping room and is open to the light filled family room with coffered ceiling. Enjoy fireplaces in both areas. The main level of this home also features a large bedroom with a full bath, a separate large dining room for family gatherings and a living room or office, A convenient drop zone/mud-room with built-ins is adjacent to the garage. Take note of the stylish designer lighting thru-out. Make your way upstairs where you will find three spacious secondary bedrooms, one with an en-suite bath. A separate jack-n-jill bath with on-trend subway tile serves the other two bedrooms. Make your way into the large media room where movie night will be a dream. (No basement needed with the awesome space) The primary suite awaits at the end of the hall and it is a masterpiece! The primary suite is spacious and light filled with room for a separate sitting area. Make your way thru double doors to the 5-star hotel worthy primary bath featuring extended shower w/seamless glass, stand-alone soaking tub, custom tile and his & her vanities. But this is not all -- the primary closet is calling and you will love it! This space has custom California Closet organizers with room for all those necessities and a separate doorway connecting to the upstairs laundry room. This home also features landscape lighting, a level backyard with patio, (perfect for a pool) and a 3 car garage. Fabulous swim/tennis/playground amenities. Minutes to downtown Woodstock dining, shopping, entertainment. Choose Luxury! Choose Location! Choose Lifestyle!
Location
State GA
County Cherokee
Lake Name None
Rooms
Bedroom Description Oversized Master,Sitting Room
Other Rooms None
Basement None
Main Level Bedrooms 1
Dining Room Seats 12+, Separate Dining Room
Interior
Interior Features Coffered Ceiling(s), Crown Molding, Double Vanity, Entrance Foyer 2 Story, Walk-In Closet(s)
Heating Central
Cooling Ceiling Fan(s), Central Air
Flooring Hardwood, Sustainable
Fireplaces Number 2
Fireplaces Type Factory Built, Family Room, Gas Starter, Keeping Room
Window Features Double Pane Windows,Insulated Windows,Window Treatments
Appliance Dishwasher, Disposal, Double Oven, Gas Cooktop, Microwave, Range Hood
Laundry Laundry Room, Upper Level
Exterior
Exterior Feature Private Yard, Private Entrance
Parking Features Attached, Garage, Garage Faces Side
Garage Spaces 3.0
Fence None
Pool None
Community Features Clubhouse, Homeowners Assoc, Near Schools, Near Shopping, Playground, Street Lights, Tennis Court(s)
Utilities Available Cable Available, Electricity Available, Natural Gas Available, Sewer Available, Water Available
Waterfront Description None
View Other
Roof Type Composition
Street Surface Paved
Accessibility None
Handicap Access None
Porch Front Porch, Patio
Private Pool false
Building
Lot Description Back Yard, Front Yard, Landscaped, Level
Story Two
Foundation Slab
Sewer Public Sewer
Water Public
Architectural Style Craftsman, Traditional
Level or Stories Two
Structure Type Fiber Cement,Stone
New Construction No
Construction Status Resale
Schools
Elementary Schools Woodstock
Middle Schools Woodstock
High Schools Woodstock
Others
Senior Community no
Restrictions false
Tax ID 15N17F 402
Financing no
Special Listing Condition None
Read Less Info
Want to know what your home might be worth? Contact us for a FREE valuation!

Our team is ready to help you sell your home for the highest possible price ASAP

Bought with Berkshire Hathaway HomeServices Georgia Properties
"My job is to find and attract mastery-based agents to the office, protect the culture, and make sure everyone is happy! "






