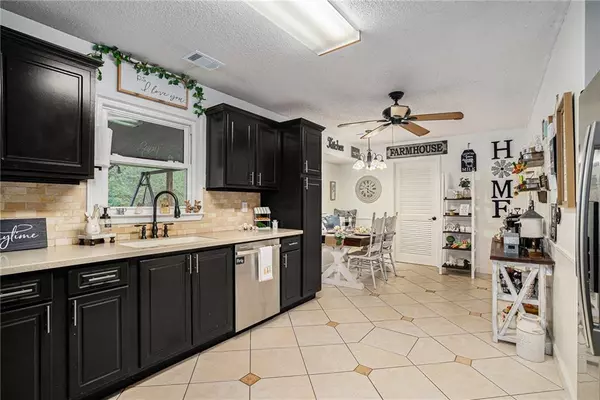$275,000
$275,000
For more information regarding the value of a property, please contact us for a free consultation.
3 Beds
2 Baths
1,583 SqFt
SOLD DATE : 04/15/2024
Key Details
Sold Price $275,000
Property Type Single Family Home
Sub Type Single Family Residence
Listing Status Sold
Purchase Type For Sale
Square Footage 1,583 sqft
Price per Sqft $173
Subdivision Keaton'S Crossing Ph1
MLS Listing ID 7350636
Sold Date 04/15/24
Style Ranch
Bedrooms 3
Full Baths 2
Construction Status Resale
HOA Y/N No
Originating Board First Multiple Listing Service
Year Built 1988
Annual Tax Amount $1,302
Tax Year 2023
Lot Size 1.360 Acres
Acres 1.36
Property Description
All Reasonable Offers Entertained! Serious Sellers. -
Nestled on a quiet cul-de-sac, this beautifully renovated ranch-style home sits atop the largest lot in the neighborhood, offering space, comfort, and modern elegance.
Step into the wonderfully renovated kitchen, a chef's dream with granite countertops, tile flooring, stainless steel appliances, a cozy breakfast nook with additional storage, and upgraded cabinets. The master bedroom, located on the main level, boasts 9ft+ ceilings, his and her walk-in closets, and a spacious master bathroom adorned with tile floors and a beautiful skylight, inviting in the sun's warm glow.
The living room, featuring LVP floors and a stone fireplace, creates a warm and inviting atmosphere for gatherings with loved ones. The open concept dining room, adjacent to the renovated kitchen, offers seamless flow and easy access to the covered patio, perfect for entertaining.
Outside, the spacious level back yard boasts a shed and an outbuilding with storage space for a car and riding lawn mower, providing ample storage solutions. The laundry room, conveniently located off the large 2-car garage on the main level, adds to the home's functionality.
With recent updates including interior repainting in 2021, septic system pumping in January 2024, and water heater replacement 6 years ago, this home offers both peace of mind and modern convenience.
Proximity Note: Discover the tranquility of Carrollton living, where this beautifully renovated ranch-style home offers not just comfort but a lifestyle of ease and elegance.
Location
State GA
County Carroll
Lake Name None
Rooms
Bedroom Description Master on Main,Oversized Master
Other Rooms Outbuilding, Shed(s)
Basement None
Main Level Bedrooms 3
Dining Room Open Concept
Interior
Interior Features Crown Molding, Disappearing Attic Stairs, High Ceilings 9 ft Main, High Speed Internet, His and Hers Closets, Walk-In Closet(s)
Heating Central, Natural Gas
Cooling Ceiling Fan(s), Central Air
Flooring Carpet, Ceramic Tile, Vinyl
Fireplaces Number 1
Fireplaces Type Family Room, Living Room, Stone
Window Features None
Appliance Dishwasher, Dryer, Gas Oven, Gas Water Heater, Microwave, Washer
Laundry In Kitchen, Laundry Room, Main Level
Exterior
Exterior Feature Private Yard, Storage
Parking Features Attached, Garage, Garage Door Opener, Garage Faces Front, Kitchen Level, Level Driveway
Garage Spaces 2.0
Fence Fenced, Wood
Pool None
Community Features Near Schools, Near Shopping, Near Trails/Greenway
Utilities Available Cable Available, Electricity Available, Natural Gas Available, Phone Available, Water Available
Waterfront Description Creek
View Creek/Stream, Rural, Trees/Woods
Roof Type Composition,Shingle
Street Surface Concrete
Accessibility None
Handicap Access None
Porch Covered, Front Porch, Rear Porch
Total Parking Spaces 2
Private Pool false
Building
Lot Description Back Yard, Creek On Lot, Cul-De-Sac, Front Yard, Landscaped, Level
Story One
Foundation Slab
Sewer Septic Tank
Water Public
Architectural Style Ranch
Level or Stories One
Structure Type HardiPlank Type
New Construction No
Construction Status Resale
Schools
Elementary Schools Sand Hill - Carroll
Middle Schools Bay Springs
High Schools Villa Rica
Others
Senior Community no
Restrictions false
Tax ID 173 0207
Acceptable Financing Cash, Conventional, FHA, USDA Loan, VA Loan
Listing Terms Cash, Conventional, FHA, USDA Loan, VA Loan
Special Listing Condition None
Read Less Info
Want to know what your home might be worth? Contact us for a FREE valuation!

Our team is ready to help you sell your home for the highest possible price ASAP

Bought with Century 21 Crowe Realty
"My job is to find and attract mastery-based agents to the office, protect the culture, and make sure everyone is happy! "






