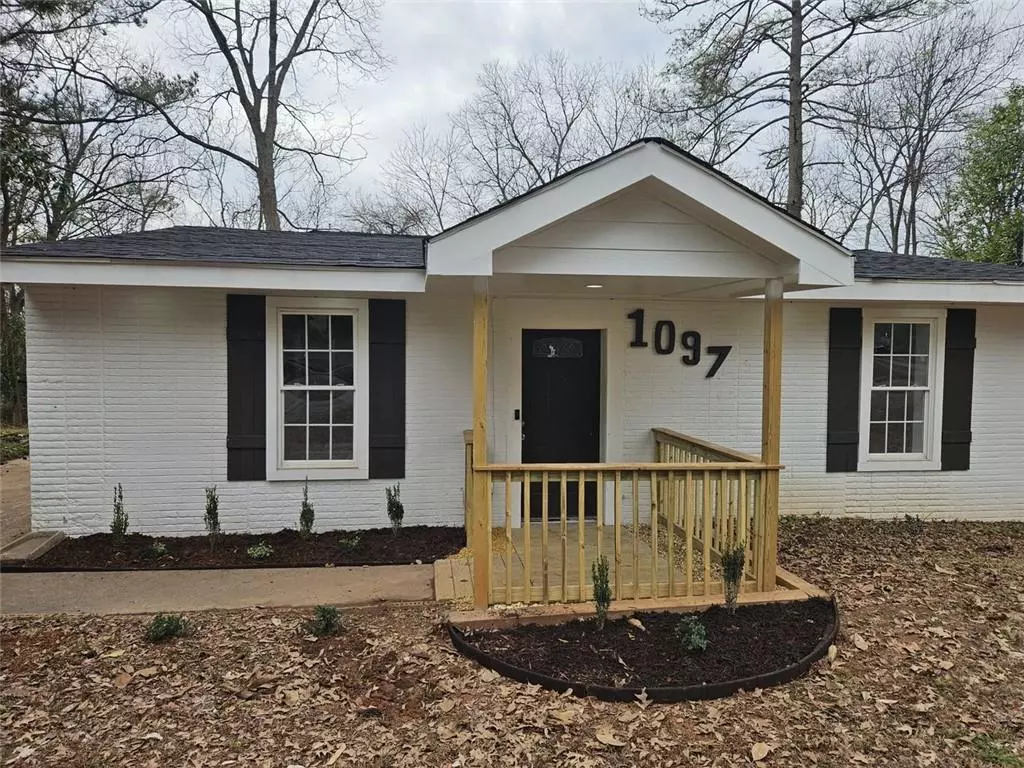$285,000
$279,900
1.8%For more information regarding the value of a property, please contact us for a free consultation.
4 Beds
2 Baths
1,422 SqFt
SOLD DATE : 04/09/2024
Key Details
Sold Price $285,000
Property Type Single Family Home
Sub Type Single Family Residence
Listing Status Sold
Purchase Type For Sale
Square Footage 1,422 sqft
Price per Sqft $200
Subdivision Thomasville Heights
MLS Listing ID 7329019
Sold Date 04/09/24
Style Ranch
Bedrooms 4
Full Baths 2
Construction Status Updated/Remodeled
HOA Y/N No
Originating Board First Multiple Listing Service
Year Built 1970
Annual Tax Amount $305
Tax Year 2022
Lot Size 0.338 Acres
Acres 0.338
Property Description
Price drop! Welcome to your dream home in the heart of Atlanta! This newly fully renovated house offers a perfect blend of modern luxury and classic charm. With 4 bedrooms and 2 bathrooms, this residence is designed to cater to your every need.
The seller is highly motivated so this won't last long. A home warranty is included with full asking offer.
As you step through the front door, you are greeted by an open-concept living space that seamlessly connects the living room, dining area, and kitchen.
The kitchen has brand-new stainless steel appliances, granite countertops, and ample cabinet space.
The master bedroom is a tranquil retreat with generous closet space and an oversized ensuite bathroom that exudes luxury.
The three additional bedrooms are spacious and versatile, perfect for accommodating family members, guests, or transforming into a home office or gym.
Step outside into the large backyard with private deck with access from the master bedroom, ideal for outdoor gatherings or enjoying a quiet morning coffee.
Conveniently located in a sought-after neighborhood in Atlanta, this home is close to schools, parks, shopping, and dining, offering the best of city living with a suburban feel.
With a new roof, HVAC system, and updated electrical and plumbing, this home not only provides contemporary aesthetics but also the peace of mind that comes with a comprehensive renovation.
Don't miss the opportunity to make this meticulously crafted house your new home. Schedule a tour today and experience the epitome of Atlanta living in this stunning, move-in-ready residence.
Preferred closing attorney is Stout & Kaiser Atlanta office.
Location
State GA
County Fulton
Lake Name None
Rooms
Bedroom Description Oversized Master
Other Rooms Other
Basement None
Main Level Bedrooms 4
Dining Room Open Concept
Interior
Interior Features Other
Heating Central
Cooling Central Air
Flooring Laminate
Fireplaces Type None
Window Features Double Pane Windows
Appliance Electric Range, Refrigerator
Laundry Laundry Closet
Exterior
Exterior Feature Private Entrance
Parking Features Driveway
Fence None
Pool None
Community Features None
Utilities Available Electricity Available, Water Available
Waterfront Description None
View Other
Roof Type Shingle
Street Surface Asphalt
Accessibility None
Handicap Access None
Porch Deck, Front Porch
Total Parking Spaces 2
Private Pool false
Building
Lot Description Back Yard
Story One
Foundation Slab
Sewer Public Sewer
Water Public
Architectural Style Ranch
Level or Stories One
Structure Type HardiPlank Type,Brick Front
New Construction No
Construction Status Updated/Remodeled
Schools
Elementary Schools Fulton - Other
Middle Schools Judson Price
High Schools G.W. Carver
Others
Senior Community no
Restrictions false
Tax ID 14 000700100168
Special Listing Condition None
Read Less Info
Want to know what your home might be worth? Contact us for a FREE valuation!

Our team is ready to help you sell your home for the highest possible price ASAP

Bought with Non FMLS Member
"My job is to find and attract mastery-based agents to the office, protect the culture, and make sure everyone is happy! "






