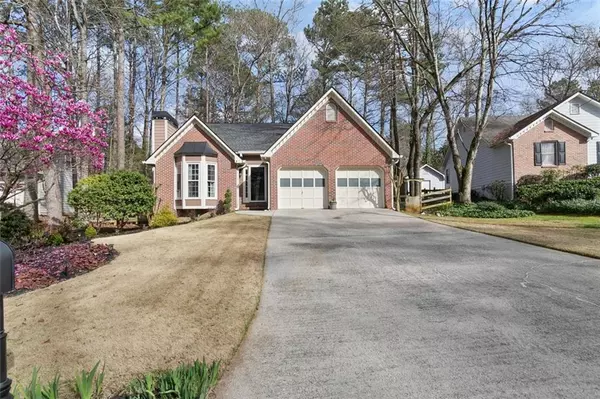$360,000
$360,000
For more information regarding the value of a property, please contact us for a free consultation.
3 Beds
2.5 Baths
1,556 SqFt
SOLD DATE : 04/15/2024
Key Details
Sold Price $360,000
Property Type Single Family Home
Sub Type Single Family Residence
Listing Status Sold
Purchase Type For Sale
Square Footage 1,556 sqft
Price per Sqft $231
Subdivision Country Walk
MLS Listing ID 7350563
Sold Date 04/15/24
Style Traditional
Bedrooms 3
Full Baths 2
Half Baths 1
Construction Status Updated/Remodeled
HOA Fees $610
HOA Y/N Yes
Originating Board First Multiple Listing Service
Year Built 1989
Annual Tax Amount $2,549
Tax Year 2023
Lot Size 0.258 Acres
Acres 0.258
Property Description
Welcome to 4814 Winding Lane located on a quiet cul-de-sac, a meticulously maintained haven offering the perfect blend of modern comfort and timeless elegance. Spanning 1556 sq ft, this 3-bedroom, 2.5-bath residence has undergone a top-to-bottom transformation in the last three years.
Step inside to discover gleaming hardwood floors throughout the main level, leading to an elegant kitchen with granite countertops, stainless steel appliances, and a gas range. The primary bedroom boasts the luxury of hardwood floors and an updated ensuite bath featuring a double shower, granite vanity, and a heated towel rack. An updated powder room is conveniently located on the main level. Up the beautiful staircase awaits two secondary bedrooms and updated full bath. Additional storage can be found in the walk-in attic.
Enjoy the serenity of the tranquil backyard from the newly added large screen porch or oversized deck. The level and well-manicured yard provides an ideal space for relaxation and entertainment.
This home is not just about its interior – it is part of a vibrant community. A minute away from the Lucille Creek Trail that connects to the Silver Comet Trail with walking access to Historic Downtown. Residents of the Country Walk Community have access to a lap pool, splash pad, tennis courts, basketball court, playground, and more. Conveniently located at the entry is a neighborhood country store and fueling station adding an incredible benefit and charm.
Immaculately maintained by its owners for two decades, this home invites you to create lasting memories in a space where every detail has been thoughtfully considered. (Roof and water heater installed within the last year)
Do not miss the chance to make this meticulously updated and lovingly cared-for residence your new home sweet home. Schedule a showing today!
Location
State GA
County Cobb
Lake Name None
Rooms
Bedroom Description Master on Main
Other Rooms Shed(s)
Basement None
Main Level Bedrooms 1
Dining Room Open Concept
Interior
Interior Features Walk-In Closet(s)
Heating Central, Natural Gas
Cooling Ceiling Fan(s), Central Air
Flooring Carpet, Ceramic Tile, Hardwood
Fireplaces Number 1
Fireplaces Type Gas Log, Living Room
Window Features None
Appliance Dishwasher, Dryer, Gas Range, Microwave, Refrigerator, Self Cleaning Oven, Washer
Laundry In Hall, Laundry Room, Main Level
Exterior
Exterior Feature None
Parking Features Attached, Garage, Garage Door Opener, Garage Faces Front
Garage Spaces 2.0
Fence Back Yard, Wood
Pool None
Community Features Homeowners Assoc, Park, Pickleball, Playground, Pool, Sidewalks, Swim Team, Tennis Court(s)
Utilities Available Cable Available, Electricity Available, Natural Gas Available, Phone Available, Sewer Available, Water Available
Waterfront Description None
View Other
Roof Type Composition,Shingle
Street Surface Paved
Accessibility None
Handicap Access None
Porch Covered, Deck, Rear Porch, Screened
Private Pool false
Building
Lot Description Back Yard, Front Yard, Landscaped, Level
Story One and One Half
Foundation Block
Sewer Public Sewer
Water Public
Architectural Style Traditional
Level or Stories One and One Half
Structure Type Brick Front,Cement Siding
New Construction No
Construction Status Updated/Remodeled
Schools
Elementary Schools Varner
Middle Schools Tapp
High Schools Mceachern
Others
HOA Fee Include Maintenance Grounds,Swim,Tennis
Senior Community no
Restrictions false
Tax ID 19072901190
Acceptable Financing 1031 Exchange, Cash, Conventional, FHA, VA Loan
Listing Terms 1031 Exchange, Cash, Conventional, FHA, VA Loan
Financing no
Special Listing Condition None
Read Less Info
Want to know what your home might be worth? Contact us for a FREE valuation!

Our team is ready to help you sell your home for the highest possible price ASAP

Bought with Atlanta Communities
"My job is to find and attract mastery-based agents to the office, protect the culture, and make sure everyone is happy! "






