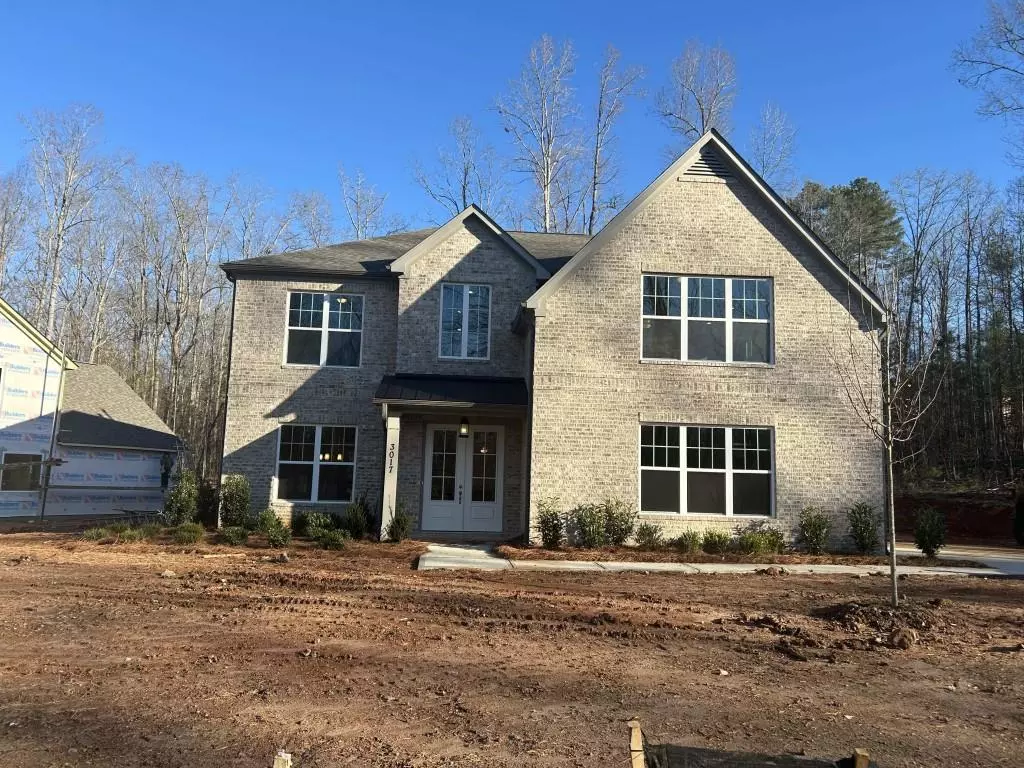$645,000
$644,646
0.1%For more information regarding the value of a property, please contact us for a free consultation.
5 Beds
3.5 Baths
4,000 SqFt
SOLD DATE : 04/15/2024
Key Details
Sold Price $645,000
Property Type Single Family Home
Sub Type Single Family Residence
Listing Status Sold
Purchase Type For Sale
Square Footage 4,000 sqft
Price per Sqft $161
Subdivision Mirror Lake
MLS Listing ID 7334861
Sold Date 04/15/24
Style Craftsman,Traditional
Bedrooms 5
Full Baths 3
Half Baths 1
Construction Status New Construction
HOA Fees $625
HOA Y/N Yes
Originating Board First Multiple Listing Service
Year Built 2024
Annual Tax Amount $466
Tax Year 2022
Lot Size 0.340 Acres
Acres 0.34
Property Description
The Marshall plan built by Heatherland Homes. This remarkable floor plan boasts the unique feature of Dual Primary Suites, one on each level, ideal for accommodating extended family or guests. With 5 bedrooms and 3 1/2 baths, this spacious home ensures room for everyone. The main level showcases a welcoming great room with a cozy fireplace and elegant coffered ceilings, a separate dining room, and a sunlit breakfast nook. The kitchen is a chef's haven, complete with a generous island and Quartz countertops. Upstairs, a media room awaits for enjoyable movie nights, along with a roomy Primary Suite featuring a comfortable sitting area. Hardwood flooring graces both the main and second levels, adding an air of refinement to every space. Enjoy the media room on the 2nd level with hardwood floors; Ready for you to entertain. A 2-car side entry garage and a covered patio offer both convenience and a space to unwind outdoors. The community provides a range of outstanding amenities, including swimming, tennis, playgrounds, and a peaceful lake. Quick Move-In. Ask about our $20,000 Any Way You Want It incentive with use of preferred lender with contract binding by 02/29/2024. Incentive applicable to specific standing inventory homesites only.
Location
State GA
County Douglas
Lake Name Other
Rooms
Bedroom Description Master on Main
Other Rooms None
Basement None
Main Level Bedrooms 1
Dining Room Separate Dining Room
Interior
Interior Features Coffered Ceiling(s), Double Vanity, Entrance Foyer 2 Story, High Ceilings 9 ft Main, High Ceilings 9 ft Upper, His and Hers Closets, Tray Ceiling(s), Walk-In Closet(s)
Heating Central
Cooling Ceiling Fan(s), Central Air, Zoned
Flooring Carpet, Ceramic Tile, Hardwood
Fireplaces Number 1
Fireplaces Type Decorative, Family Room
Window Features Insulated Windows
Appliance Dishwasher, Double Oven, Gas Cooktop, Microwave
Laundry Laundry Room, Main Level
Exterior
Exterior Feature None
Parking Features Attached, Garage, Garage Door Opener, Garage Faces Side, Kitchen Level
Garage Spaces 2.0
Fence None
Pool None
Community Features Clubhouse, Country Club, Fishing, Golf, Homeowners Assoc, Lake, Park, Pickleball, Playground, Pool, Sidewalks, Street Lights
Utilities Available Cable Available, Electricity Available, Natural Gas Available, Phone Available, Sewer Available, Underground Utilities
Waterfront Description None
View Other
Roof Type Composition,Shingle
Street Surface Asphalt
Accessibility None
Handicap Access None
Porch Covered, Front Porch, Patio
Private Pool false
Building
Lot Description Front Yard, Landscaped
Story Two
Foundation Slab
Sewer Public Sewer
Water Public
Architectural Style Craftsman, Traditional
Level or Stories Two
Structure Type Brick 3 Sides
New Construction No
Construction Status New Construction
Schools
Elementary Schools Mirror Lake
Middle Schools Mason Creek
High Schools Douglas County
Others
HOA Fee Include Swim,Tennis
Senior Community no
Restrictions true
Tax ID 01790250023
Ownership Fee Simple
Acceptable Financing Cash, Conventional, USDA Loan, VA Loan
Listing Terms Cash, Conventional, USDA Loan, VA Loan
Financing no
Special Listing Condition None
Read Less Info
Want to know what your home might be worth? Contact us for a FREE valuation!

Our team is ready to help you sell your home for the highest possible price ASAP

Bought with Smart Atlanta Real Estate, LLC
"My job is to find and attract mastery-based agents to the office, protect the culture, and make sure everyone is happy! "






