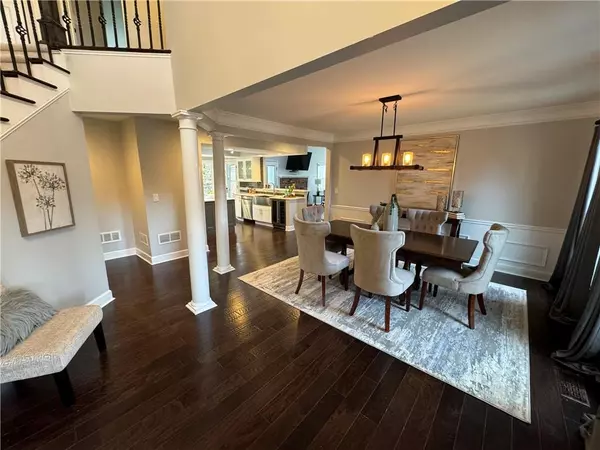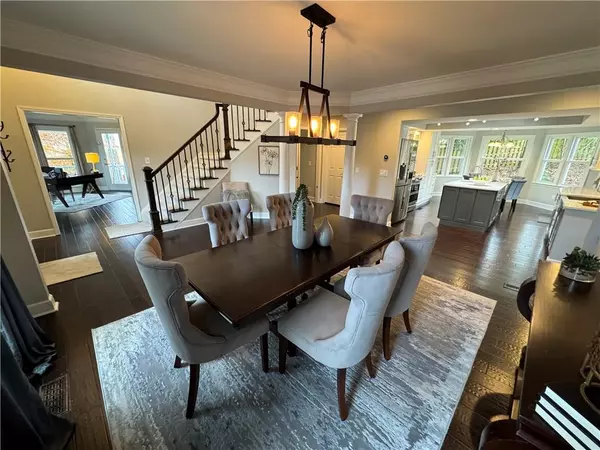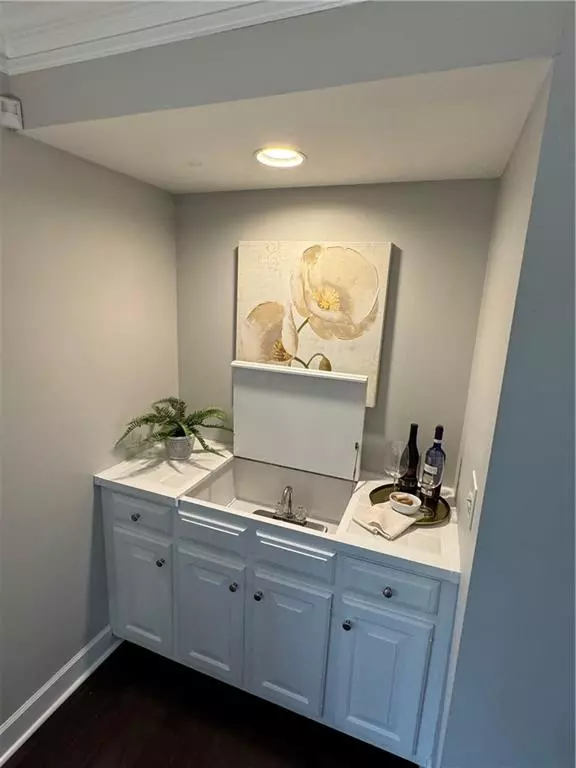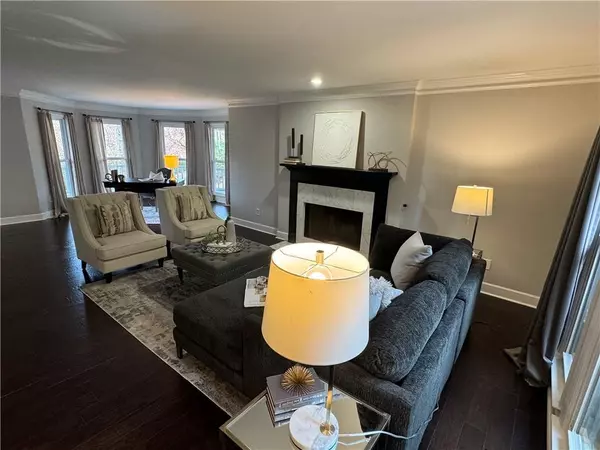$835,000
$850,000
1.8%For more information regarding the value of a property, please contact us for a free consultation.
5 Beds
3.5 Baths
4,052 SqFt
SOLD DATE : 04/12/2024
Key Details
Sold Price $835,000
Property Type Single Family Home
Sub Type Single Family Residence
Listing Status Sold
Purchase Type For Sale
Square Footage 4,052 sqft
Price per Sqft $206
Subdivision Hampton Woods
MLS Listing ID 7332133
Sold Date 04/12/24
Style Traditional,Victorian
Bedrooms 5
Full Baths 3
Half Baths 1
Construction Status Resale
HOA Fees $650
HOA Y/N Yes
Originating Board First Multiple Listing Service
Year Built 1985
Annual Tax Amount $6,796
Tax Year 2022
Lot Size 0.632 Acres
Acres 0.6316
Property Description
60k UNDER appraisal value. Great remodel, iron front doors brandnew carpet throughout and updated iron spindles. Excellent home in sought-after Hampton Woods subdivision. Total renovation with an additional 3-car garage off building (total of 4+1) in the heart of East-Cobb. Best schools in the area: Walton High, Dickerson Middle, Mount Bethel Elementary. Close nit community with plenty of events for all ages. House is located within walking distance to neighboorhood pools and tennis courts and has been upgraded throughout. Smart home with alexa-operated thermostats, light switches, garage openers and more. Kitchen with smart front-display, 30-cu-ft Samsung smart fridge with wifi and remote access to see contents from phone, convection oven that can be used as 2 separate ovens and wifi-enabled to use with Samsung app. Separate wine and beverage cooler plus 2 sinks in the kitchen! Master bathroom has self-heating whirlpool tub, separate frameless shower with rain showerhead, regular and multiple jets, master bedroom with sitting area overlooking trees, makes you feel like a secluded and peaceful tree house! 2 separate staircases, and Full finished basement with private entrance, full bedroom and bathroom. Teen's dream come true. Private fenced-in yard with 3-tier koi pond, lighted pergola and with electric gate. One of the largest lots in the subdivision. Separate garage building has stairs and space for future expansion. House is located within walking distance to neighborhood pool and tennis courts.
Location
State GA
County Cobb
Lake Name None
Rooms
Bedroom Description In-Law Floorplan,Oversized Master,Sitting Room
Other Rooms Garage(s), Pergola, Workshop
Basement Daylight, Exterior Entry, Finished, Finished Bath
Dining Room Open Concept, Seats 12+
Interior
Interior Features Cathedral Ceiling(s), Central Vacuum, Crown Molding, Disappearing Attic Stairs
Heating Central, Hot Water, Natural Gas
Cooling Ceiling Fan(s), Central Air, Electric
Flooring Carpet, Ceramic Tile, Hardwood
Fireplaces Number 2
Fireplaces Type Factory Built, Family Room, Gas Log, Gas Starter
Window Features Insulated Windows,Skylight(s),Window Treatments
Appliance Dishwasher, Disposal, Electric Range, Microwave, Refrigerator
Laundry In Hall, Laundry Closet, Upper Level
Exterior
Exterior Feature Private Rear Entry, Private Yard, Storage
Parking Features Attached, Covered, Detached, Driveway, Garage, Garage Door Opener
Garage Spaces 4.0
Fence Back Yard, Fenced, Privacy
Pool None
Community Features Community Dock, Fishing, Homeowners Assoc, Lake, Near Schools, Pickleball, Playground, Pool, Sidewalks, Street Lights, Swim Team, Tennis Court(s)
Utilities Available Cable Available, Electricity Available, Natural Gas Available, Sewer Available, Underground Utilities, Water Available
Waterfront Description None
View Trees/Woods
Roof Type Composition
Street Surface Concrete
Accessibility None
Handicap Access None
Porch Covered, Front Porch, Patio, Wrap Around
Total Parking Spaces 8
Private Pool false
Building
Lot Description Back Yard, Corner Lot, Front Yard, Landscaped
Story Three Or More
Foundation Concrete Perimeter
Sewer Public Sewer
Water Public
Architectural Style Traditional, Victorian
Level or Stories Three Or More
Structure Type Frame,Stucco
New Construction No
Construction Status Resale
Schools
Elementary Schools Mount Bethel
Middle Schools Dickerson
High Schools Walton
Others
HOA Fee Include Maintenance Grounds,Swim,Tennis
Senior Community no
Restrictions false
Tax ID 16097300070
Ownership Fee Simple
Financing no
Special Listing Condition None
Read Less Info
Want to know what your home might be worth? Contact us for a FREE valuation!

Our team is ready to help you sell your home for the highest possible price ASAP

Bought with Compass
"My job is to find and attract mastery-based agents to the office, protect the culture, and make sure everyone is happy! "






