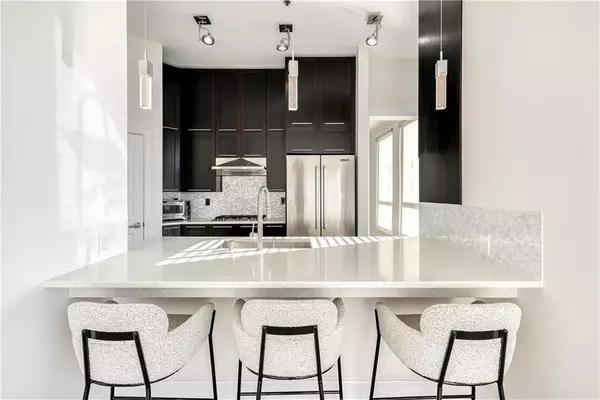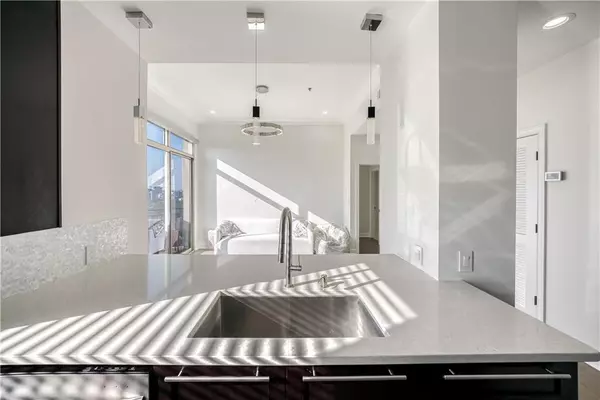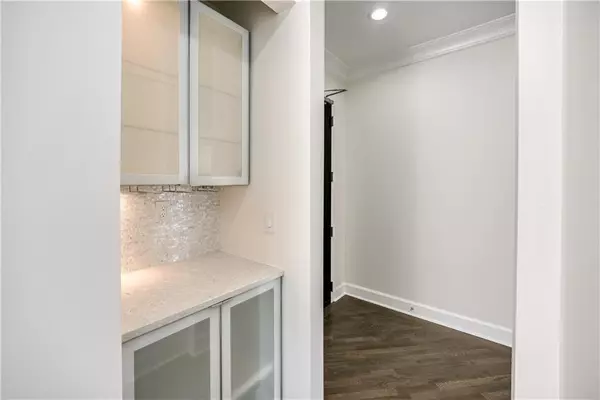$610,000
$624,900
2.4%For more information regarding the value of a property, please contact us for a free consultation.
3 Beds
3 Baths
2,100 SqFt
SOLD DATE : 04/15/2024
Key Details
Sold Price $610,000
Property Type Condo
Sub Type Condominium
Listing Status Sold
Purchase Type For Sale
Square Footage 2,100 sqft
Price per Sqft $290
Subdivision The Peachtree Residences
MLS Listing ID 7343980
Sold Date 04/15/24
Style High Rise (6 or more stories)
Bedrooms 3
Full Baths 3
Construction Status Resale
HOA Fees $1,159
HOA Y/N Yes
Originating Board First Multiple Listing Service
Year Built 2005
Annual Tax Amount $4,338
Tax Year 2022
Lot Size 2,090 Sqft
Acres 0.048
Property Description
This Luxury high-rise condo in Buckhead received a full makeover in 2022. Enjoy stunning views of the sunrise over Stone Mountain and sunsets across Downtown, Midtown, and Buckhead. This unit offers top-notch entertainment with its unbeatable city skyline views. Every inch of this luxury condo has been meticulously renovated, featuring high-end appliances, Hardwood Floors, Lighting fixtures, and all new Spa like Bathrooms for a premium living experience. With the largest floor plan and smart layout, no expense was spared in creating this spacious retreat. The primary bedroom has its own balcony for fresh air, and the ensuite bathroom goes above and beyond with a steam bath for a personal spa experience. Located in the heart of Buckhead, this corner unit boasts high ceilings, incredible views, and two private balconies. Enjoy added convenience with remote-controlled window shades, recently replaced water heaters and HVAC units, HOA fees covering internet, water and gas. Plus,The Peachtree Residences offers an EV charger with your two deeded parking spaces. Don't miss out on this unique Buckhead condo.
Location
State GA
County Fulton
Lake Name None
Rooms
Bedroom Description Master on Main,Oversized Master,Roommate Floor Plan
Other Rooms Gazebo, Outdoor Kitchen, Pool House
Basement None
Main Level Bedrooms 3
Dining Room Seats 12+, Separate Dining Room
Interior
Interior Features High Ceilings 10 ft Main, High Speed Internet, Elevator, Entrance Foyer, His and Hers Closets, Sauna, Smart Home, Walk-In Closet(s), Wet Bar
Heating Forced Air, Heat Pump, Natural Gas
Cooling Central Air, Ceiling Fan(s)
Flooring Hardwood, Marble, Ceramic Tile
Fireplaces Type None
Window Features Double Pane Windows,Insulated Windows
Appliance Gas Range, Gas Oven, Other, Microwave, Dishwasher, Disposal, Refrigerator, ENERGY STAR Qualified Appliances, Tankless Water Heater
Laundry In Hall
Exterior
Exterior Feature Lighting, Courtyard, Garden, Gas Grill
Parking Features Parking Lot, Level Driveway, Garage
Garage Spaces 2.0
Fence None
Pool In Ground, Private
Community Features Near Beltline, Concierge, Homeowners Assoc, Spa/Hot Tub, Public Transportation, Park, Restaurant, Sidewalks, Street Lights, Near Public Transport, Near Schools, Near Shopping
Utilities Available Cable Available, Electricity Available, Natural Gas Available, Phone Available, Sewer Available, Underground Utilities, Water Available
Waterfront Description None
View City, Mountain(s)
Roof Type Composition
Street Surface Asphalt
Accessibility Accessible Bedroom, Accessible Entrance, Common Area, Accessible Closets, Accessible Hallway(s)
Handicap Access Accessible Bedroom, Accessible Entrance, Common Area, Accessible Closets, Accessible Hallway(s)
Porch Rooftop, Patio
Total Parking Spaces 2
Private Pool true
Building
Lot Description Level, Landscaped
Story Three Or More
Foundation Block
Sewer Public Sewer
Water Public
Architectural Style High Rise (6 or more stories)
Level or Stories Three Or More
Structure Type Brick 4 Sides
New Construction No
Construction Status Resale
Schools
Elementary Schools Garden Hills
Middle Schools Willis A. Sutton
High Schools North Atlanta
Others
HOA Fee Include Cable TV,Door person,Gas,Insurance,Maintenance Structure,Maintenance Grounds,Reserve Fund,Sewer,Trash,Water
Senior Community no
Restrictions true
Tax ID 17 011200021807
Ownership Condominium
Acceptable Financing Cash, Conventional, FHA, VA Loan, Other
Listing Terms Cash, Conventional, FHA, VA Loan, Other
Financing yes
Special Listing Condition None
Read Less Info
Want to know what your home might be worth? Contact us for a FREE valuation!

Our team is ready to help you sell your home for the highest possible price ASAP

Bought with Coldwell Banker Realty
"My job is to find and attract mastery-based agents to the office, protect the culture, and make sure everyone is happy! "






