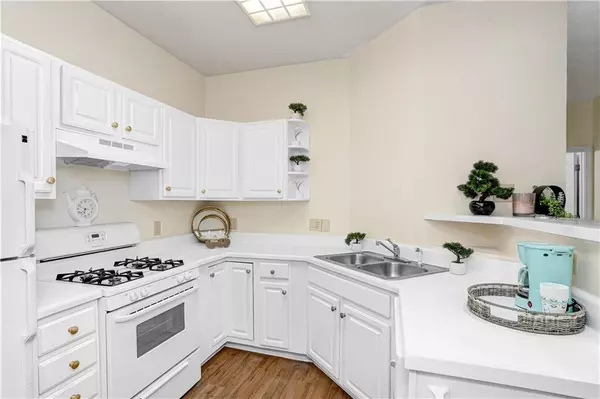$192,000
$195,000
1.5%For more information regarding the value of a property, please contact us for a free consultation.
2 Beds
2 Baths
1,177 SqFt
SOLD DATE : 04/12/2024
Key Details
Sold Price $192,000
Property Type Condo
Sub Type Condominium
Listing Status Sold
Purchase Type For Sale
Square Footage 1,177 sqft
Price per Sqft $163
Subdivision Orchard Park Ii
MLS Listing ID 7315159
Sold Date 04/12/24
Style Contemporary,Mid-Rise (up to 5 stories)
Bedrooms 2
Full Baths 2
Construction Status Resale
HOA Fees $250
HOA Y/N Yes
Originating Board First Multiple Listing Service
Year Built 1999
Annual Tax Amount $2,723
Tax Year 2023
Lot Size 479 Sqft
Acres 0.011
Property Description
Experience comfort and style with this move-in-ready end-unit condo in the sought-after Orchard Park subdivision of Tucker-Stone Mountain. The well-lit roommate plan boasts a cozy living room adorned with decorative columns and a gas fireplace. The open-concept kitchen, complete with a breakfast bar, and a separate dining area, adorned with a stunning chandelier and French doors, invites you to a private balcony! The master suite offers a spacious walk-in closet and a spacious bathroom. On the opposite side, ensuring privacy is the secondary bedroom with its full bath and a walk-in closet. Each room in the unit features a charming ceiling fan and impeccably maintained flooring- no carpet, throughout. Conveniently located just minutes from major highways, Emory Village, MARTA, DeKalb Farmers Market, and Stone Mountain Park!
This property qualifies for the Dream Maker program offered by Highland Mortgage. Buyers may benefit from a significantly lower rate or up to $4,500 in closing cost credit!
Location
State GA
County Dekalb
Lake Name None
Rooms
Bedroom Description Master on Main,Roommate Floor Plan,Split Bedroom Plan
Other Rooms None
Basement None
Main Level Bedrooms 2
Dining Room Open Concept, Separate Dining Room
Interior
Interior Features Double Vanity, Walk-In Closet(s), Other
Heating Forced Air, Natural Gas
Cooling Ceiling Fan(s), Electric Air Filter
Flooring Hardwood
Fireplaces Number 1
Fireplaces Type Factory Built, Gas Log, Gas Starter, Living Room, Masonry, Wood Burning Stove
Window Features None
Appliance Dishwasher, Disposal, Gas Range, Microwave, Refrigerator
Laundry In Kitchen
Exterior
Exterior Feature Balcony
Parking Features Assigned, Parking Lot
Fence None
Pool None
Community Features None
Utilities Available Cable Available, Electricity Available, Natural Gas Available, Sewer Available, Water Available
Waterfront Description None
View Other
Roof Type Composition
Street Surface Asphalt
Accessibility None
Handicap Access None
Porch None
Total Parking Spaces 2
Private Pool false
Building
Lot Description Other
Story One
Foundation Block
Sewer Public Sewer
Water Public
Architectural Style Contemporary, Mid-Rise (up to 5 stories)
Level or Stories One
Structure Type Vinyl Siding
New Construction No
Construction Status Resale
Schools
Elementary Schools Idlewood
Middle Schools Tucker
High Schools Tucker
Others
HOA Fee Include Maintenance Structure,Maintenance Grounds,Reserve Fund,Sewer,Termite,Trash,Water
Senior Community no
Restrictions true
Tax ID 18 122 12 105
Ownership Condominium
Acceptable Financing Cash, Conventional, VA Loan
Listing Terms Cash, Conventional, VA Loan
Financing no
Special Listing Condition None
Read Less Info
Want to know what your home might be worth? Contact us for a FREE valuation!

Our team is ready to help you sell your home for the highest possible price ASAP

Bought with Joe Stockdale Real Estate, LLC
"My job is to find and attract mastery-based agents to the office, protect the culture, and make sure everyone is happy! "






