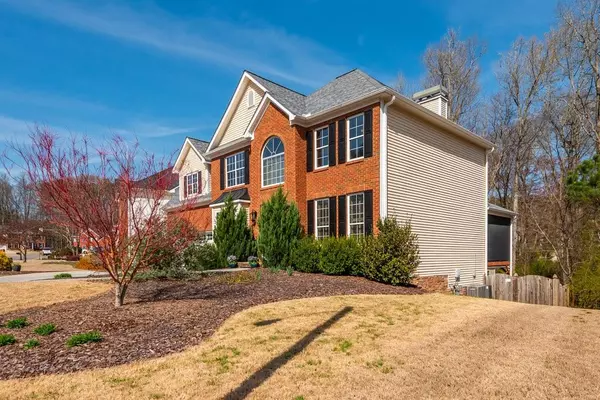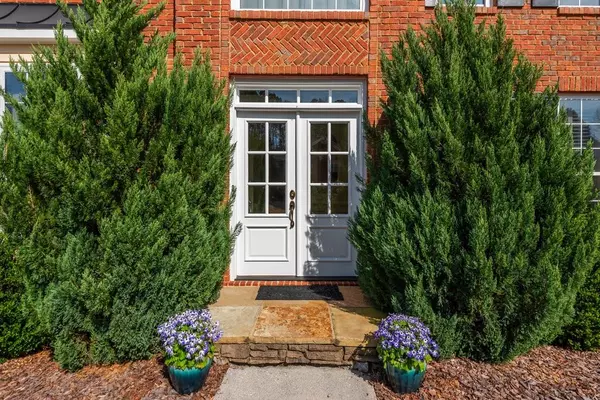$573,000
$550,000
4.2%For more information regarding the value of a property, please contact us for a free consultation.
5 Beds
3.5 Baths
3,106 SqFt
SOLD DATE : 04/15/2024
Key Details
Sold Price $573,000
Property Type Single Family Home
Sub Type Single Family Residence
Listing Status Sold
Purchase Type For Sale
Square Footage 3,106 sqft
Price per Sqft $184
Subdivision Pennington Hill
MLS Listing ID 7353492
Sold Date 04/15/24
Style Traditional
Bedrooms 5
Full Baths 3
Half Baths 1
Construction Status Resale
HOA Fees $528
HOA Y/N Yes
Originating Board First Multiple Listing Service
Year Built 1999
Annual Tax Amount $4,713
Tax Year 2023
Lot Size 0.373 Acres
Acres 0.3728
Property Description
Welcome Home! This is a FABULOUS and Meticulously Maintained property in West Cobb! Close to Schools/ Shopping/ Parks…Home has some Amazing features and updates all through the home… starting as you enter through the double doors into 2 story foyer… you will find hardwoods on main level , LR for library, sitting, office... Formal Dining open to renovated kitchen w/ white cabinetry, granite, and high end SS appliances, eat- area great for morning coffee and breakfast… open to spacious Family Room with stone fireplace, coffered ceilings and sound system. Also, on the main: spacious laundry room and ½ bath. Upstairs you will find Master Retreat with sitting area and updated master bath w/ double vanities, gorgeous shower, and soaking tub along with large walk-in closet/ custom shelving. There are 4 spacious secondary bedrooms (one oversized; perfect for playroom) Along with updated Full bathroom… Need more space for entertaining?! Step into the Finished Basement… there you will find enough space for Pool Table and/or Living area a Theatre Room with Sound, Kitchenette, and another bathroom. More Space on your upper and lower covered porches with Gorgeous Stone Fireplaces in both areas… Great for 3 Seasons! WAIT! There is MORE! Need a Workshop or She-Shed space?! Large Detached Garage has upstairs area which would be perfect!
WOW! Now for a few of the Updates (detailed list will be shared): ROOF, HVAC, Water Heater, Int. /Ext. Paint, Fixtures/Faucets, Appliances, Thermostats, Breaker Box, Blinds, and Garage Door.
Location
State GA
County Cobb
Lake Name None
Rooms
Bedroom Description Oversized Master,Sitting Room,Other
Other Rooms Garage(s)
Basement Daylight, Driveway Access, Exterior Entry, Finished, Finished Bath, Interior Entry
Dining Room Seats 12+, Separate Dining Room
Interior
Interior Features Coffered Ceiling(s), Crown Molding, Disappearing Attic Stairs, Double Vanity, Entrance Foyer 2 Story, High Ceilings 9 ft Lower, High Ceilings 9 ft Main, High Ceilings 9 ft Upper, High Speed Internet, Sound System, Tray Ceiling(s), Walk-In Closet(s)
Heating Forced Air, Natural Gas
Cooling Ceiling Fan(s), Central Air, Zoned
Flooring Carpet, Ceramic Tile, Hardwood
Fireplaces Number 3
Fireplaces Type Family Room, Gas Starter, Outside
Window Features Insulated Windows,Plantation Shutters
Appliance Dishwasher, Dryer, Gas Oven, Gas Range, Gas Water Heater, Microwave, Range Hood, Self Cleaning Oven, Washer
Laundry Laundry Room, Main Level
Exterior
Exterior Feature Garden, Private Front Entry, Private Rear Entry, Private Yard, Other
Parking Features Attached, Detached, Driveway, Garage, Garage Door Opener, Garage Faces Front, Level Driveway
Garage Spaces 4.0
Fence Back Yard, Wood
Pool None
Community Features Clubhouse, Near Schools, Near Shopping, Park, Playground, Pool, Sidewalks, Street Lights, Tennis Court(s)
Utilities Available Cable Available, Electricity Available, Natural Gas Available, Phone Available, Sewer Available, Underground Utilities, Water Available
Waterfront Description None
View Other
Roof Type Composition,Ridge Vents
Street Surface Paved
Accessibility None
Handicap Access None
Porch Covered, Deck, Enclosed, Patio, Screened
Private Pool false
Building
Lot Description Back Yard, Front Yard, Landscaped
Story Three Or More
Foundation Concrete Perimeter
Sewer Public Sewer
Water Public
Architectural Style Traditional
Level or Stories Three Or More
Structure Type Brick Front,Vinyl Siding
New Construction No
Construction Status Resale
Schools
Elementary Schools Cheatham Hill
Middle Schools Lovinggood
High Schools Hillgrove
Others
HOA Fee Include Maintenance Grounds,Swim,Tennis
Senior Community no
Restrictions true
Tax ID 19024700470
Special Listing Condition None
Read Less Info
Want to know what your home might be worth? Contact us for a FREE valuation!

Our team is ready to help you sell your home for the highest possible price ASAP

Bought with Real Broker, LLC.
"My job is to find and attract mastery-based agents to the office, protect the culture, and make sure everyone is happy! "






